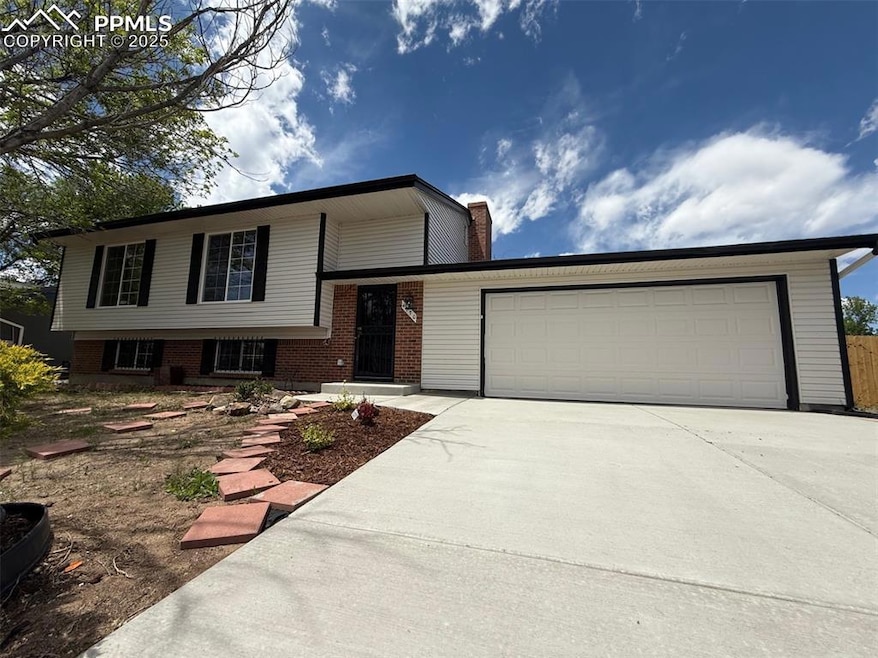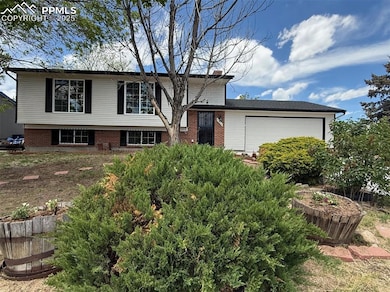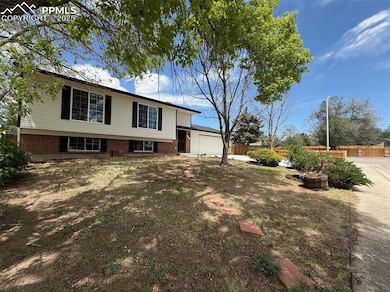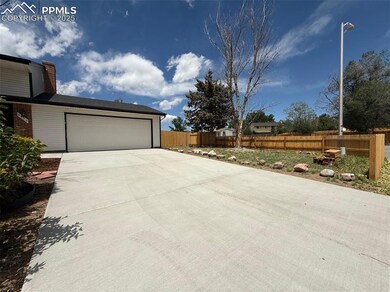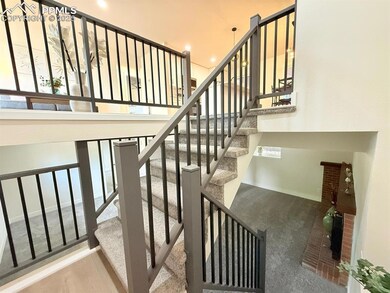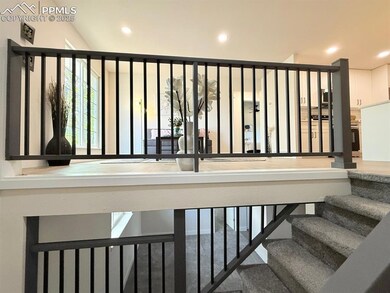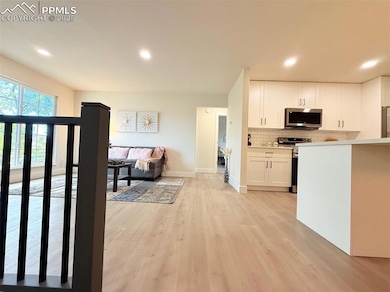4770 Newton Dr Colorado Springs, CO 80916
Southborough NeighborhoodEstimated payment $2,349/month
Highlights
- Mountain View
- Property is near a park
- Corner Lot
- Deck
- Main Floor Bedroom
- Enclosed Patio or Porch
About This Home
Come see this beautifully remodeled 3-bed, 2 bath, 2-car garage home in a great neighborhood. Open concept living room with wood laminate flooring throughout the main level. Step into the spacious kitchen, where you'll find an abundance of brand-new custom cabinet, elegant quartz stone countertops, and brand-new stainless-steel appliances. Enjoy easy access to the outdoors via the walkout to a covered patio, perfect for entertaining or office space. Main bathroom is a true retreat, featuring a new bathtub/shower with a beautiful stone tile. There is an oversized bedroom and 3⁄4 remodeled bathroom in the basement. The home is fully remodeled. New laminate floor, new carpet in the bedrooms and basement, New custom build kitchen cabinets and quartz countertops, New stainless-steel appliances, New Paint inside and outside, new bathrooms, new roof, new concrete driveway, new windows, and much more... The oversized 2 car garage has plenty of room for a work area, and the large yard is waiting for your personal touch! This home is a pleasure to show. Thank you for visiting!
Listing Agent
Springs Real Estate Brokers, LLC Brokerage Phone: 719-360-8976 Listed on: 08/29/2025
Home Details
Home Type
- Single Family
Est. Annual Taxes
- $1,305
Year Built
- Built in 1980
Lot Details
- 7,649 Sq Ft Lot
- Back Yard Fenced
- No Landscaping
- Corner Lot
- Level Lot
Parking
- 3 Car Attached Garage
- Workshop in Garage
- Garage Door Opener
- Driveway
Home Design
- Bi-Level Home
- Brick Exterior Construction
- Shingle Roof
- Aluminum Siding
Interior Spaces
- 1,880 Sq Ft Home
- Fireplace
- Six Panel Doors
- Mountain Views
- Basement
Kitchen
- Oven
- Microwave
- Dishwasher
- Disposal
Flooring
- Carpet
- Laminate
Bedrooms and Bathrooms
- 3 Bedrooms
- Main Floor Bedroom
Outdoor Features
- Deck
- Enclosed Patio or Porch
- Shed
Location
- Property is near a park
- Property is near public transit
- Property near a hospital
- Property is near schools
- Property is near shops
Utilities
- No Cooling
- Forced Air Heating System
Community Details
- Hiking Trails
Map
Home Values in the Area
Average Home Value in this Area
Tax History
| Year | Tax Paid | Tax Assessment Tax Assessment Total Assessment is a certain percentage of the fair market value that is determined by local assessors to be the total taxable value of land and additions on the property. | Land | Improvement |
|---|---|---|---|---|
| 2025 | $1,305 | $26,120 | -- | -- |
| 2024 | $1,022 | $26,210 | $3,580 | $22,630 |
| 2023 | $1,022 | $26,210 | $3,580 | $22,630 |
| 2022 | $1,037 | $19,220 | $3,130 | $16,090 |
| 2021 | $1,107 | $19,780 | $3,220 | $16,560 |
| 2020 | $998 | $15,310 | $2,500 | $12,810 |
| 2019 | $967 | $15,310 | $2,500 | $12,810 |
| 2018 | $784 | $11,940 | $1,800 | $10,140 |
| 2017 | $598 | $11,940 | $1,800 | $10,140 |
| 2016 | $637 | $11,930 | $1,830 | $10,100 |
| 2015 | $637 | $11,930 | $1,830 | $10,100 |
| 2014 | $598 | $11,070 | $1,830 | $9,240 |
Property History
| Date | Event | Price | List to Sale | Price per Sq Ft |
|---|---|---|---|---|
| 09/04/2025 09/04/25 | Price Changed | $425,000 | 0.0% | $226 / Sq Ft |
| 09/02/2025 09/02/25 | Price Changed | $425,000 | +6.5% | $226 / Sq Ft |
| 08/29/2025 08/29/25 | For Sale | $399,000 | -7.2% | $212 / Sq Ft |
| 08/22/2025 08/22/25 | Price Changed | $430,000 | -2.3% | $229 / Sq Ft |
| 08/04/2025 08/04/25 | For Sale | $439,900 | -- | $234 / Sq Ft |
Purchase History
| Date | Type | Sale Price | Title Company |
|---|---|---|---|
| Trustee Deed | -- | None Listed On Document | |
| Quit Claim Deed | -- | None Available | |
| Interfamily Deed Transfer | -- | Chicago Title Co | |
| Interfamily Deed Transfer | -- | -- | |
| Deed | $64,300 | -- | |
| Deed | -- | -- |
Mortgage History
| Date | Status | Loan Amount | Loan Type |
|---|---|---|---|
| Previous Owner | $90,000 | No Value Available |
Source: Pikes Peak REALTOR® Services
MLS Number: 9416663
APN: 64351-25-025
- 2785 Clarendon Dr
- 2922 Dickens Dr
- 4598 Wordsworth Cir N
- 4754 Painted Sky View
- 2655 Prescott Cir E
- 4520 Melville Dr
- 2650 Plymouth Dr
- 2535 Helton Ct
- 4470 Beaumont Rd
- 2560 Plymouth Dr
- 4450 Wordsworth Cir N
- 3051 Shikra View
- 4560 Allison Dr
- 4475 London Ln
- 4535 Allison Dr
- 4410 Joyce Place
- 5089 Eldon Dr S Unit 20
- 2522 Astrozon Cir
- 4852 Sea Eagle Dr
- 2521 Astrozon Cir
- 2882 Dickens Dr
- 3030 Harpy Grove
- 3050 Shikra View
- 4570 London Ln
- 3330 Foxridge Dr
- 4797 Live Oak Dr
- 5235 Aeroglide Lp
- 2443 Lexington Village Ln
- 3340 Bridgewater Dr
- 2333 Lexington Village Ln
- 4540 Morning Mist Dr
- 5150 Selby Ranch Point
- 3425 Briarknoll Dr
- 2330 Bruno Cir
- 3108 Moonbeam Cir S
- 4504 Barkman Cir
- 3444 Hunterwood Dr
- 2115 Bainbridge Rd
- 4028 Colony Hills Cir
- 3885 Lakehurst Dr
