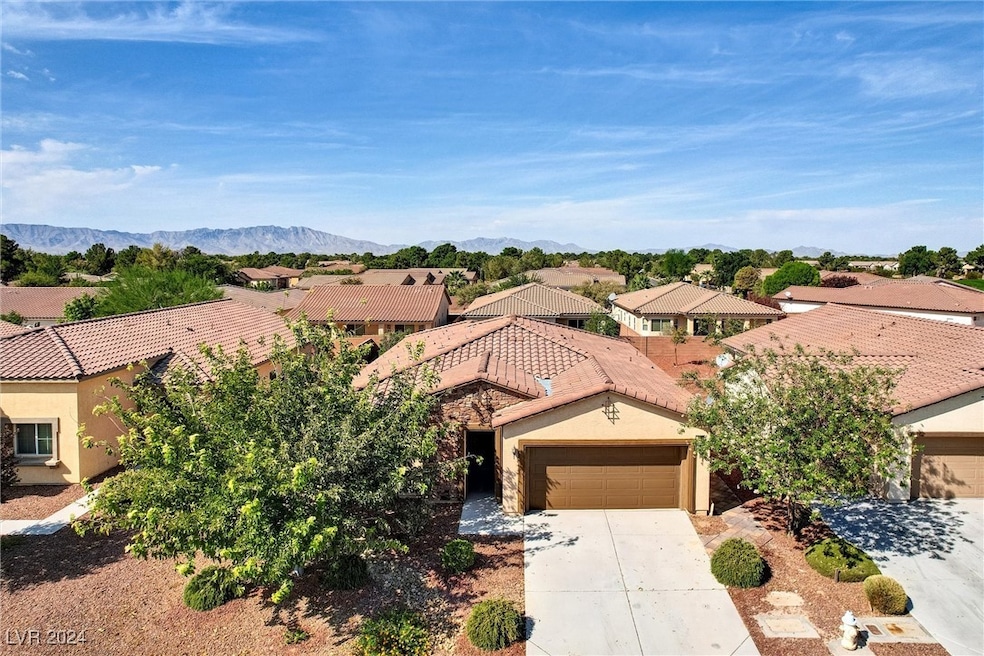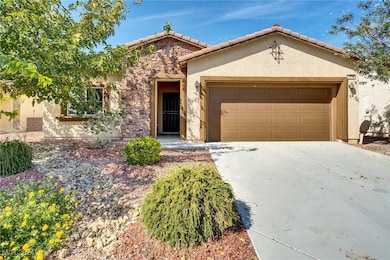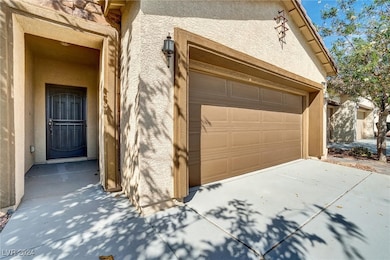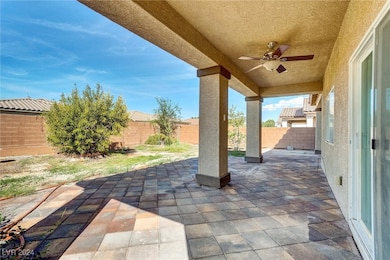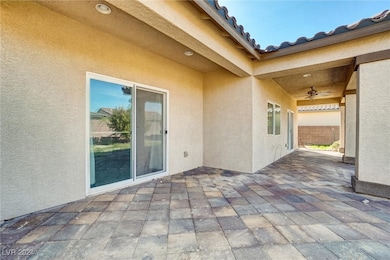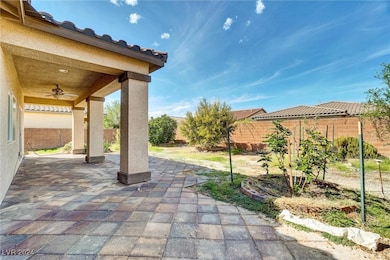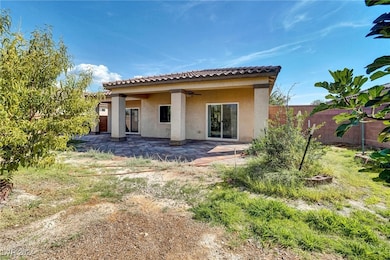
$319,900 Under Contract
- 2 Beds
- 2 Baths
- 1,119 Sq Ft
- 1705 King James St
- Unit 203
- Las Vegas, NV
Upgraded and move-in ready condo in the highly desirable community Carlisle at Summerlin! Gorgeous high gloss marble flooring throughout the main living area and vaulted ceilings to showcase all the natural light. Kitchen features granite counters, a breakfast bar and stainless steel appliances. Primary bedroom also has vaulted ceiling, two walk-in closets, a balcony + stylish, modern bathroom
Helen Riley Simply Vegas
