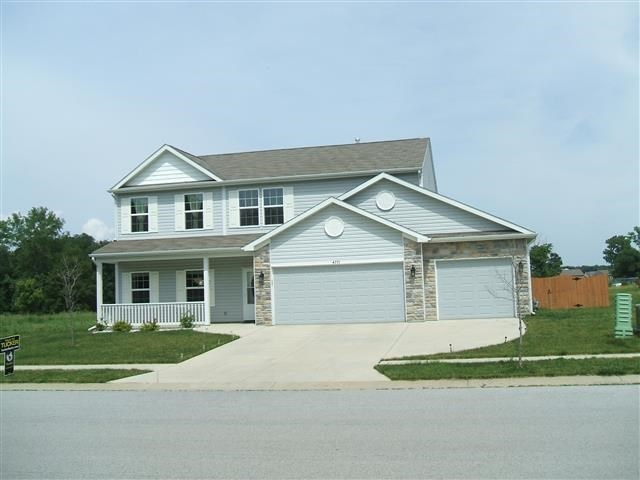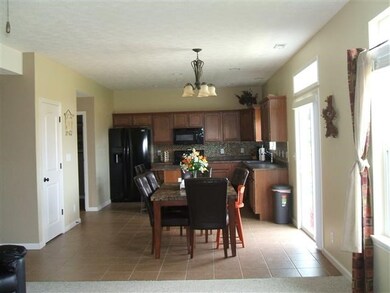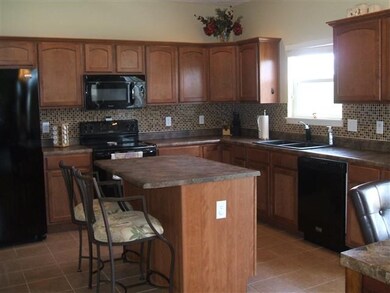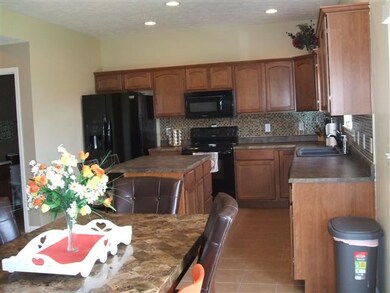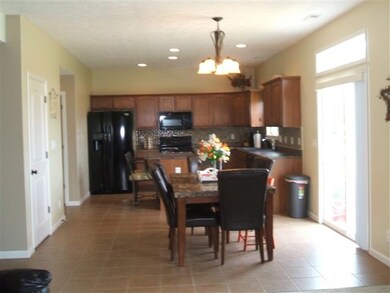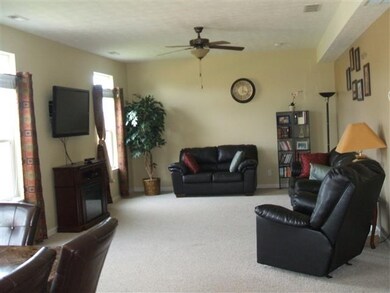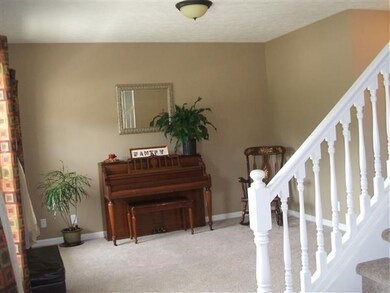
4771 Little Pine Dr West Lafayette, IN 47906
Highlights
- Traditional Architecture
- 3 Car Attached Garage
- Walk-In Closet
- William Henry Harrison High School Rated A
- Triple Pane Windows
- Energy-Efficient Appliances
About This Home
As of July 2017LOVELY HOME WITH LOTS OF SPACE - 4 BEDROOMS - LARGE LOT - GREAT LOCATION CLOSE TO SHOPPING AND AND EASY TO CONNECT TO INTERSTATE. HARRISON SCHOOL AREA. 3 CAR GARAGE FENCED BACKYARD LARGE PATIO. LARGE KITCHEN & BREAKFAST ROOM. DOUBLE PANTRY, EXTRA STORAGE UNDER STAIRS, LAUNDRY ON 2ND LEVEL, 4 WALK IN CLOSETS MASTER SUITE W/HIS & HER CLOSETS, 9 FT CEILINGS, FORMAL LIVING ROOM.
Last Buyer's Agent
Roberta Levy
F C Tucker/Lafayette Inc
Home Details
Home Type
- Single Family
Est. Annual Taxes
- $1,651
Year Built
- Built in 2010
Lot Details
- 0.25 Acre Lot
- Lot Dimensions are 75x135
- Level Lot
Parking
- 3 Car Attached Garage
Home Design
- Traditional Architecture
- Stone Exterior Construction
- Vinyl Construction Material
Interior Spaces
- 2,355 Sq Ft Home
- 2-Story Property
- Ceiling height of 9 feet or more
- Ceiling Fan
- Triple Pane Windows
- Double Pane Windows
- ENERGY STAR Qualified Windows
- Insulated Windows
- ENERGY STAR Qualified Doors
- Storage In Attic
- Storm Doors
Kitchen
- Laminate Countertops
- Disposal
Bedrooms and Bathrooms
- 4 Bedrooms
- Walk-In Closet
Eco-Friendly Details
- Energy-Efficient Appliances
- Energy-Efficient HVAC
- Energy-Efficient Insulation
- Energy-Efficient Doors
- ENERGY STAR Qualified Equipment for Heating
- Energy-Efficient Thermostat
Schools
- Battle Ground Elementary And Middle School
- William Henry Harrison High School
Utilities
- Central Air
- ENERGY STAR Qualified Air Conditioning
- High-Efficiency Furnace
- Heating System Uses Gas
- ENERGY STAR Qualified Water Heater
- Cable TV Available
Community Details
- Winding Ridge Subdivision
Ownership History
Purchase Details
Home Financials for this Owner
Home Financials are based on the most recent Mortgage that was taken out on this home.Purchase Details
Home Financials for this Owner
Home Financials are based on the most recent Mortgage that was taken out on this home.Purchase Details
Home Financials for this Owner
Home Financials are based on the most recent Mortgage that was taken out on this home.Purchase Details
Similar Homes in West Lafayette, IN
Home Values in the Area
Average Home Value in this Area
Purchase History
| Date | Type | Sale Price | Title Company |
|---|---|---|---|
| Deed | -- | -- | |
| Warranty Deed | -- | -- | |
| Warranty Deed | -- | None Available | |
| Limited Warranty Deed | -- | None Available |
Mortgage History
| Date | Status | Loan Amount | Loan Type |
|---|---|---|---|
| Open | $20,589 | FHA | |
| Open | $284,900 | FHA | |
| Closed | $251,322 | FHA | |
| Closed | $63,494 | No Value Available | |
| Closed | $216,015 | FHA | |
| Previous Owner | $179,550 | New Conventional | |
| Previous Owner | $169,050 | New Conventional | |
| Previous Owner | $171,000 | New Conventional |
Property History
| Date | Event | Price | Change | Sq Ft Price |
|---|---|---|---|---|
| 07/31/2017 07/31/17 | Sold | $220,000 | -2.2% | $91 / Sq Ft |
| 05/28/2017 05/28/17 | Pending | -- | -- | -- |
| 05/19/2017 05/19/17 | For Sale | $224,900 | +19.0% | $93 / Sq Ft |
| 10/30/2013 10/30/13 | Sold | $189,000 | -5.0% | $80 / Sq Ft |
| 09/13/2013 09/13/13 | Pending | -- | -- | -- |
| 06/15/2013 06/15/13 | For Sale | $198,900 | -- | $84 / Sq Ft |
Tax History Compared to Growth
Tax History
| Year | Tax Paid | Tax Assessment Tax Assessment Total Assessment is a certain percentage of the fair market value that is determined by local assessors to be the total taxable value of land and additions on the property. | Land | Improvement |
|---|---|---|---|---|
| 2024 | $2,820 | $282,000 | $50,400 | $231,600 |
| 2023 | $2,724 | $273,400 | $50,400 | $223,000 |
| 2022 | $2,437 | $243,700 | $50,400 | $193,300 |
| 2021 | $2,234 | $223,400 | $50,400 | $173,000 |
| 2020 | $1,859 | $186,900 | $22,800 | $164,100 |
| 2019 | $1,750 | $179,700 | $22,800 | $156,900 |
| 2018 | $1,683 | $176,200 | $22,800 | $153,400 |
| 2017 | $1,650 | $172,700 | $22,800 | $149,900 |
| 2016 | $1,582 | $171,700 | $22,800 | $148,900 |
| 2014 | $1,517 | $165,200 | $22,800 | $142,400 |
| 2013 | $1,551 | $163,600 | $22,800 | $140,800 |
Agents Affiliated with this Home
-
E
Seller's Agent in 2017
Erin Romanski
Keller Williams Indy Metro NE
-
N
Buyer's Agent in 2017
Non-BLC Member
MIBOR REALTOR® Association
-
I
Buyer's Agent in 2017
IUO Non-BLC Member
Non-BLC Office
-
P
Seller's Agent in 2013
Peggy Skinner
F.C. Tucker/Shook
(765) 426-4969
4 in this area
29 Total Sales
-
R
Buyer's Agent in 2013
Roberta Levy
F C Tucker/Lafayette Inc
Map
Source: Indiana Regional MLS
MLS Number: 201307119
APN: 79-03-32-127-021.000-039
- 4329 Demeree Way
- 4746 Elijah St
- 372 Carlton Dr
- 133 Gardenia Dr
- 5198 Gardenia Ct
- 216 Aqueduct Cir
- 4343 Fossey St
- 208 Aqueduct Cir
- 148 Endurance Dr
- 4346 Blithedale Dr
- 4654 Ironstone Ln
- 5358 Maize Dr
- 5437 Gainsboro Dr
- 5424 Crocus Dr
- 652 Gainsboro Dr
- 3420 Burnley Dr
- 1701 Danielle Ln
- 344 Rosebank Ln
- 3500 Burnley Dr
- 5195 Flowermound Dr
