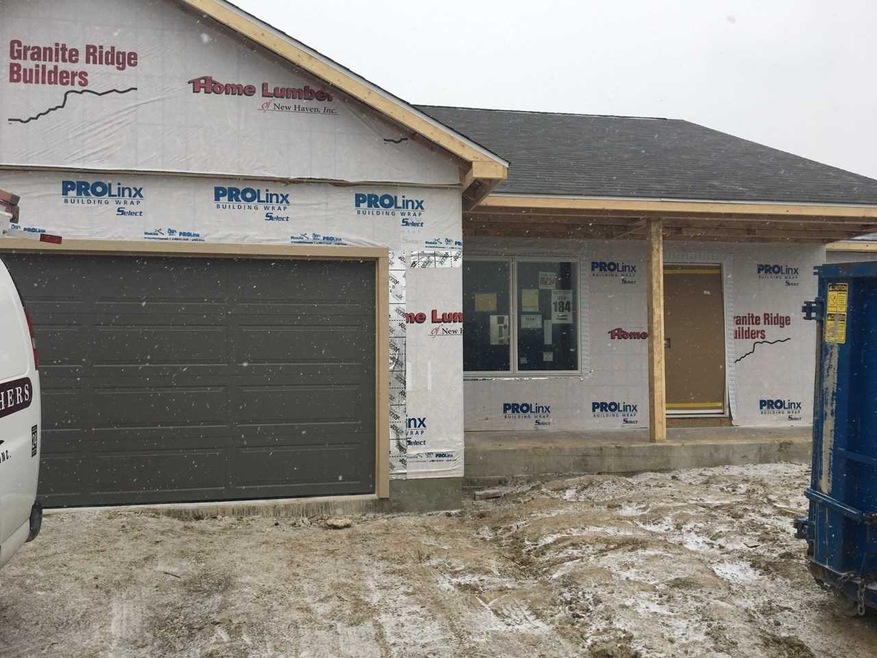
4772 Pinestone Dr New Haven, IN 46774
Highlights
- Open Floorplan
- Backs to Open Ground
- Covered patio or porch
- Ranch Style House
- Cathedral Ceiling
- 2 Car Attached Garage
About This Home
As of March 2020Split bedroom ranch home on a full unfinished basement. Basement is plumbed for a future full bathroom and set up with an ingress/egress window.
Last Agent to Sell the Property
CENTURY 21 Bradley Realty, Inc Listed on: 03/23/2017

Last Buyer's Agent
UPSTAR NonMember
Non-Member Office
Home Details
Home Type
- Single Family
Est. Annual Taxes
- $2,985
Year Built
- Built in 2017
Lot Details
- 0.25 Acre Lot
- Lot Dimensions are 73x139x68x140
- Backs to Open Ground
- Level Lot
HOA Fees
- $15 Monthly HOA Fees
Parking
- 2 Car Attached Garage
- Garage Door Opener
- Driveway
Home Design
- Ranch Style House
- Brick Exterior Construction
- Poured Concrete
- Vinyl Construction Material
Interior Spaces
- Open Floorplan
- Cathedral Ceiling
- Low Emissivity Windows
- Insulated Doors
- Pull Down Stairs to Attic
Kitchen
- Breakfast Bar
- Oven or Range
- Kitchen Island
- Laminate Countertops
- Built-In or Custom Kitchen Cabinets
- Disposal
Bedrooms and Bathrooms
- 3 Bedrooms
- Split Bedroom Floorplan
- Walk-In Closet
- 2 Full Bathrooms
Laundry
- Laundry on main level
- Gas And Electric Dryer Hookup
Unfinished Basement
- Basement Fills Entire Space Under The House
- Sump Pump
Home Security
- Carbon Monoxide Detectors
- Fire and Smoke Detector
Utilities
- Forced Air Heating and Cooling System
- High-Efficiency Furnace
Additional Features
- Energy-Efficient HVAC
- Covered patio or porch
Listing and Financial Details
- Assessor Parcel Number 02-13-24-151-006.000-041
Ownership History
Purchase Details
Home Financials for this Owner
Home Financials are based on the most recent Mortgage that was taken out on this home.Purchase Details
Home Financials for this Owner
Home Financials are based on the most recent Mortgage that was taken out on this home.Purchase Details
Home Financials for this Owner
Home Financials are based on the most recent Mortgage that was taken out on this home.Purchase Details
Similar Homes in the area
Home Values in the Area
Average Home Value in this Area
Purchase History
| Date | Type | Sale Price | Title Company |
|---|---|---|---|
| Special Warranty Deed | $225,000 | Stewart Title Company | |
| Warranty Deed | $225,000 | Stewart Title Company | |
| Deed | $189,000 | Titan Title Services Llc | |
| Deed | $24,800 | -- | |
| Warranty Deed | $24,830 | Salin Bank & Trust Company |
Mortgage History
| Date | Status | Loan Amount | Loan Type |
|---|---|---|---|
| Open | $213,750 | New Conventional | |
| Previous Owner | $189,000 | VA |
Property History
| Date | Event | Price | Change | Sq Ft Price |
|---|---|---|---|---|
| 03/18/2020 03/18/20 | Sold | $225,000 | 0.0% | $169 / Sq Ft |
| 03/04/2020 03/04/20 | Pending | -- | -- | -- |
| 03/02/2020 03/02/20 | For Sale | $224,900 | +19.0% | $169 / Sq Ft |
| 06/23/2017 06/23/17 | Sold | $189,000 | -0.5% | $142 / Sq Ft |
| 03/23/2017 03/23/17 | Pending | -- | -- | -- |
| 03/23/2017 03/23/17 | For Sale | $189,900 | -- | $143 / Sq Ft |
Tax History Compared to Growth
Tax History
| Year | Tax Paid | Tax Assessment Tax Assessment Total Assessment is a certain percentage of the fair market value that is determined by local assessors to be the total taxable value of land and additions on the property. | Land | Improvement |
|---|---|---|---|---|
| 2024 | $2,985 | $302,200 | $33,900 | $268,300 |
| 2022 | $2,638 | $263,800 | $33,900 | $229,900 |
| 2021 | $2,260 | $226,000 | $33,900 | $192,100 |
| 2020 | $2,431 | $243,100 | $33,900 | $209,200 |
| 2019 | $2,202 | $219,700 | $33,900 | $185,800 |
| 2018 | $2,116 | $211,600 | $28,500 | $183,100 |
| 2017 | $5 | $300 | $300 | $0 |
| 2016 | $14 | $300 | $300 | $0 |
| 2014 | $9 | $300 | $300 | $0 |
| 2013 | $9 | $300 | $300 | $0 |
Agents Affiliated with this Home
-

Seller's Agent in 2020
Melissa Roop
F.C. Tucker Company
(260) 413-8374
56 Total Sales
-

Seller's Agent in 2017
Elizabeth Urschel
CENTURY 21 Bradley Realty, Inc
(260) 490-1417
441 Total Sales
-
U
Buyer's Agent in 2017
UPSTAR NonMember
Non-Member Office
Map
Source: Indiana Regional MLS
MLS Number: 201711770
APN: 02-13-24-151-006.000-041
- 9487 Falcon Way
- 4805 Falcon Pkwy
- 4792 Falcon Pkwy
- 4528 Timber Creek Pkwy
- 4524 Timber Creek Pkwy
- 4275 Silver Birch Cove
- 10107 Wellspring Ct
- 10010 Winding Shores Dr
- 4032 Willow Bay Dr
- 5008 Beechmont Ln
- 10028 Winding Shores Dr
- 5016 Beechmont Ln
- 5024 Beechmont Ln
- 5032 Beechmont Ln
- 5040 Beechmont Ln
- 5011 Beechmont Ln
- 5019 Beechmont Ln
- 10221 Windsail Cove
- 10216 Runabay Cove
- 10209 Buckshire Ct
