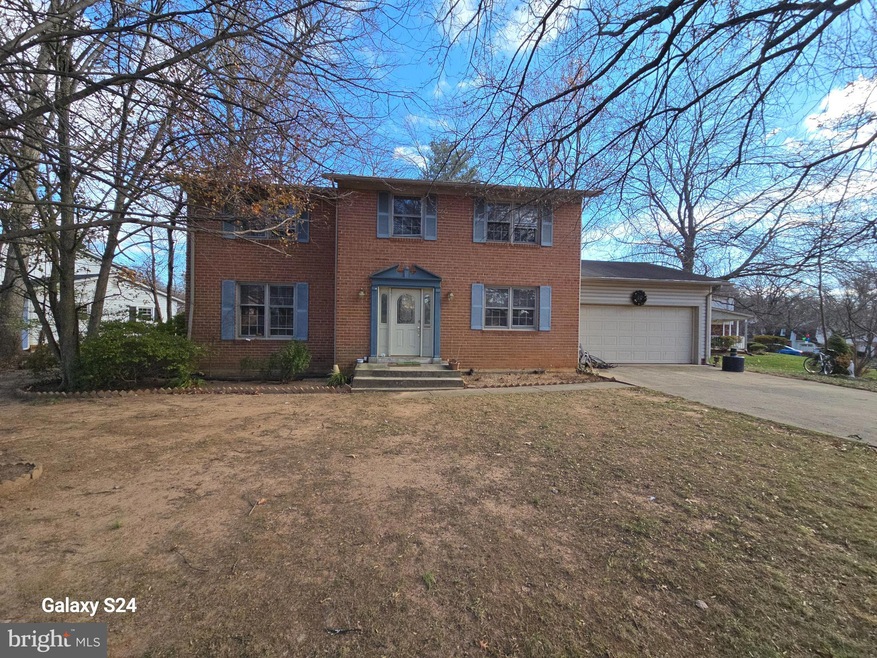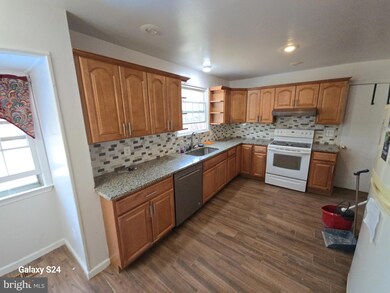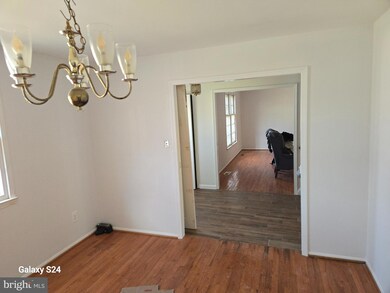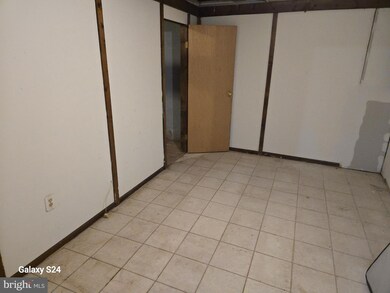
4773 Farndon Ct Fairfax, VA 22032
Highlights
- Colonial Architecture
- Recreation Room
- Community Pool
- Laurel Ridge Elementary School Rated A-
- Marble Flooring
- Den
About This Home
As of January 2025Property being sold AS-IS. Some repairs underway. Call agent for combo
Last Agent to Sell the Property
Riverbend Realty License #0225039803 Listed on: 12/21/2024
Home Details
Home Type
- Single Family
Est. Annual Taxes
- $8,580
Year Built
- Built in 1979
Lot Details
- 0.27 Acre Lot
- Southwest Facing Home
- Property is in good condition
- Property is zoned 130
HOA Fees
- $4 Monthly HOA Fees
Parking
- 2 Car Attached Garage
- Front Facing Garage
Home Design
- Colonial Architecture
- Brick Exterior Construction
- Block Foundation
- Asbestos Shingle Roof
- Vinyl Siding
Interior Spaces
- Property has 2 Levels
- Fireplace With Glass Doors
- Entrance Foyer
- Family Room
- Living Room
- Dining Room
- Den
- Recreation Room
- Utility Room
- Finished Basement
- Interior Basement Entry
Flooring
- Wood
- Marble
- Ceramic Tile
Bedrooms and Bathrooms
- 4 Bedrooms
Schools
- Laurel Ridge Elementary School
- Robinson Secondary Middle School
- Robinson Secondary High School
Utilities
- Forced Air Heating and Cooling System
- Back Up Electric Heat Pump System
- 120/240V
- Electric Water Heater
Listing and Financial Details
- Tax Lot 1605
- Assessor Parcel Number 0682 05 1605
Community Details
Overview
- Kings Park West HOA
- Kings Park West Subdivision
Recreation
- Community Pool
Ownership History
Purchase Details
Home Financials for this Owner
Home Financials are based on the most recent Mortgage that was taken out on this home.Purchase Details
Similar Homes in Fairfax, VA
Home Values in the Area
Average Home Value in this Area
Purchase History
| Date | Type | Sale Price | Title Company |
|---|---|---|---|
| Deed | $825,000 | Allied Title | |
| Deed | $215,000 | -- |
Mortgage History
| Date | Status | Loan Amount | Loan Type |
|---|---|---|---|
| Open | $825,000 | Construction | |
| Previous Owner | $800,000 | Construction | |
| Previous Owner | $100,000 | Credit Line Revolving | |
| Previous Owner | $379,000 | New Conventional | |
| Previous Owner | $375,100 | New Conventional |
Property History
| Date | Event | Price | Change | Sq Ft Price |
|---|---|---|---|---|
| 08/01/2025 08/01/25 | Price Changed | $1,039,000 | -1.0% | $317 / Sq Ft |
| 06/11/2025 06/11/25 | Price Changed | $1,050,000 | -2.3% | $320 / Sq Ft |
| 05/31/2025 05/31/25 | Price Changed | $1,075,000 | -0.9% | $328 / Sq Ft |
| 04/24/2025 04/24/25 | For Sale | $1,085,000 | +31.5% | $331 / Sq Ft |
| 01/30/2025 01/30/25 | Sold | $825,000 | -7.8% | $252 / Sq Ft |
| 12/27/2024 12/27/24 | Pending | -- | -- | -- |
| 12/26/2024 12/26/24 | For Sale | $895,000 | 0.0% | $273 / Sq Ft |
| 12/25/2024 12/25/24 | Off Market | $895,000 | -- | -- |
| 12/21/2024 12/21/24 | For Sale | $895,000 | -- | $273 / Sq Ft |
Tax History Compared to Growth
Tax History
| Year | Tax Paid | Tax Assessment Tax Assessment Total Assessment is a certain percentage of the fair market value that is determined by local assessors to be the total taxable value of land and additions on the property. | Land | Improvement |
|---|---|---|---|---|
| 2024 | $8,580 | $740,650 | $281,000 | $459,650 |
| 2023 | $8,245 | $730,650 | $281,000 | $449,650 |
| 2022 | $7,549 | $660,160 | $256,000 | $404,160 |
| 2021 | $7,305 | $622,490 | $236,000 | $386,490 |
| 2020 | $6,997 | $591,170 | $221,000 | $370,170 |
| 2019 | $6,774 | $572,330 | $216,000 | $356,330 |
| 2018 | $6,426 | $558,760 | $216,000 | $342,760 |
| 2017 | $6,255 | $538,780 | $206,000 | $332,780 |
| 2016 | $5,945 | $513,120 | $191,000 | $322,120 |
| 2015 | $5,726 | $513,120 | $191,000 | $322,120 |
| 2014 | $5,567 | $499,930 | $181,000 | $318,930 |
Agents Affiliated with this Home
-

Seller's Agent in 2025
Boni Vinter
Samson Properties
(703) 298-6700
1 in this area
130 Total Sales
-

Seller's Agent in 2025
Ronald Fowler
Riverbend Realty
(703) 598-0511
2 in this area
6 Total Sales
-

Seller Co-Listing Agent in 2025
Jason Cheperdak
Samson Properties
(571) 400-1266
7 in this area
1,617 Total Sales
Map
Source: Bright MLS
MLS Number: VAFX2213720
APN: 0682-05-1605
- 4766 Tapestry Dr
- 4652 Luxberry Dr
- 4732 Forestdale Dr
- 10271 Braddock Rd
- 4635 Wood Glen Rd
- 4710 Carterwood Dr
- 4917 Wheatstone Dr
- 4615 Wood Glen Rd
- 4728 Carterwood Dr
- 10462 Malone Ct
- 4725 Gainsborough Dr
- 10021 Glenmere Rd
- 5267 Pumphrey Dr
- 4614 Demby Dr
- 4987 Dequincey Dr
- 5228 Pumphrey Dr
- 9607 Ceralene Ct
- 5009 Lone Oak Place
- 5209 Stonington Dr
- 10204 Aspen Willow Dr





