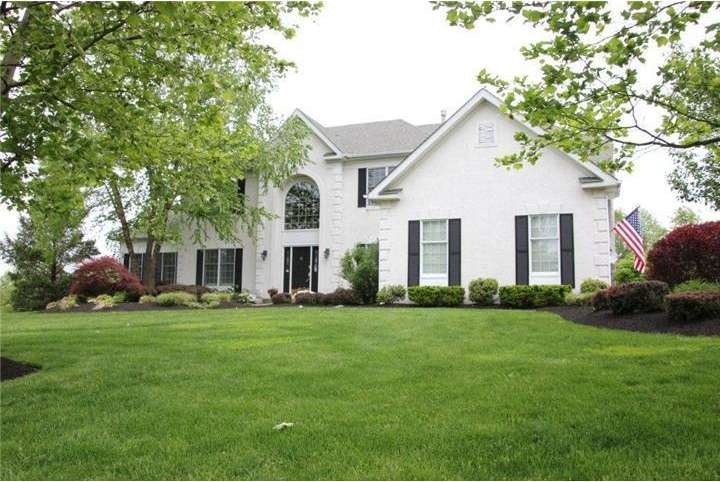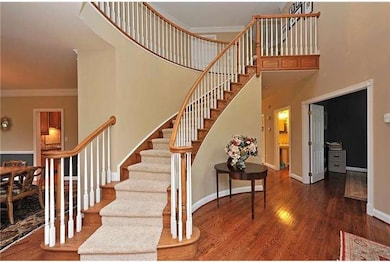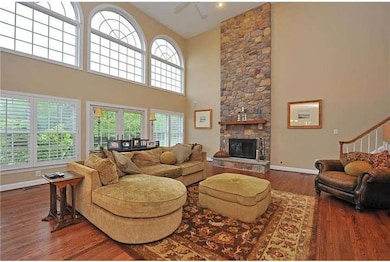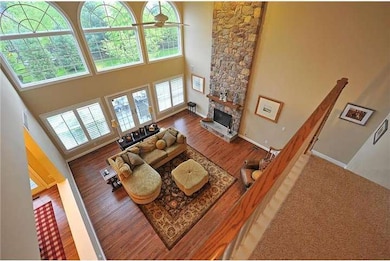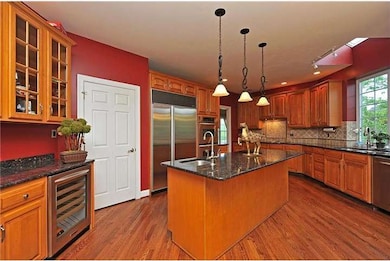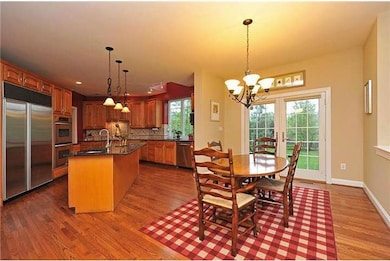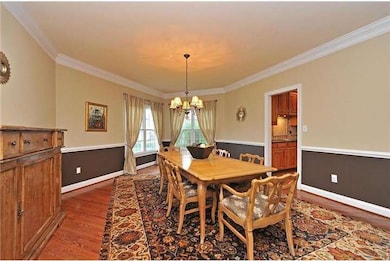
4773 Frost Ln Doylestown, PA 18902
Highlights
- Colonial Architecture
- Wood Flooring
- Built-In Double Oven
- Cold Spring Elementary School Rated A
- No HOA
- 3 Car Direct Access Garage
About This Home
As of June 2016Beautiful Colonial in sought-after Buckingham Woods w/exciting floor plan on a professionally landscaped full acre. Enter the stunning double story foyer w/curved staircase and hardwood floors throughout most of the 1st floor. Plantation shutters in numerous rms w/ freshly painted Pottery Barn style colors. Gourmet kitchen w/granite counters, stainless steel appliances,including Subzero refrigerator, double oven and built-in wine refrigerator.Plenty of cabinetry and extra long island bar w/walk-in pantry. Spectacular family rm w/wall of windows, floor-to-ceiling stone fireplace and privacy back staircase. Gracious living and dining rooms, sunroom, and study complete the 1st level. Upstairs are 4 generous-sized bedrms, incl. a Princess Suite w/bath, 2 bedrms sharing Jack 'n Jill bath, plus luxurious master suite w/coffered ceiling. Enjoy the outdoors on the 34'X14' bluestone patio w/seating wall for entertaining. Central Bucks Award-winning Schools. Close to Hansell and Bush Parks and Doylestown borough.
Last Agent to Sell the Property
Coldwell Banker Hearthside-Doylestown License #RS298817 Listed on: 05/04/2012

Home Details
Home Type
- Single Family
Est. Annual Taxes
- $11,355
Year Built
- Built in 1997
Lot Details
- 1.05 Acre Lot
- Level Lot
- Back, Front, and Side Yard
- Property is in good condition
- Property is zoned R5
Parking
- 3 Car Direct Access Garage
- 3 Open Parking Spaces
- Garage Door Opener
Home Design
- Colonial Architecture
- Concrete Perimeter Foundation
- Stucco
Interior Spaces
- 4,821 Sq Ft Home
- Property has 2 Levels
- Ceiling height of 9 feet or more
- Ceiling Fan
- Skylights
- Stone Fireplace
- Family Room
- Living Room
- Dining Room
- Unfinished Basement
- Basement Fills Entire Space Under The House
- Laundry on main level
Kitchen
- Butlers Pantry
- Built-In Double Oven
- Cooktop
- Dishwasher
- Kitchen Island
- Disposal
Flooring
- Wood
- Wall to Wall Carpet
Bedrooms and Bathrooms
- 4 Bedrooms
- En-Suite Primary Bedroom
- En-Suite Bathroom
- 3.5 Bathrooms
- Walk-in Shower
Outdoor Features
- Patio
Schools
- Cold Spring Elementary School
- Holicong Middle School
- Central Bucks High School East
Utilities
- Forced Air Heating and Cooling System
- Heating System Uses Gas
- 200+ Amp Service
- Electric Water Heater
- Cable TV Available
Community Details
- No Home Owners Association
- Buckingham Woods Subdivision
Listing and Financial Details
- Tax Lot 109
- Assessor Parcel Number 06-062-109
Ownership History
Purchase Details
Home Financials for this Owner
Home Financials are based on the most recent Mortgage that was taken out on this home.Purchase Details
Purchase Details
Home Financials for this Owner
Home Financials are based on the most recent Mortgage that was taken out on this home.Purchase Details
Home Financials for this Owner
Home Financials are based on the most recent Mortgage that was taken out on this home.Purchase Details
Purchase Details
Home Financials for this Owner
Home Financials are based on the most recent Mortgage that was taken out on this home.Purchase Details
Home Financials for this Owner
Home Financials are based on the most recent Mortgage that was taken out on this home.Similar Homes in Doylestown, PA
Home Values in the Area
Average Home Value in this Area
Purchase History
| Date | Type | Sale Price | Title Company |
|---|---|---|---|
| Deed | $758,000 | Attorney | |
| Deed | $758,000 | Attorney | |
| Deed | $745,000 | None Available | |
| Deed | $784,500 | None Available | |
| Deed | $784,500 | None Available | |
| Deed | $816,500 | None Available | |
| Deed | $417,515 | Lawyers Title Insurance Corp |
Mortgage History
| Date | Status | Loan Amount | Loan Type |
|---|---|---|---|
| Open | $200,000 | Closed End Mortgage | |
| Open | $379,000 | New Conventional | |
| Previous Owner | $417,000 | New Conventional | |
| Previous Owner | $568,000 | New Conventional | |
| Previous Owner | $588,375 | Unknown | |
| Previous Owner | $425,000 | Fannie Mae Freddie Mac | |
| Previous Owner | $350,000 | Balloon |
Property History
| Date | Event | Price | Change | Sq Ft Price |
|---|---|---|---|---|
| 06/28/2016 06/28/16 | Sold | $758,000 | -1.4% | $157 / Sq Ft |
| 04/22/2016 04/22/16 | Pending | -- | -- | -- |
| 03/15/2016 03/15/16 | For Sale | $769,000 | +3.2% | $160 / Sq Ft |
| 07/26/2012 07/26/12 | Sold | $745,000 | -5.7% | $155 / Sq Ft |
| 06/04/2012 06/04/12 | Pending | -- | -- | -- |
| 05/04/2012 05/04/12 | For Sale | $789,900 | -- | $164 / Sq Ft |
Tax History Compared to Growth
Tax History
| Year | Tax Paid | Tax Assessment Tax Assessment Total Assessment is a certain percentage of the fair market value that is determined by local assessors to be the total taxable value of land and additions on the property. | Land | Improvement |
|---|---|---|---|---|
| 2025 | $12,833 | $78,820 | $15,760 | $63,060 |
| 2024 | $12,833 | $78,820 | $15,760 | $63,060 |
| 2023 | $12,398 | $78,820 | $15,760 | $63,060 |
| 2022 | $12,249 | $78,820 | $15,760 | $63,060 |
| 2021 | $11,662 | $75,950 | $15,760 | $60,190 |
| 2020 | $11,662 | $75,950 | $15,760 | $60,190 |
| 2019 | $11,586 | $75,950 | $15,760 | $60,190 |
| 2018 | $11,586 | $75,950 | $15,760 | $60,190 |
| 2017 | $11,491 | $75,950 | $15,760 | $60,190 |
| 2016 | $11,605 | $75,950 | $15,760 | $60,190 |
| 2015 | -- | $75,950 | $15,760 | $60,190 |
| 2014 | -- | $75,950 | $15,760 | $60,190 |
Agents Affiliated with this Home
-
Kim Marks

Seller's Agent in 2016
Kim Marks
Coldwell Banker Hearthside-Doylestown
(267) 337-1168
1 in this area
11 Total Sales
-
Kim Porter

Buyer's Agent in 2016
Kim Porter
Keller Williams Real Estate-Doylestown
(267) 249-4991
2 in this area
195 Total Sales
-
Heather Walton

Buyer's Agent in 2012
Heather Walton
Class-Harlan Real Estate, LLC
(215) 348-8111
21 in this area
103 Total Sales
Map
Source: Bright MLS
MLS Number: 1002435515
APN: 06-062-109
- 3689 Hancock Ln
- 3335 Gail Cir
- 3695 Daystar Dr
- 4951 Mechanicsville Rd
- 3865 Burnt House Hill Rd
- 4867 Indigo Dr
- 4639 Clearwater Ct
- 4871 E Blossom Dr
- 3468 Holicong Rd
- 5115 Sugar Hill Ct
- 5103 Cinnamon Ct
- 4032 N Mallard Ln
- 5184 Lovering Dr
- 3111 Burnt House Hill Rd
- 4556 Deep Creek Way
- 4936 Davis Dr
- 3039 Durham Rd
- 5248 Mechanicsville Rd
- 4198 Miladies Ln
- 4221 Enders Way
