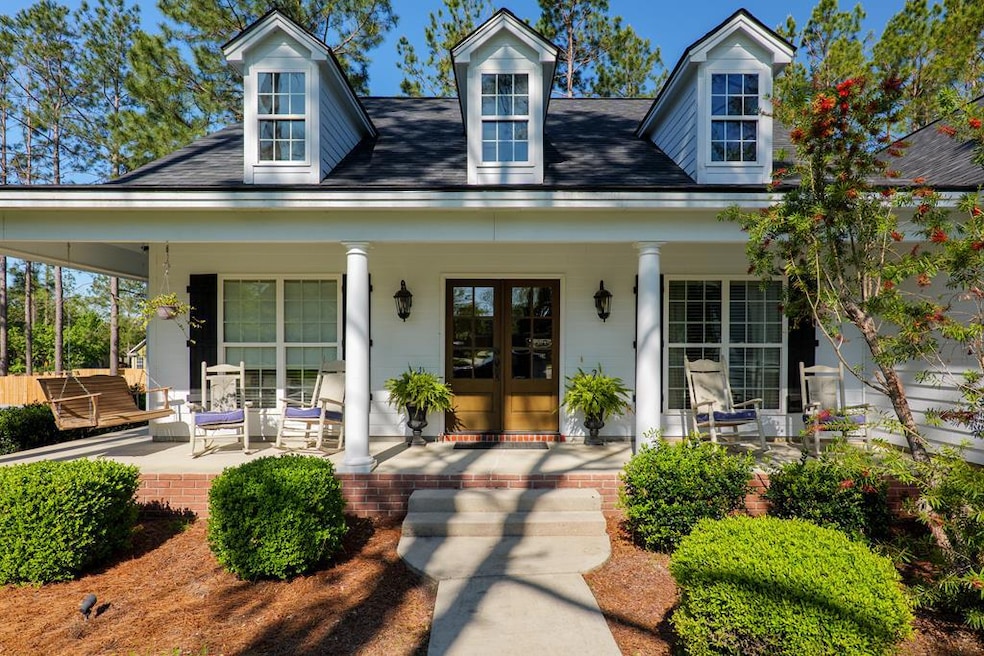4773 Pawnee Dr Hahira, GA 31632
Estimated payment $2,349/month
Highlights
- Community Pool
- Covered Patio or Porch
- Double Pane Windows
- Westside Elementary School Rated A
- Fireplace
- 2-minute walk to GrovePointe Park
About This Home
Welcome to this gorgeous 4-bedroom, 2.5-bath home located in the highly sought-after Grove Pointe Subdivision! Perfectly situated just steps from the community pool and park, this home offers both charm and convenience. Enjoy the inviting covered front porch with rocking chairs, perfect for relaxing afternoons. Step inside to an open-concept dining and living area featuring 9-foot ceilings throughout and a stunning 13-foot vaulted ceiling in the great room. This split floor plan includes three spacious, carpeted bedrooms and a full bath on one side, with the private master suite located off the kitchen. The kitchen features granite countertops, a double sink, and a cozy breakfast nook overlooking the fenced backyard and patio—ideal for morning coffee or evening family time. A convenient half-bath is located just off the kitchen. The primary bath boasts his-and-hers closets, a soaking tub, and a separate shower. Additional highlights include a wood-burning fireplace, a large walk-in laundry room, a termite bond, a 2-car garage, and even a children's playhouse in the backyard. New roof 2025!! Don't miss the opportunity to make this beautiful home yours—schedule a showing today!
Listing Agent
Keller Williams Realty Georgia Communities Brokerage Phone: 8338331145 License #354540 Listed on: 05/12/2025

Home Details
Home Type
- Single Family
Est. Annual Taxes
- $3,291
Year Built
- Built in 2010
Lot Details
- 0.36 Acre Lot
- Fenced
- Irregular Lot
- Property is zoned R-15
HOA Fees
- $21 Monthly HOA Fees
Parking
- 2 Car Garage
Home Design
- Slab Foundation
- Architectural Shingle Roof
- Cement Siding
Interior Spaces
- 2,263 Sq Ft Home
- 1-Story Property
- Ceiling Fan
- Fireplace
- Double Pane Windows
- Blinds
- Laundry Room
Kitchen
- Electric Range
- Dishwasher
- Disposal
Flooring
- Carpet
- Tile
- Luxury Vinyl Tile
Bedrooms and Bathrooms
- 4 Bedrooms
Outdoor Features
- Covered Patio or Porch
- Exterior Lighting
Utilities
- Central Heating and Cooling System
- Cable TV Available
Listing and Financial Details
- Home warranty included in the sale of the property
- Assessor Parcel Number 0072 325
Community Details
Overview
- Grove Pointe Subdivision
- On-Site Maintenance
Recreation
- Community Pool
Map
Home Values in the Area
Average Home Value in this Area
Tax History
| Year | Tax Paid | Tax Assessment Tax Assessment Total Assessment is a certain percentage of the fair market value that is determined by local assessors to be the total taxable value of land and additions on the property. | Land | Improvement |
|---|---|---|---|---|
| 2024 | $3,291 | $141,372 | $24,000 | $117,372 |
| 2023 | $3,291 | $137,372 | $20,000 | $117,372 |
| 2022 | $3,329 | $123,193 | $20,000 | $103,193 |
| 2021 | $2,989 | $106,549 | $20,000 | $86,549 |
| 2020 | $2,780 | $106,549 | $20,000 | $86,549 |
| 2019 | $2,528 | $96,288 | $19,200 | $77,088 |
| 2018 | $2,554 | $96,288 | $19,200 | $77,088 |
| 2017 | $2,587 | $96,288 | $19,200 | $77,088 |
| 2016 | $2,594 | $96,288 | $19,200 | $77,088 |
| 2015 | -- | $96,288 | $19,200 | $77,088 |
| 2014 | $2,538 | $96,288 | $19,200 | $77,088 |
Property History
| Date | Event | Price | Change | Sq Ft Price |
|---|---|---|---|---|
| 05/12/2025 05/12/25 | Pending | -- | -- | -- |
| 05/12/2025 05/12/25 | For Sale | $389,000 | -- | $172 / Sq Ft |
Purchase History
| Date | Type | Sale Price | Title Company |
|---|---|---|---|
| Deed | $49,500 | -- | |
| Deed | $7,094,300 | -- |
Mortgage History
| Date | Status | Loan Amount | Loan Type |
|---|---|---|---|
| Open | $208,000 | New Conventional | |
| Closed | $207,000 | New Conventional |
Source: South Georgia MLS
MLS Number: 144888
APN: 0072-325
- 5372 Myrick Cir
- 5112 Hatfield Cir
- 5020 Hatfield Cir
- 4809 Brown Cat Cir
- 5379 Maycomb Ave
- 3041 Houser Way
- 5039 Hatfield Cir
- 5047 Planters Crossing
- 4735 Layla Ln
- 5051 Hatfield Cir
- 5055 Hatfield Cir
- 3061 Houser Way
- 5229 Maycomb Ave
- 4868 Brown Cat Cir
- 4860 Brown Cat Cir
- 4609 Amelia Cir
- 5078 Planters Crossing
- 0 Dasher Grove Rd
- 4029 Ashbourne Dr
- 5211 Abbott Cir






