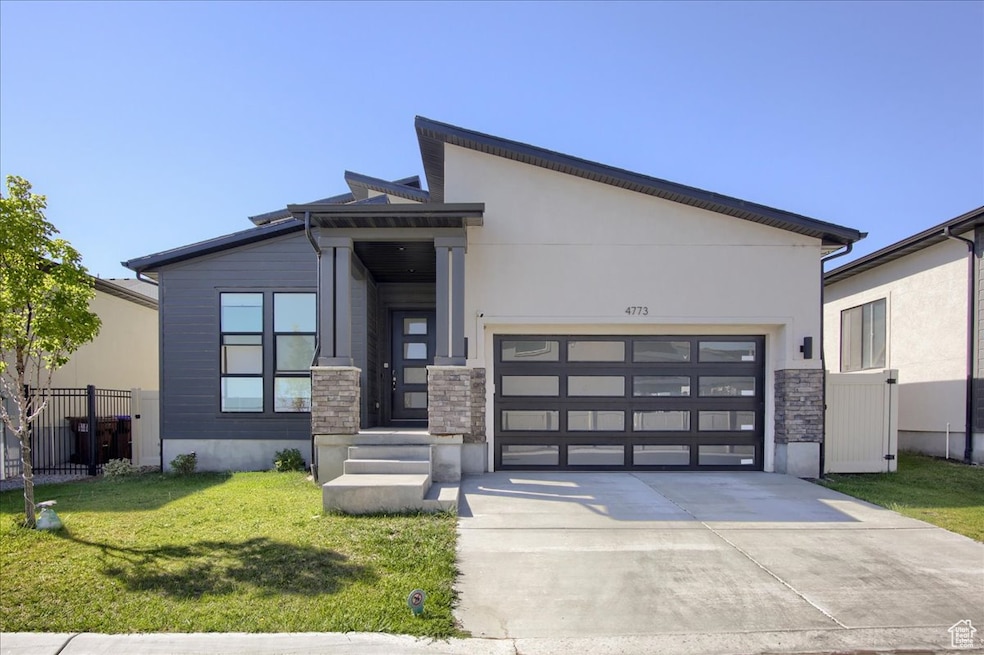
4773 W Mossley Bend Dr Herriman, UT 84096
Estimated payment $4,786/month
Highlights
- Pool and Spa
- Mountain View
- Secluded Lot
- Updated Kitchen
- Clubhouse
- Main Floor Primary Bedroom
About This Home
Stunning Toll Brothers Sevier Mountain Modern Floor Plan ,One of Toll Brothers' most popular and functional layouts, this Modern home features 2 bedrooms on the main floor, each with en-suite bathrooms, soaring 10-ft ceilings, and a wide entry hallway leading to an open-concept living area. The gourmet kitchen includes a large island (seating for 4), built-in oven, 5-burner gas cooktop, and walk-in pantry. Tesla/EV charger is already installed in the garage. Upstairs offers a spacious loft with a private deck and breathtaking views of the Wasatch Mountains. The unfinished basement has potential for up to 3 additional bedrooms plus a large living space.Enjoy quick access to the community park, clubhouse, gym, and pool. Don't miss out - this is modern mountain living at its best! Buyer to verify all information to their satisfaction.
Listing Agent
Coldwell Banker Realty (Union Heights) License #10724207 Listed on: 08/13/2025

Home Details
Home Type
- Single Family
Est. Annual Taxes
- $4,129
Year Built
- Built in 2021
Lot Details
- 4,792 Sq Ft Lot
- Landscaped
- Secluded Lot
- Property is zoned Single-Family, 1115
HOA Fees
- $197 Monthly HOA Fees
Parking
- 2 Car Attached Garage
Property Views
- Mountain
- Valley
Home Design
- Stone Siding
- Stucco
Interior Spaces
- 4,251 Sq Ft Home
- 3-Story Property
- Double Pane Windows
- Shades
- Sliding Doors
- Entrance Foyer
- Great Room
- Basement Fills Entire Space Under The House
Kitchen
- Updated Kitchen
- Built-In Oven
- Gas Range
- Range Hood
- Microwave
- Synthetic Countertops
Flooring
- Carpet
- Laminate
- Tile
Bedrooms and Bathrooms
- 3 Bedrooms | 2 Main Level Bedrooms
- Primary Bedroom on Main
- Walk-In Closet
- Bathtub With Separate Shower Stall
Pool
- Pool and Spa
- In Ground Pool
Schools
- Blackridge Elementary School
Utilities
- Central Heating and Cooling System
- Natural Gas Connected
Additional Features
- Reclaimed Water Irrigation System
- Covered Patio or Porch
Listing and Financial Details
- Assessor Parcel Number 33-07-357-007
Community Details
Overview
- K&R Premier Management Association, Phone Number (801) 610-9440
- Rosecrest Subdivision
Amenities
- Community Fire Pit
- Clubhouse
Recreation
- Community Pool
Map
Home Values in the Area
Average Home Value in this Area
Tax History
| Year | Tax Paid | Tax Assessment Tax Assessment Total Assessment is a certain percentage of the fair market value that is determined by local assessors to be the total taxable value of land and additions on the property. | Land | Improvement |
|---|---|---|---|---|
| 2024 | $4,129 | $677,300 | $124,100 | $553,200 |
| 2023 | $4,137 | $642,100 | $111,200 | $530,900 |
| 2022 | $4,532 | $701,300 | $109,100 | $592,200 |
| 2021 | $1,191 | $89,000 | $89,000 | $0 |
| 2020 | $1,142 | $80,400 | $80,400 | $0 |
Property History
| Date | Event | Price | Change | Sq Ft Price |
|---|---|---|---|---|
| 08/13/2025 08/13/25 | For Sale | $779,000 | -- | $183 / Sq Ft |
Purchase History
| Date | Type | Sale Price | Title Company |
|---|---|---|---|
| Warranty Deed | -- | None Listed On Document | |
| Special Warranty Deed | -- | Cottonwood Title |
Mortgage History
| Date | Status | Loan Amount | Loan Type |
|---|---|---|---|
| Previous Owner | $465,627 | New Conventional |
Similar Homes in the area
Source: UtahRealEstate.com
MLS Number: 2104786
APN: 33-07-357-007-0000
- 4784 W Juniper Bend Cir
- 4797 Mossley Bend Dr
- 4753 Mossley Bend Dr
- 4771 W Juniper Bend Cir
- 14908 S Fawley Ln
- 4823 W Mossley Bend Dr
- 4821 W Juniper Bend Cir
- 14902 S Fawley Ln
- 4772 W Thorntree Ln
- 6041 W Lower Bend Dr Unit 6-234
- 4893 W Ridge Rock Cir
- 4547 W Birkdale Dr
- 14757 S Quiet Glen Dr
- 14662 S Birken St
- 14771 S Palmerston Way
- 4382 W Bronson Ln Unit 53
- 5144 Emmeline Dr
- 4358 W Burwell Ln Unit 87
- 5062 W Valmont Way
- 4323 W Burwell Ln
- 4718 W Neill Ln Unit MM303
- 14527 S Quiet Shade Dr
- 14541 S Juniper Shade Dr
- 14497 S Ronan Ln Unit 201
- 14374 S Penrhy Ct
- 14492 S Edgemere Dr
- 14367 S Bella Vea Dr
- 14317 S Ashvale Dr
- 14888 S Sliding Rock Way
- 5233 W Elk Horn Peak Dr
- 14886 S Marble Rock Way
- 14352 S Via Molvero Way
- 3753 W Suri Rise Ln
- 4553 W Ruple Ridge Ln
- 14997 S Still Harmony Way
- 14911 S Messi St
- 5665 W Prospero Ln
- 14064 S Rosaleen Ln
- 13749 Crimson Patch Way
- 13584 S Hanley Ln Unit 302






