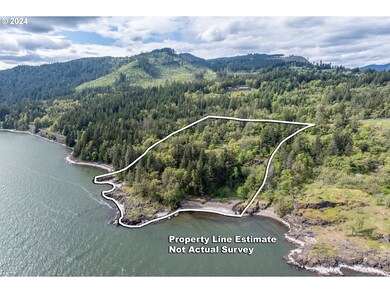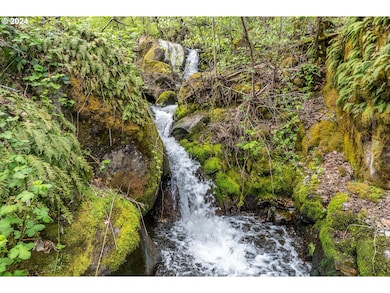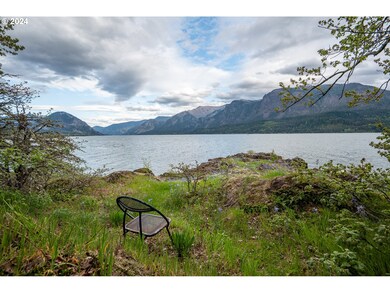47742 State Hwy 14 Stevenson, WA 98648
Estimated payment $14,071/month
Highlights
- Home fronts a creek
- Custom Home
- Wood Burning Stove
- RV Access or Parking
- River View
- Secluded Lot
About This Home
One-of-a-kind waterfront property in the heart of the Gorge Scenic Area! Welcome to your own private paradise! Bordered to the south by the Columbia River, this property boasts an expansive beach and multiple inlets along 750+ feet of private waterfront. The beautiful year-round Carson Creek flows through the lush, forested acreage, providing a habitat for abundant wildlife. Just steps from the water lies a custom-built home offering stunning sunrise-to-sunset views. The home features stone siding quarried on-site and a covered wrap-around porch, inviting you to relax and enjoy the serene surroundings. Main Level Features: beamed ceilings, Australian Cypress floors, open-concept living area with a custom fireplace. Upstairs Features: large picture windows, private balcony off the second bedroom, cozy bathroom with walk-in shower and garden tub. In addition, a detached guest house provides privacy for visitors, complete with a walk-in closet, bathroom, loft, and fireplace. Enjoy the abundant wildlife and breathtaking views from your private beach, explore the creek bed, or take advantage of river access as a watersports launch site. This property truly offers something for everyone. Located in the Columbia Gorge National Scenic Area. Buyer due diligence is recommended for any improvements or changes.
Home Details
Home Type
- Single Family
Est. Annual Taxes
- $10,429
Year Built
- Built in 2005
Lot Details
- 6.59 Acre Lot
- Home fronts a creek
- River Front
- Property fronts a private road
- Creek or Stream
- Secluded Lot
- Wooded Lot
- Landscaped with Trees
- Private Yard
- Property is zoned GMA R10
Parking
- 2 Car Detached Garage
- Driveway
- RV Access or Parking
Property Views
- River
- Woods
- Mountain
Home Design
- Custom Home
- Tile Roof
- Shingle Siding
- Stone Siding
- Concrete Perimeter Foundation
Interior Spaces
- 2,092 Sq Ft Home
- 2-Story Property
- Beamed Ceilings
- Wood Burning Stove
- Wood Burning Fireplace
- Family Room
- Living Room
- Dining Room
- Home Office
- Bonus Room
- Washer and Dryer
Kitchen
- Built-In Oven
- Cooktop
- Dishwasher
- Stainless Steel Appliances
- Disposal
Flooring
- Wood
- Wall to Wall Carpet
- Tile
Bedrooms and Bathrooms
- 2 Bedrooms
- In-Law or Guest Suite
- Soaking Tub
Basement
- Exterior Basement Entry
- Crawl Space
Outdoor Features
- Covered Deck
- Fire Pit
- Shed
- Porch
Schools
- Carson Elementary School
- Windriver Middle School
- Stevenson High School
Utilities
- Forced Air Heating and Cooling System
- Private Water Source
- Well
- Electric Water Heater
- Septic Tank
Community Details
- No Home Owners Association
Listing and Financial Details
- Assessor Parcel Number 03082900150000
Map
Home Values in the Area
Average Home Value in this Area
Tax History
| Year | Tax Paid | Tax Assessment Tax Assessment Total Assessment is a certain percentage of the fair market value that is determined by local assessors to be the total taxable value of land and additions on the property. | Land | Improvement |
|---|---|---|---|---|
| 2025 | $10,212 | $1,232,600 | $534,800 | $697,800 |
| 2024 | $10,429 | $1,232,600 | $534,800 | $697,800 |
| 2023 | $9,639 | $1,136,700 | $519,800 | $616,900 |
| 2022 | $9,170 | $948,100 | $462,000 | $486,100 |
| 2021 | $7,789 | $771,400 | $368,000 | $403,400 |
| 2020 | $8,033 | $771,400 | $368,000 | $403,400 |
| 2019 | $6,837 | $717,800 | $363,000 | $354,800 |
| 2018 | $7,442 | $687,500 | $363,000 | $324,500 |
| 2017 | $5,724 | $653,000 | $358,000 | $295,000 |
| 2015 | $5,923 | $588,300 | $258,000 | $330,300 |
| 2013 | -- | $588,300 | $258,000 | $330,300 |
Property History
| Date | Event | Price | List to Sale | Price per Sq Ft |
|---|---|---|---|---|
| 07/26/2024 07/26/24 | Pending | -- | -- | -- |
| 05/01/2024 05/01/24 | For Sale | $2,500,000 | -- | $1,195 / Sq Ft |
Purchase History
| Date | Type | Sale Price | Title Company |
|---|---|---|---|
| Warranty Deed | -- | None Available | |
| Trustee Deed | -- | None Available |
Source: Regional Multiple Listing Service (RMLS)
MLS Number: 24024006
APN: 03082900150000
- 0 Carson Depot Rd
- 52 Wallace Creek Rd
- 0 Wallace Creek Rd
- 62 Wallace Creek Rd
- 271 Old Airport Rd
- 72 Cheryl Ln
- 291 Metzger Rd
- 12 Short Run Rd
- 121 Rosenbach Ln
- 42 Fellers Rd
- 112 Eyman Cemetery Rd
- 181 Vada St
- 521 Brooks Rd
- 0 Kelly-Henke Rd
- 61 Elk Bluff Dr
- 21 Cochran Rd
- 21 Cochran Ln
- 0 Cottonwood St
- 111 Mathany Rd
- 850 NE Montell Terrace







