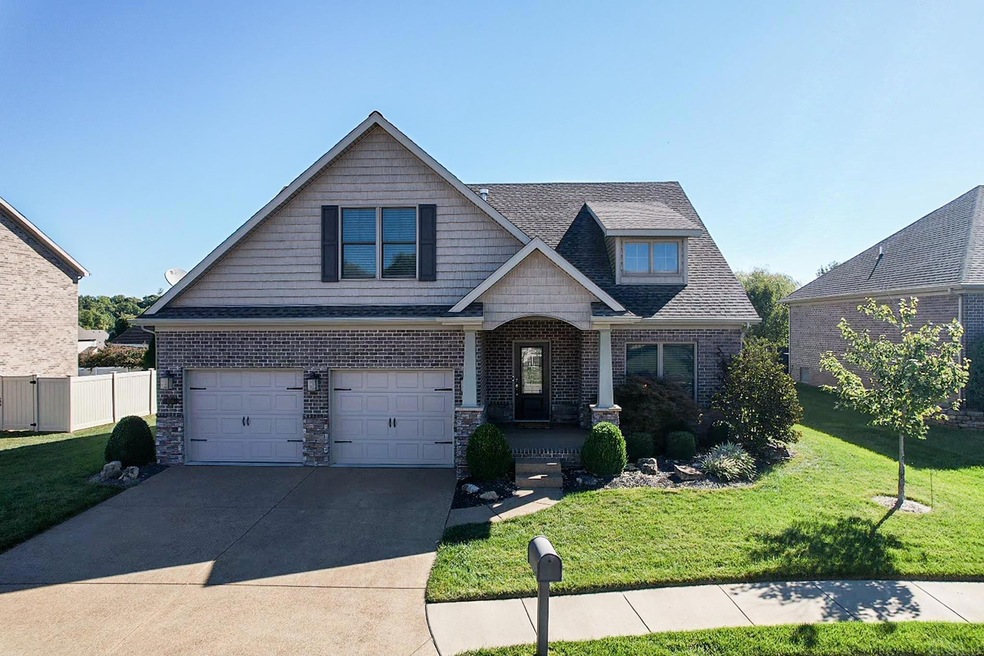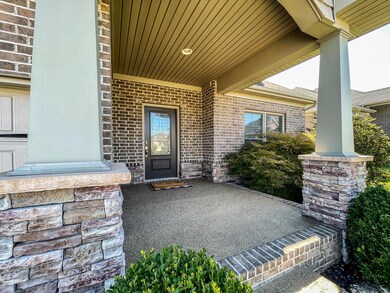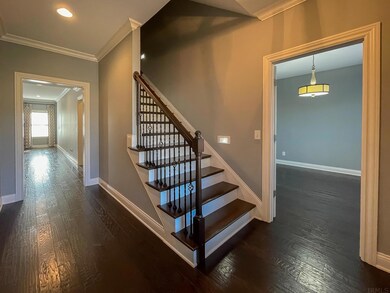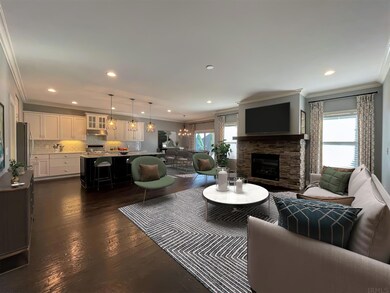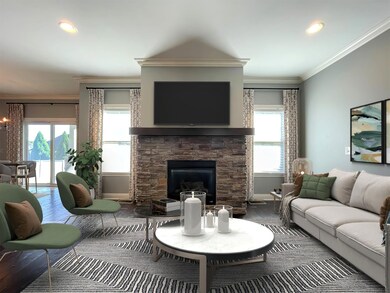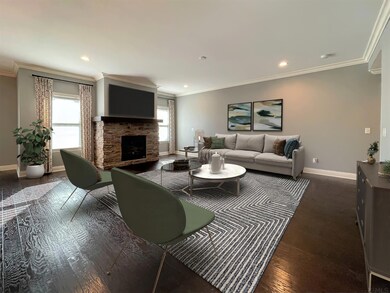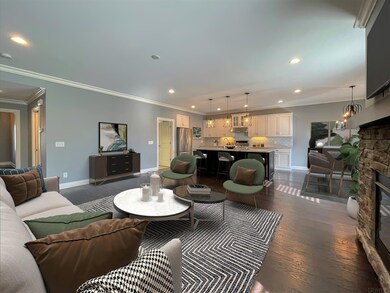
4775 Fieldcrest Place Cir Newburgh, IN 47630
Highlights
- Primary Bedroom Suite
- Open Floorplan
- Backs to Open Ground
- John H. Castle Elementary School Rated A-
- Craftsman Architecture
- Wood Flooring
About This Home
As of February 2025This gorgeous 4 bedroom 2.5 bath home is located in the very desirable neighborhood of Fieldcrest Place in Newburgh. This home boasts an open-concept floor plan with engineered hardwood floors and new carpet throughout the main floor of the home. Upon entering, you will find a bright foyer perfect for greeting guests which gives access to the private office and beautiful staircase and flows into the main living room. The open living room and kitchen are bright and airy thanks to the large windows and sliding glass doors to the covered back patio. Create the coziest atmosphere with the fireplace with stone surround, recessed lighting, beautiful kitchen pendants, and wrought iron dining room chandelier. The kitchen has plenty of cabinet space with a modern subway tile backsplash, granite countertops, large island, and all stainless steel appliances. The primary bedroom retreat has new carpeting, large windows, and an updated chandelier that leads into the spacious bathroom with a tiled shower, water closet, dual vanity, and custom walk-in wardrobe. A half bath, walk-in pantry, laundry room, and the attached 2-car garage round out the main floor. Upstairs, you'll find a second living space that makes a great game room or play room. There is also another full bathroom and 3 large bedrooms with new carpeting and walk-in closets. The beautifully landscaped backyard is the perfect space for outdoor entertaining or enjoying a cup of coffee.
Home Details
Home Type
- Single Family
Est. Annual Taxes
- $2,875
Year Built
- Built in 2015
Lot Details
- 9,148 Sq Ft Lot
- Lot Dimensions are 67 x 118
- Backs to Open Ground
- Landscaped
- Level Lot
HOA Fees
- $40 Monthly HOA Fees
Parking
- 2 Car Attached Garage
- Driveway
Home Design
- Craftsman Architecture
- Brick Exterior Construction
- Vinyl Construction Material
Interior Spaces
- 2,842 Sq Ft Home
- 2-Story Property
- Open Floorplan
- Crown Molding
- Ceiling Fan
- Electric Fireplace
- Entrance Foyer
- Crawl Space
- Laundry on main level
Kitchen
- Eat-In Kitchen
- Breakfast Bar
- Walk-In Pantry
- Kitchen Island
- Stone Countertops
Flooring
- Wood
- Carpet
- Tile
Bedrooms and Bathrooms
- 4 Bedrooms
- Primary Bedroom Suite
- Split Bedroom Floorplan
- Walk-In Closet
- Double Vanity
- Bathtub with Shower
- Separate Shower
Schools
- Castle Elementary School
- Castle North Middle School
- Castle High School
Additional Features
- Covered patio or porch
- Forced Air Heating and Cooling System
Community Details
- Fieldcrest Place Prud Subdivision
Listing and Financial Details
- Assessor Parcel Number 87-12-28-213-026.000-019
Ownership History
Purchase Details
Home Financials for this Owner
Home Financials are based on the most recent Mortgage that was taken out on this home.Purchase Details
Home Financials for this Owner
Home Financials are based on the most recent Mortgage that was taken out on this home.Purchase Details
Home Financials for this Owner
Home Financials are based on the most recent Mortgage that was taken out on this home.Purchase Details
Home Financials for this Owner
Home Financials are based on the most recent Mortgage that was taken out on this home.Purchase Details
Purchase Details
Similar Homes in Newburgh, IN
Home Values in the Area
Average Home Value in this Area
Purchase History
| Date | Type | Sale Price | Title Company |
|---|---|---|---|
| Warranty Deed | -- | None Listed On Document | |
| Warranty Deed | $447,900 | None Listed On Document | |
| Deed | $445,000 | Southwestern Indiana Land Titl | |
| Warranty Deed | $445,000 | None Listed On Document | |
| Warranty Deed | -- | Regional Land Title | |
| Quit Claim Deed | -- | Regional Land Title | |
| Warranty Deed | -- | None Available |
Mortgage History
| Date | Status | Loan Amount | Loan Type |
|---|---|---|---|
| Previous Owner | $373,920 | New Conventional | |
| Previous Owner | $464,024 | VA | |
| Previous Owner | $419,900 | New Conventional | |
| Previous Owner | $227,500 | Future Advance Clause Open End Mortgage | |
| Previous Owner | $247,390 | New Conventional |
Property History
| Date | Event | Price | Change | Sq Ft Price |
|---|---|---|---|---|
| 02/18/2025 02/18/25 | Sold | $467,400 | -0.5% | $165 / Sq Ft |
| 01/22/2025 01/22/25 | Pending | -- | -- | -- |
| 12/03/2024 12/03/24 | Price Changed | $469,900 | -1.1% | $166 / Sq Ft |
| 11/08/2024 11/08/24 | For Sale | $475,000 | +6.1% | $167 / Sq Ft |
| 02/07/2023 02/07/23 | Sold | $447,900 | 0.0% | $158 / Sq Ft |
| 01/06/2023 01/06/23 | Pending | -- | -- | -- |
| 12/22/2022 12/22/22 | Price Changed | $447,900 | -1.1% | $158 / Sq Ft |
| 11/29/2022 11/29/22 | Price Changed | $452,900 | -0.9% | $159 / Sq Ft |
| 10/27/2022 10/27/22 | Price Changed | $457,000 | -0.6% | $161 / Sq Ft |
| 09/30/2022 09/30/22 | For Sale | $459,900 | +48.5% | $162 / Sq Ft |
| 09/25/2015 09/25/15 | Sold | $309,702 | +2.2% | $108 / Sq Ft |
| 10/28/2014 10/28/14 | Pending | -- | -- | -- |
| 10/28/2014 10/28/14 | For Sale | $302,900 | -- | $106 / Sq Ft |
Tax History Compared to Growth
Tax History
| Year | Tax Paid | Tax Assessment Tax Assessment Total Assessment is a certain percentage of the fair market value that is determined by local assessors to be the total taxable value of land and additions on the property. | Land | Improvement |
|---|---|---|---|---|
| 2024 | $3,750 | $466,400 | $60,800 | $405,600 |
| 2023 | $3,140 | $399,800 | $36,600 | $363,200 |
| 2022 | $3,245 | $391,800 | $36,600 | $355,200 |
| 2021 | $2,821 | $325,300 | $32,500 | $292,800 |
| 2020 | $2,707 | $301,200 | $31,400 | $269,800 |
| 2019 | $2,702 | $296,000 | $31,400 | $264,600 |
| 2018 | $2,548 | $290,800 | $31,400 | $259,400 |
| 2017 | $2,420 | $279,800 | $31,400 | $248,400 |
| 2016 | $2,358 | $275,100 | $31,400 | $243,700 |
Agents Affiliated with this Home
-

Seller's Agent in 2025
Jim Keck
Berkshire Hathaway HomeServices Indiana Realty
(812) 483-4894
10 in this area
133 Total Sales
-

Buyer's Agent in 2025
Heather Smith
Berkshire Hathaway HomeServices Indiana Realty
(812) 589-8365
4 in this area
75 Total Sales
-

Seller's Agent in 2023
Trae Dauby
Dauby Real Estate
(812) 213-4859
123 in this area
1,525 Total Sales
-

Seller's Agent in 2015
Susan Shepherd
F.C. TUCKER EMGE
(812) 453-5447
14 in this area
121 Total Sales
Map
Source: Indiana Regional MLS
MLS Number: 202240795
APN: 87-12-28-213-026.000-019
- 4605 Fieldcrest Place Cir
- 4700 Clint Cir
- 9147 Halston Cir
- 9081 Halston Cir
- 9076 Halston Cir
- 4525 Estate Dr
- 4261 Martha Ct
- 4077 Frame Rd
- 4388 Stonegarden Ln
- 8855 Hickory Ln
- 4255 Brandywine Dr
- 8711 Locust Ln
- 10199 Outer Lincoln Ave
- 10233 State Road 66
- 10244 Schnapf Ln
- 9820 Arbor Lake Dr
- 10314 Barrington Place
- 8422 Outer Lincoln Ave
- 3693 Arbor Pointe Dr
- 8634 Briarose Ct
