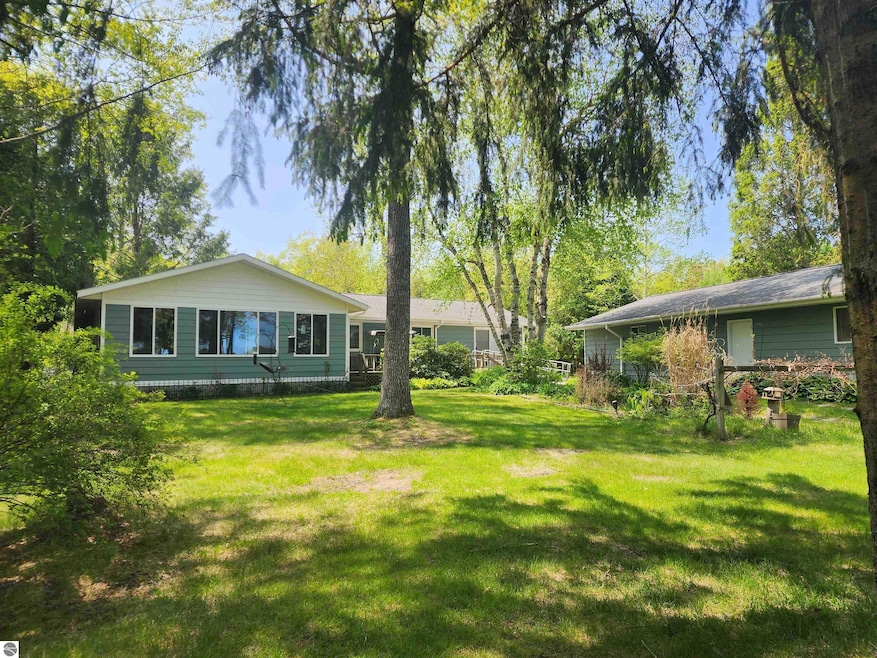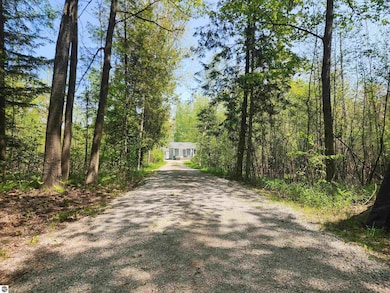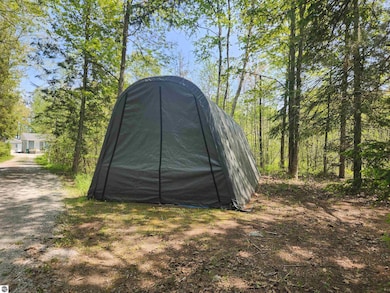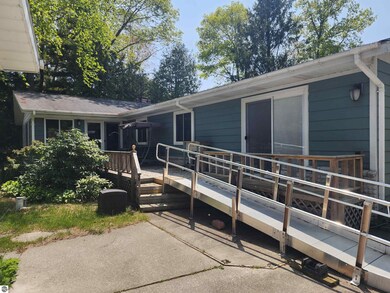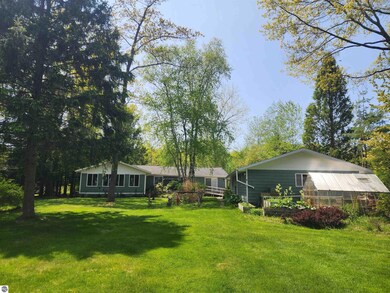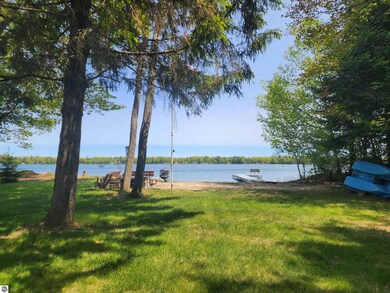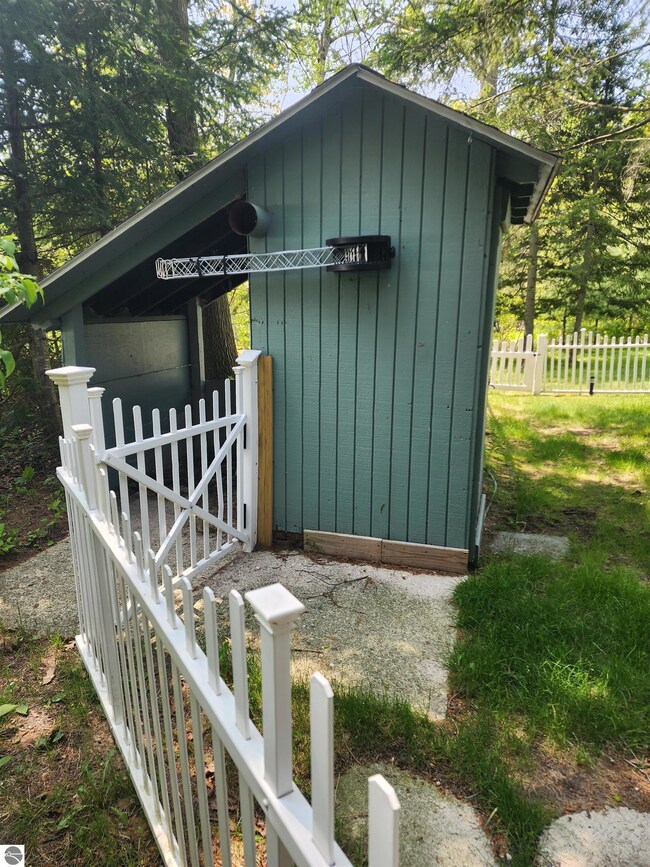4775 W Cedar Lake Rd Greenbush, MI 48738
Estimated payment $2,774/month
Highlights
- Private Waterfront
- Private Dock
- Greenhouse
- Deeded Waterfront Access Rights
- Sandy Beach
- Deck
About This Home
Welcome home! This beautiful waterfront home offers tranquility & the peace of mind that comes with owning a home that has been well taken care of and loved beyond measure. The open floor plan makes this home perfect for entertaining family and friends all year round. You'll find 4 bedrooms and two baths here along with a beautiful sunroom overlooking the waterfront. So much attention has been given to this home right down to the tiniest detail...inside & out. Step inside through the enclosed sun porch to find a beautiful kitchen worthy of every home chef! From the granite counters to the ample cabinetry this is an entertainer’s delight. The living & dining area are open for the family that enjoys being together or gather in the sunroom that overlooks the waterfront. Venture down the hallway to find a 25’ x 12’ primary bedroom that allows for your own private retreat. There are 2 door walls on each end of the room that lead out to the front & rear decks. You’ll find 3 more bedrooms; one is currently an office/study and a full bathroom. The hall closet secrets a stackable washer & dryer along with your on-demand water heater. So clever & convenient, the lights will automatically come on when you open the doors. There are so many little details here that make the whole home so special, you’ll truly need to see it to appreciate it. Follow me outside to what can only be described as a “park-like setting”. The love of the home has spilled outdoors with perennials blooming everywhere you look! Get a start on your flowers within your own greenhouse! like to make Jam? The raised beds are home to strawberries & you’ll find thornless raspberries here as well. All the flowerbeds have underground sprinklers for convenience. The 2-car garage is so much more than what you see. You have his & hers work rooms, with “hers” being heated & so much more to see!
Home Details
Home Type
- Single Family
Est. Annual Taxes
- $3,495
Year Built
- Built in 1979
Lot Details
- 1.37 Acre Lot
- Lot Dimensions are 120 x 500
- Private Waterfront
- 120 Feet of Waterfront
- Sandy Beach
- Landscaped
- Level Lot
- Sprinkler System
- The community has rules related to zoning restrictions
Home Design
- Ranch Style House
- Block Foundation
- Fire Rated Drywall
- Frame Construction
- Asphalt Roof
Interior Spaces
- 2,092 Sq Ft Home
- Ceiling Fan
- Skylights
- Self Contained Fireplace Unit Or Insert
- Gas Fireplace
- Blinds
- Mud Room
- Den
- Workshop
- Solarium
- Crawl Space
Kitchen
- Oven or Range
- Recirculated Exhaust Fan
- Microwave
- Dishwasher
- Kitchen Island
- Granite Countertops
- Disposal
Bedrooms and Bathrooms
- 4 Bedrooms
Laundry
- Dryer
- Washer
Parking
- 2 Car Detached Garage
- Gravel Driveway
Outdoor Features
- Deeded Waterfront Access Rights
- Private Dock
- Deck
- Greenhouse
- Rain Gutters
Utilities
- Forced Air Heating and Cooling System
- Well
- Water Heated On Demand
- Cable TV Available
Community Details
- Water Sports
Map
Home Values in the Area
Average Home Value in this Area
Tax History
| Year | Tax Paid | Tax Assessment Tax Assessment Total Assessment is a certain percentage of the fair market value that is determined by local assessors to be the total taxable value of land and additions on the property. | Land | Improvement |
|---|---|---|---|---|
| 2025 | $3,634 | $248,700 | $0 | $0 |
| 2024 | $3,495 | $225,700 | $0 | $0 |
| 2023 | $1,900 | $195,000 | $0 | $0 |
| 2022 | $3,355 | $167,000 | $0 | $0 |
| 2021 | $3,447 | $153,600 | $0 | $0 |
| 2020 | $3,348 | $140,300 | $140,300 | $0 |
| 2019 | $2,738 | $134,000 | $134,000 | $0 |
| 2018 | $2,688 | $131,200 | $0 | $0 |
| 2017 | $2,594 | $131,200 | $0 | $0 |
| 2016 | $2,527 | $136,000 | $0 | $0 |
| 2012 | -- | $134,100 | $0 | $0 |
Property History
| Date | Event | Price | Change | Sq Ft Price |
|---|---|---|---|---|
| 08/18/2025 08/18/25 | Pending | -- | -- | -- |
| 08/14/2025 08/14/25 | Price Changed | $470,000 | -5.2% | $225 / Sq Ft |
| 06/03/2025 06/03/25 | For Sale | $495,900 | -- | $237 / Sq Ft |
Source: Northern Great Lakes REALTORS® MLS
MLS Number: 1934638
APN: 040-034-300-025-00
- 7880 W Cedar Lake Rd
- 7936 E Cedar Lake Dr
- 0 Concord Dr Unit 131-32 1936588
- 7484 Cedar Lake Rd
- 7503 Westwood Dr
- 7432 Westwood Dr
- 4041 W Cedar Lake Rd
- 7562 N Us Highway 23
- 7430 Windimeir Way
- 7270 Shoreview Dr
- 7433 N Us Highway 23 Unit 7432 N US-23
- 0 Sherwood Dr Unit Cedar Brook Dr
- 7288 Cedar Lake Rd
- 00 Pine Tree Trail
- 4060 S U S 23
- 3775 W Cedar Lake Rd
- Lot 694 Huntington Dr
- 0 Westwood Dr Unit 22909411
- 0 Westwood Dr Unit 22909409
- 0 Westwood Dr Unit 1928286
