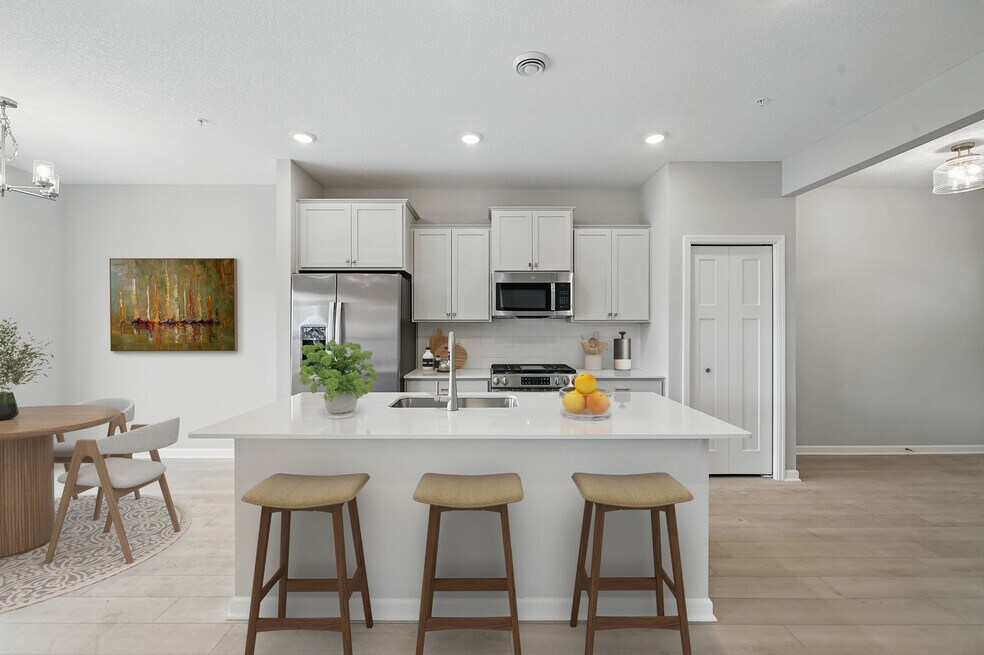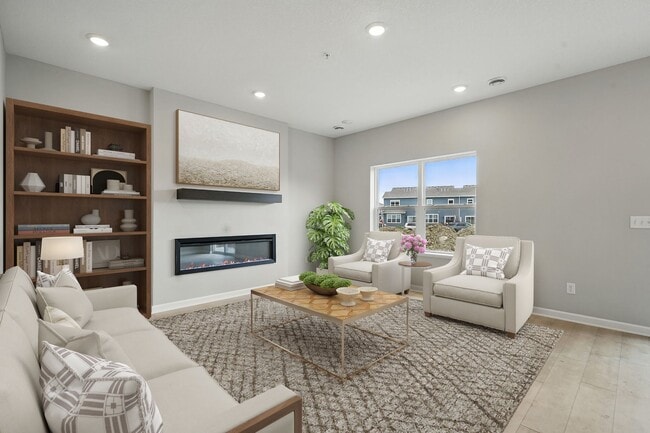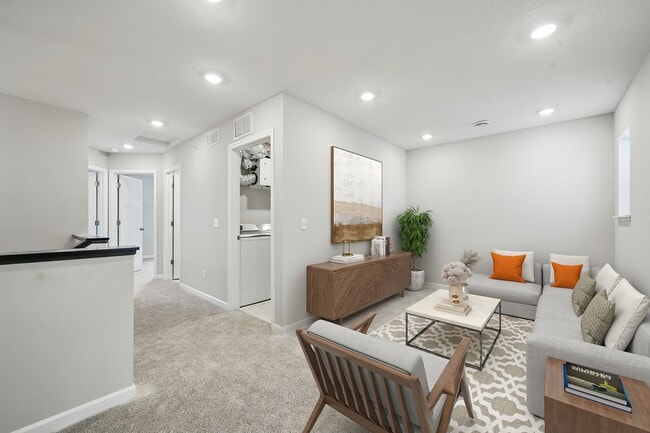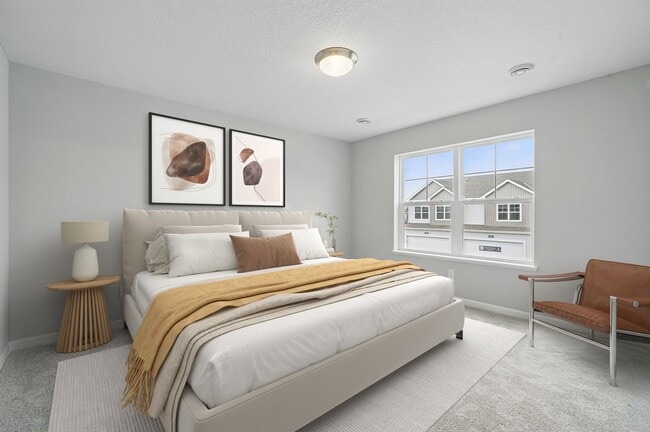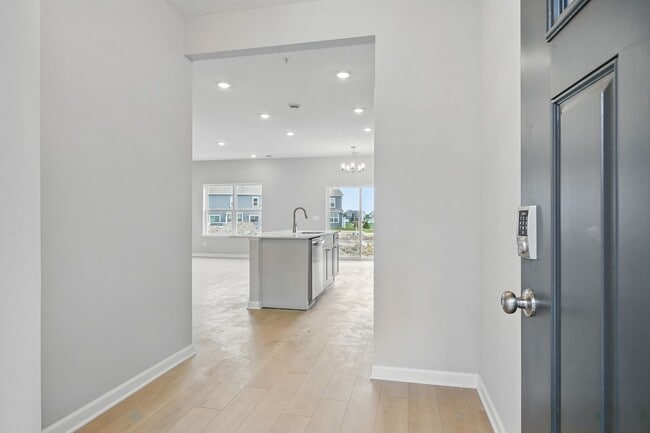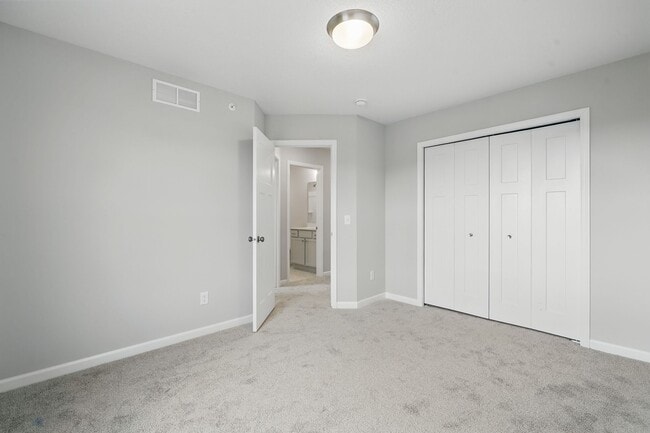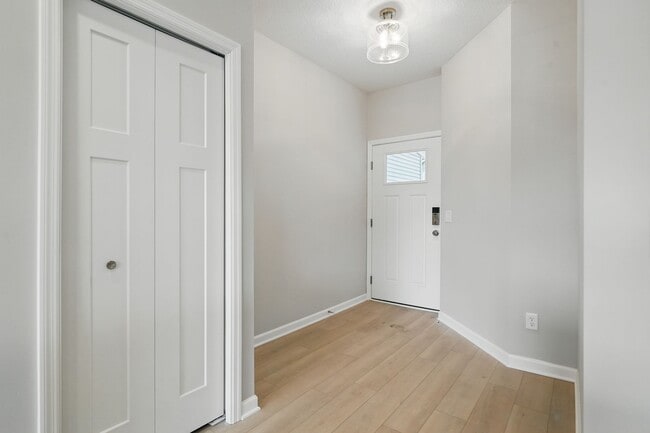4776 Junegrass Ln Minnetrista, MN 55331
Woodland Cove - Carriage CollectionEstimated payment $2,158/month
Highlights
- New Construction
- Clubhouse
- No HOA
- Shirley Hills Primary School Rated A
- Pond in Community
- Lap or Exercise Community Pool
About This Home
Welcome to 4776 Junegrass Lane in Minnetrista, Minnesota, a new construction townhome built by M/I Homes featuring 1,772 square feet of thoughtfully designed living space. This well-crafted home offers a perfect blend of comfort and functionality. Key Features: 3 bedrooms with an owner's suite located upstairs 2 full bathrooms Open-concept living space ideal for both everyday living and entertaining New construction with high-quality finishes throughout The home's design emphasizes a seamless flow between living spaces, creating an inviting atmosphere for family gatherings and social occasions. The kitchen connects naturally to the dining and living areas, making it easy to interact with family and guests while preparing meals. The upstairs owner's bedroom provides a private retreat with an en-suite bathroom. Two additional bedrooms offer comfortable spaces for family members or guests, complemented by another full bathroom. M/I Homes brings their commitment to quality construction to this residential development, incorporating durable materials and attention to detail throughout. The home's design reflects current lifestyle preferences while maintaining timeless appeal. Located in Minnetrista, this home combines the appeal of new construction with the charm of an established community. The thoughtful layout maximizes the 1,772 square feet of living space, creating an efficient and comfortable envir... MLS# 6702881
Townhouse Details
Home Type
- Townhome
Parking
- 2 Car Garage
Home Design
- New Construction
Interior Spaces
- 2-Story Property
Bedrooms and Bathrooms
- 3 Bedrooms
Community Details
Overview
- No Home Owners Association
- Pond in Community
Amenities
- Clubhouse
Recreation
- Community Playground
- Lap or Exercise Community Pool
- Park
- Trails
Map
About the Builder
- Woodland Cove - Carriage Collection
- Woodland Cove - Han Hagen Villa Collection
- Woodland Cove - Prestige Collection
- Woodland Cove - Summit Townhome Collection
- 3XXX County Road 44
- 37X2 County Road 44
- 8331 Route 7
- xxxx (Lot 2, Block 3 Halstead Ave
- xxxx (Lot 4, Block 3 Halstead Ave
- 2914 Meadow Ln
- 51XX Waterbury Rd
- 5129 Waterbury Rd
- 5123 Waterbury Rd
- 5103 Windsor Rd
- 9221 Maas Dr
- 1240 78th St
- 8577 Tellers Rd
- Brookmoore
- 202 Sandy Shores Rd
- 3961 White Oak Ln

