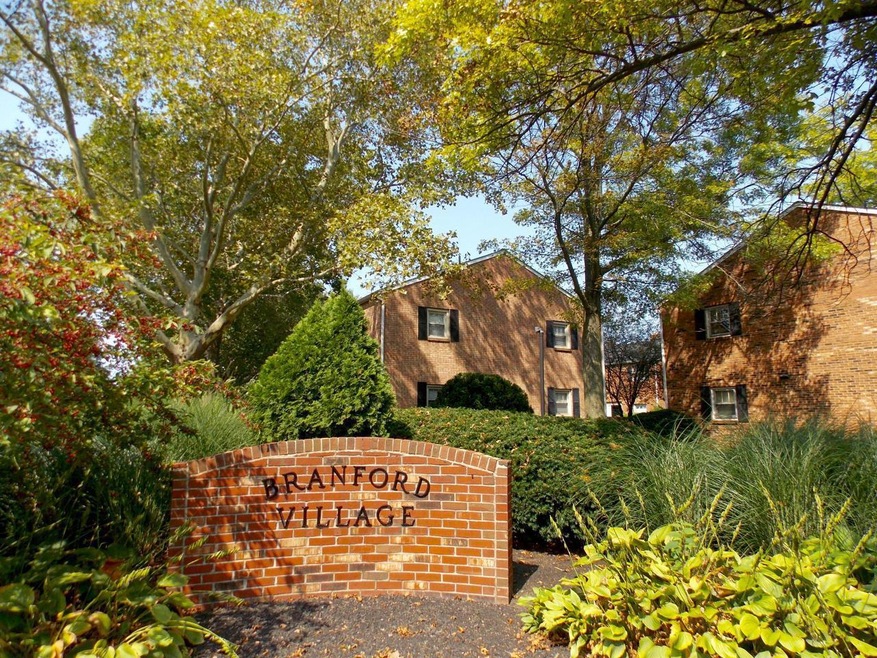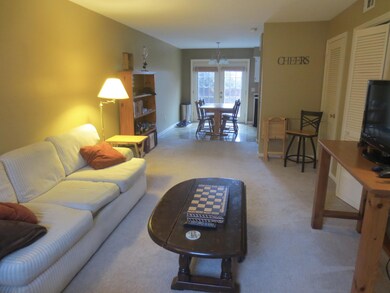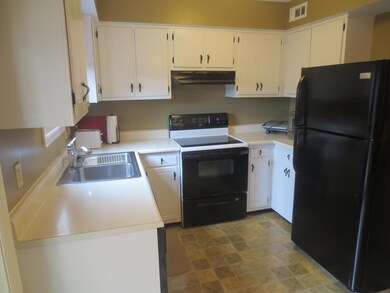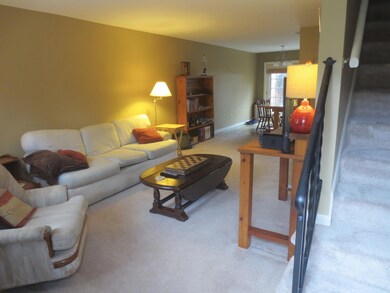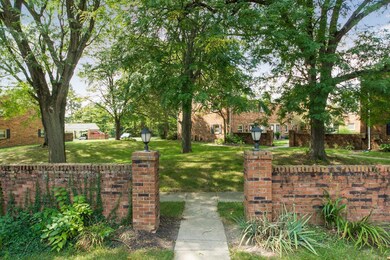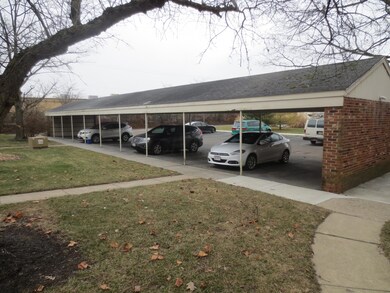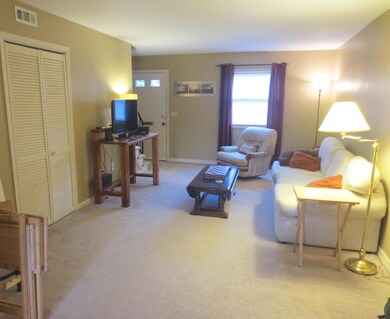
4776 Merrifield Place Unit 34 Columbus, OH 43220
Highlights
- Clubhouse
- Community Pool
- Forced Air Heating and Cooling System
- Greensview Elementary School Rated A
- Patio
- Bike Trail
About This Home
As of June 2019PRIME LOCATION on this condo listing located in Upper Arlington's Branford Village! Well-kept unit with 2 spacious bedrooms, eat-in kitchen, and relaxing outdoor patio space. Condo complex has a beautiful wooded setting with mature trees and pool for your enjoyment in the summer months. Two provided carport spaces keeps the snow off your cars during the winter months! Plenty of ''common area'' parking for guests, not commonly found in many other communities. Conveniently located near shopping and restaurants of Upper Arlington, and just a short ride to OSU and downtown Columbus. Do not miss this one! Please note, this complex is not FHA approved.
Last Agent to Sell the Property
David Allen
Keller Williams Consultants Listed on: 02/03/2018
Property Details
Home Type
- Condominium
Est. Annual Taxes
- $1,954
Year Built
- Built in 1970
HOA Fees
- $220 Monthly HOA Fees
Home Design
- Brick Exterior Construction
- Slab Foundation
Interior Spaces
- 1,088 Sq Ft Home
- 2-Story Property
Kitchen
- Electric Range
- Dishwasher
Flooring
- Carpet
- Vinyl
Bedrooms and Bathrooms
- 2 Bedrooms
Parking
- 2 Carport Spaces
- Common or Shared Parking
Utilities
- Forced Air Heating and Cooling System
- Heating System Uses Gas
Additional Features
- Patio
- 1 Common Wall
Listing and Financial Details
- Assessor Parcel Number 070-012762
Community Details
Overview
- Association fees include lawn care, insurance, snow removal
- Association Phone (614) 459-1194
- Scott Ramsey HOA
- On-Site Maintenance
Amenities
- Clubhouse
- Recreation Room
Recreation
- Community Pool
- Bike Trail
- Snow Removal
Ownership History
Purchase Details
Home Financials for this Owner
Home Financials are based on the most recent Mortgage that was taken out on this home.Purchase Details
Home Financials for this Owner
Home Financials are based on the most recent Mortgage that was taken out on this home.Purchase Details
Purchase Details
Home Financials for this Owner
Home Financials are based on the most recent Mortgage that was taken out on this home.Purchase Details
Home Financials for this Owner
Home Financials are based on the most recent Mortgage that was taken out on this home.Purchase Details
Home Financials for this Owner
Home Financials are based on the most recent Mortgage that was taken out on this home.Purchase Details
Purchase Details
Home Financials for this Owner
Home Financials are based on the most recent Mortgage that was taken out on this home.Purchase Details
Home Financials for this Owner
Home Financials are based on the most recent Mortgage that was taken out on this home.Purchase Details
Purchase Details
Purchase Details
Similar Homes in Columbus, OH
Home Values in the Area
Average Home Value in this Area
Purchase History
| Date | Type | Sale Price | Title Company |
|---|---|---|---|
| Warranty Deed | $200,000 | Great American Title | |
| Warranty Deed | $200,000 | Great American Title | |
| Warranty Deed | $219,100 | -- | |
| Warranty Deed | $148,500 | First American Title Ins Co | |
| Warranty Deed | $137,500 | None Available | |
| Warranty Deed | $75,000 | Great Amer | |
| Warranty Deed | $97,500 | -- | |
| Warranty Deed | $96,500 | -- | |
| Warranty Deed | $84,900 | Chicago Title | |
| Deed | $42,000 | -- | |
| Deed | -- | -- | |
| Deed | $47,000 | -- |
Mortgage History
| Date | Status | Loan Amount | Loan Type |
|---|---|---|---|
| Open | $180,000 | New Conventional | |
| Closed | $180,000 | New Conventional | |
| Previous Owner | $134,000 | New Conventional | |
| Previous Owner | $133,650 | New Conventional | |
| Previous Owner | $123,750 | New Conventional | |
| Previous Owner | $73,073 | FHA | |
| Previous Owner | $75,000 | Unknown | |
| Previous Owner | $91,600 | Purchase Money Mortgage | |
| Previous Owner | $67,920 | Purchase Money Mortgage | |
| Previous Owner | $64,600 | Unknown |
Property History
| Date | Event | Price | Change | Sq Ft Price |
|---|---|---|---|---|
| 03/31/2025 03/31/25 | Off Market | $148,500 | -- | -- |
| 03/31/2025 03/31/25 | Off Market | $137,000 | -- | -- |
| 06/04/2019 06/04/19 | Sold | $148,500 | +2.4% | $136 / Sq Ft |
| 05/06/2019 05/06/19 | Pending | -- | -- | -- |
| 05/03/2019 05/03/19 | For Sale | $145,000 | +5.8% | $133 / Sq Ft |
| 03/06/2018 03/06/18 | Sold | $137,000 | -2.1% | $126 / Sq Ft |
| 02/04/2018 02/04/18 | Pending | -- | -- | -- |
| 02/02/2018 02/02/18 | For Sale | $139,900 | -- | $129 / Sq Ft |
Tax History Compared to Growth
Tax History
| Year | Tax Paid | Tax Assessment Tax Assessment Total Assessment is a certain percentage of the fair market value that is determined by local assessors to be the total taxable value of land and additions on the property. | Land | Improvement |
|---|---|---|---|---|
| 2024 | $3,917 | $67,660 | $13,300 | $54,360 |
| 2023 | $3,944 | $67,660 | $13,300 | $54,360 |
| 2022 | $3,121 | $44,660 | $7,280 | $37,380 |
| 2021 | $2,782 | $44,660 | $7,280 | $37,380 |
| 2020 | $2,758 | $44,660 | $7,280 | $37,380 |
| 2019 | $1,935 | $27,900 | $4,550 | $23,350 |
| 2018 | $1,936 | $27,900 | $4,550 | $23,350 |
| 2017 | $1,920 | $27,900 | $4,550 | $23,350 |
| 2016 | $1,954 | $28,880 | $6,830 | $22,050 |
| 2015 | $1,908 | $28,880 | $6,830 | $22,050 |
| 2014 | $1,910 | $28,880 | $6,830 | $22,050 |
| 2013 | $1,003 | $28,875 | $6,825 | $22,050 |
Agents Affiliated with this Home
-
JoAnne Schorsten

Seller's Agent in 2019
JoAnne Schorsten
KW Classic Properties Realty
(614) 792-1199
9 in this area
57 Total Sales
-
Andrew Fitzgerald
A
Seller Co-Listing Agent in 2019
Andrew Fitzgerald
KW Classic Properties Realty
(614) 332-2953
5 in this area
72 Total Sales
-
Felicia A. Ronk

Buyer's Agent in 2019
Felicia A. Ronk
Red 1 Realty
(740) 815-1235
3 in this area
99 Total Sales
-
F
Buyer's Agent in 2019
Felicia Oldrieve
Metro Village Realty
-
F
Buyer's Agent in 2019
Felicia Ronk
NextHome Experience
-
D
Seller's Agent in 2018
David Allen
Keller Williams Consultants
Map
Source: Columbus and Central Ohio Regional MLS
MLS Number: 218002819
APN: 070-012762
- 1820 Willoway Cir S Unit 1820
- 4756/4758 Moreland Dr W
- 4651 Nugent Dr
- 4924 Reed Rd Unit B
- 2060 Fontenay Place
- 4760 Coach Rd Unit 14
- 1614 Lafayette Dr Unit 1614
- 1611 Lafayette Dr Unit 1611
- 1572 Lafayette Dr Unit 1572
- 2067 Park Run Dr Unit D
- 1533 Sandringham Ct
- 2328 Sedgwick Dr
- 5264 Parkcrest Ln Unit 5264
- 5258 Captains Ct
- 1482 Francisco Rd
- 1466 Weybridge Rd
- 4818 -4820 Winterset Dr
- 2160 Hedgerow Rd Unit 2160C
- 2245 Hedgerow Rd Unit C
- 4939 Stonehaven Dr Unit 4939
