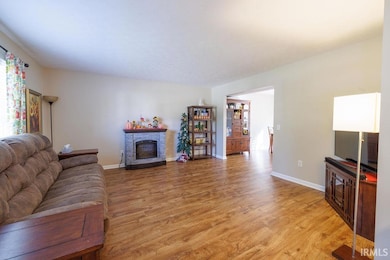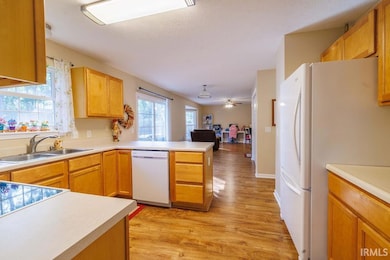4776 N Shadow Wood Dr Bloomington, IN 47404
Estimated payment $2,023/month
Highlights
- Traditional Architecture
- Walk-In Pantry
- 2 Car Attached Garage
- Covered Patio or Porch
- Formal Dining Room
- Double Vanity
About This Home
Welcome to this spacious 3 bedroom, 2.5 bath home in the popular Woodgate Subdivision, conveniently located between Ellettsville and Bloomington. This quiet neighborhood offers sidewalks perfect for evening walks, while still being close to amenities. Inside, the home features formal living and dining rooms, easy-to-maintain luxury vinyl plank flooring, and a functional kitchen with breakfast bar, included appliances, and direct access to the back deck. The deck overlooks a scenic backyard with mature trees, offering a peaceful nature view and a partially fenced yard. A cozy family room with a bay window and a half bath completes the main level, providing plenty of space for both relaxing and entertaining. Upstairs, the primary suite includes a walk-in closet, dual sink vanity, jetted tub, and separate shower. Two additional bedrooms with ample closet space share a second full bath. A new roof (2022) adds peace of mind, and the attached 2-car garage offers convenience and storage.
Listing Agent
Home Team Properties Brokerage Phone: 844-821-6051 Listed on: 10/02/2025
Home Details
Home Type
- Single Family
Est. Annual Taxes
- $2,560
Year Built
- Built in 2006
Lot Details
- 0.53 Acre Lot
- Rural Setting
- Chain Link Fence
- Landscaped
HOA Fees
- $15 Monthly HOA Fees
Parking
- 2 Car Attached Garage
- Garage Door Opener
- Driveway
- Off-Street Parking
Home Design
- Traditional Architecture
- Brick Exterior Construction
- Shingle Roof
- Asphalt Roof
- Vinyl Construction Material
Interior Spaces
- 2-Story Property
- Ceiling Fan
- Formal Dining Room
Kitchen
- Breakfast Bar
- Walk-In Pantry
- Electric Oven or Range
- Laminate Countertops
- Disposal
Flooring
- Carpet
- Vinyl
Bedrooms and Bathrooms
- 3 Bedrooms
- En-Suite Primary Bedroom
- Walk-In Closet
- Double Vanity
- Bathtub With Separate Shower Stall
Laundry
- Laundry on main level
- Washer and Electric Dryer Hookup
Basement
- Block Basement Construction
- Crawl Space
Outdoor Features
- Covered Patio or Porch
Schools
- Edgewood Elementary And Middle School
- Edgewood High School
Utilities
- Central Air
- Heating System Uses Gas
Community Details
- Wood Gate / Woodgate Subdivision
Listing and Financial Details
- Assessor Parcel Number 53-00-71-365-223.000-011
Map
Home Values in the Area
Average Home Value in this Area
Tax History
| Year | Tax Paid | Tax Assessment Tax Assessment Total Assessment is a certain percentage of the fair market value that is determined by local assessors to be the total taxable value of land and additions on the property. | Land | Improvement |
|---|---|---|---|---|
| 2024 | $2,636 | $312,500 | $75,600 | $236,900 |
| 2023 | $2,651 | $311,300 | $75,600 | $235,700 |
| 2022 | $2,490 | $284,900 | $60,000 | $224,900 |
| 2021 | $2,327 | $252,400 | $50,000 | $202,400 |
| 2020 | $2,163 | $237,300 | $45,000 | $192,300 |
| 2019 | $1,797 | $214,500 | $35,000 | $179,500 |
| 2018 | $1,711 | $209,800 | $35,000 | $174,800 |
| 2017 | $1,841 | $197,700 | $35,000 | $162,700 |
| 2016 | $1,557 | $185,200 | $35,000 | $150,200 |
| 2014 | $1,355 | $178,400 | $35,000 | $143,400 |
Property History
| Date | Event | Price | List to Sale | Price per Sq Ft |
|---|---|---|---|---|
| 11/12/2025 11/12/25 | Price Changed | $339,900 | -2.3% | $176 / Sq Ft |
| 10/20/2025 10/20/25 | Price Changed | $348,000 | -2.0% | $180 / Sq Ft |
| 10/02/2025 10/02/25 | For Sale | $355,000 | -- | $184 / Sq Ft |
Purchase History
| Date | Type | Sale Price | Title Company |
|---|---|---|---|
| Deed | $178,000 | -- | |
| Warranty Deed | -- | None Available |
Mortgage History
| Date | Status | Loan Amount | Loan Type |
|---|---|---|---|
| Previous Owner | $23,238 | New Conventional |
Source: Indiana Regional MLS
MLS Number: 202539970
APN: 53-00-71-365-223.000-011
- 3954 W Ribbon Ln
- 3951 W Nimita Ct
- 3804 W Elk Creek Ct
- 4049 W Ashbrook Ln
- 4383 W Meadowvale Dr
- 5075 N Union Valley Rd
- 4106 W Breezewood Ct
- 4342 N Cypress Ln
- 4163 W Meadowvale Dr
- 5109 N Weathers Ct
- 2610 W Donegal (Lot 17) Ct Unit 17
- 3729 W Denise Dr
- 5107 N Weathers Ct
- 4064 W Meadowvale Dr
- 5008 N Muirfield (Lot 56) Dr Unit 56
- 5041 N Muirfield (Lot 6) Dr Unit 6
- 3720 W Cheryl Dr
- 4427 W Tanglewood Rd
- 4105 N Emma Dr
- 4295 W State Road 46
- 4816 N Ashcroft Ln
- 4455 W Tanglewood Rd
- 4252 N Tupelo Dr
- 5391 N Teresa Ln
- 1265 W Bell Rd
- 5722 W Vinca Ln
- 5722 Vinca Ct Unit 5722
- 1209 W Aspen Ct
- 1209 W Aspen Ct
- 1915 N Blackfoot Dr
- 503 S 3rd St
- 3341 N Kingsley Dr
- 7219 W Susan St Unit 7235
- 7219 W Susan St Unit 7281
- 7219 W Susan St Unit 7271
- 7219 W Susan St Unit 7217
- 1619 W Arlington Rd
- 1100 N Crescent Rd
- 980 W 17th St
- 1136 W 17th St







