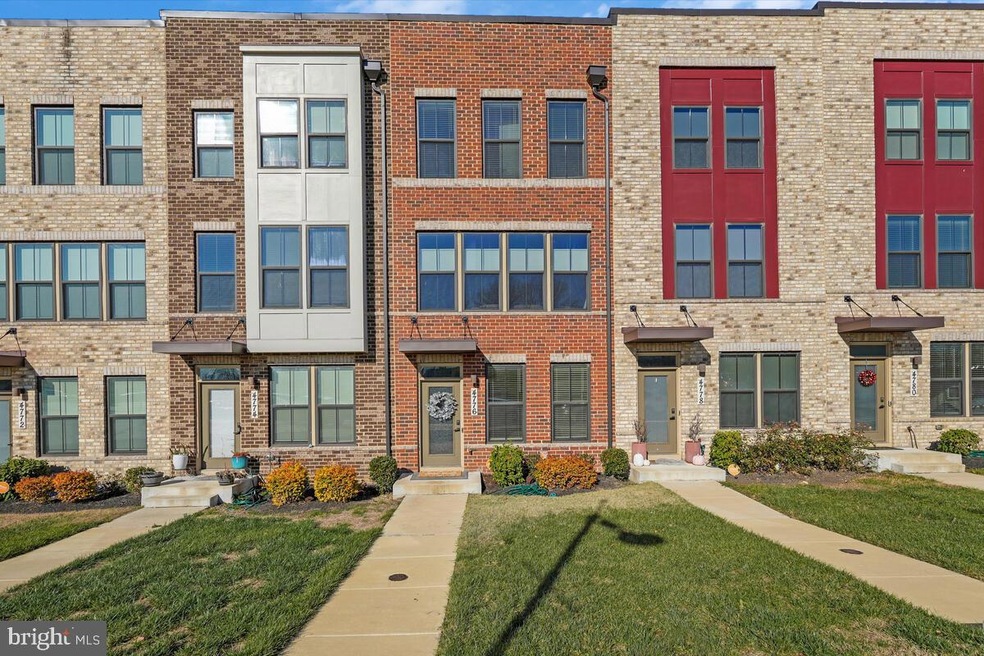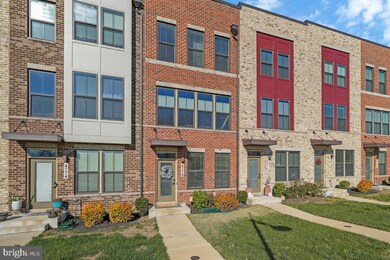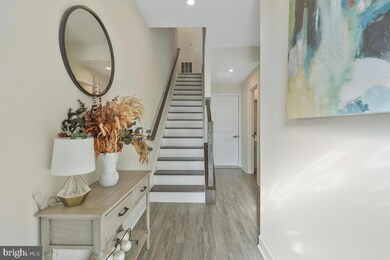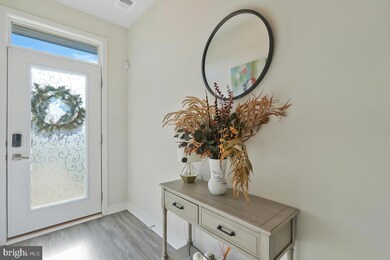
4776 Towne Square Blvd Suitland, MD 20746
Suitland - Silver Hill NeighborhoodHighlights
- Fitness Center
- Contemporary Architecture
- Jogging Path
- Open Floorplan
- Upgraded Countertops
- Stainless Steel Appliances
About This Home
As of January 2025Welcome to 4776 Towne Square Blvd, Suitland, MD 20746 – a stunning 4-level townhome designed for modern living and stylish comfort! Built in 2021, this Clarendon Model offers 4 bedrooms, each with its own walk-in closet, and 4.5 baths, and has over 2000 square feet of living space. The open-concept layout features 9’ ceilings, LVP flooring, and elegant oak stairs, creating a seamless flow throughout the home. The gourmet kitchen is a standout with quartz countertops, a large island, 42” cabinets, stainless steel gas appliances, and plenty of space to entertain.
The third floor boasts two bedrooms with custom Elfa closet systems, dual bath vanities, a large ceramic-tiled shower, and a convenient stackable washer and dryer. The fourth level is a private retreat with a fourth bedroom, a full bath with a tub, and a spacious rec room that walks out to a balcony, perfect for relaxing evenings. The home’s brick front, rear-entry garage, 2-zone heating/cooling, and tankless gas water heater add to its comfort and efficiency. Custom window blinds complete the look, offering privacy and style. Don’t miss your chance to own this beautifully crafted home in a prime location – schedule your tour today!
Last Agent to Sell the Property
RE/MAX United Real Estate License #95546 Listed on: 12/06/2024

Townhouse Details
Home Type
- Townhome
Est. Annual Taxes
- $5,624
Year Built
- Built in 2021
Lot Details
- 976 Sq Ft Lot
- Property is in excellent condition
HOA Fees
- $250 Monthly HOA Fees
Parking
- 1 Car Attached Garage
- 1 Driveway Space
- Rear-Facing Garage
Home Design
- Contemporary Architecture
- Brick Exterior Construction
- Slab Foundation
- Frame Construction
- Shake Siding
Interior Spaces
- Property has 4 Levels
- Open Floorplan
- Ceiling height of 9 feet or more
- Ceiling Fan
- Recessed Lighting
- Insulated Windows
- Window Treatments
- Insulated Doors
- Luxury Vinyl Plank Tile Flooring
- Laundry on upper level
Kitchen
- Built-In Microwave
- Stainless Steel Appliances
- Kitchen Island
- Upgraded Countertops
Bedrooms and Bathrooms
- En-Suite Bathroom
- Walk-In Closet
Accessible Home Design
- More Than Two Accessible Exits
Schools
- Suitland Elementary School
- Drew Freeman Middle School
- Suitland High School
Utilities
- Forced Air Heating and Cooling System
- 200+ Amp Service
- Water Dispenser
- Tankless Water Heater
- Natural Gas Water Heater
Listing and Financial Details
- Tax Lot 13
- Assessor Parcel Number 17065631186
- $450 Front Foot Fee per year
Community Details
Overview
- Association fees include cable TV, lawn maintenance, high speed internet
- Villages Of Towne Square HOA
- Village Of Towne Square Subdivision
- Property Manager
Amenities
- Common Area
Recreation
- Fitness Center
- Dog Park
- Jogging Path
Ownership History
Purchase Details
Home Financials for this Owner
Home Financials are based on the most recent Mortgage that was taken out on this home.Purchase Details
Home Financials for this Owner
Home Financials are based on the most recent Mortgage that was taken out on this home.Purchase Details
Similar Homes in the area
Home Values in the Area
Average Home Value in this Area
Purchase History
| Date | Type | Sale Price | Title Company |
|---|---|---|---|
| Deed | $490,000 | Highland Title | |
| Deed | $477,095 | Nvr Setmnt Svcs Of Md Inc | |
| Deed | $607,234 | Nvr Settlement Services |
Mortgage History
| Date | Status | Loan Amount | Loan Type |
|---|---|---|---|
| Open | $490,000 | VA | |
| Previous Owner | $468,452 | FHA |
Property History
| Date | Event | Price | Change | Sq Ft Price |
|---|---|---|---|---|
| 01/09/2025 01/09/25 | Sold | $490,000 | 0.0% | $245 / Sq Ft |
| 12/12/2024 12/12/24 | Pending | -- | -- | -- |
| 12/06/2024 12/06/24 | For Sale | $489,950 | -- | $245 / Sq Ft |
Tax History Compared to Growth
Tax History
| Year | Tax Paid | Tax Assessment Tax Assessment Total Assessment is a certain percentage of the fair market value that is determined by local assessors to be the total taxable value of land and additions on the property. | Land | Improvement |
|---|---|---|---|---|
| 2024 | $5,559 | $378,467 | $0 | $0 |
| 2023 | $5,306 | $355,700 | $90,000 | $265,700 |
| 2022 | $5,148 | $345,067 | $0 | $0 |
| 2021 | $4,970 | $334,433 | $0 | $0 |
| 2020 | $0 | $11,200 | $11,200 | $0 |
| 2019 | $160 | $11,200 | $11,200 | $0 |
Agents Affiliated with this Home
-
John Lesniewski

Seller's Agent in 2025
John Lesniewski
RE/MAX
(301) 702-4228
2 in this area
269 Total Sales
-
Jon Tobery

Buyer's Agent in 2025
Jon Tobery
Century 21 Redwood Realty
(240) 367-6366
2 in this area
40 Total Sales
Map
Source: Bright MLS
MLS Number: MDPG2134766
APN: 06-5631186
- 4762 Towne Square Blvd
- 2821 Toles Park Dr
- 4744 Towne Park Rd
- 4770 Towne Park Rd
- 5012 Silver Hill Rd
- 2614 Fort Dr
- 2509 Lewis Ave
- 3128 Bellamy Way Unit 5
- 3032 Bellamy Way Unit 5
- 2722 Sweetwater Ct
- 5242 Daventry Terrace
- 5236 Daventry Terrace
- 5244 Daventry Terrace
- 2404 Old Brooks Dr
- 3101 Romain Ct
- 2712 Crestwick Place
- 2408 Ewing Ave
- 3310 Navy Day Dr
- 2315 Wyngate Rd
- 5306 Plaza Cir






