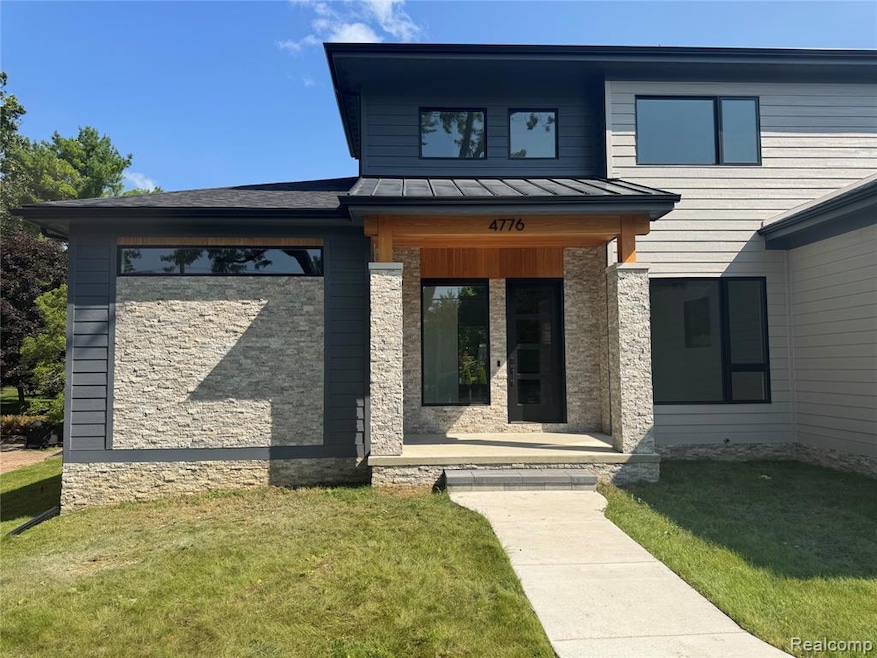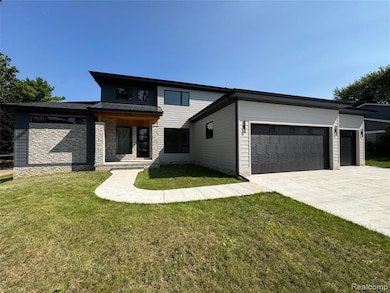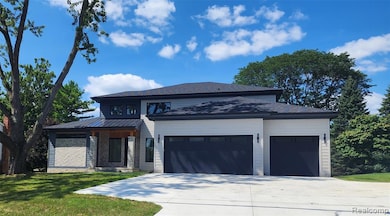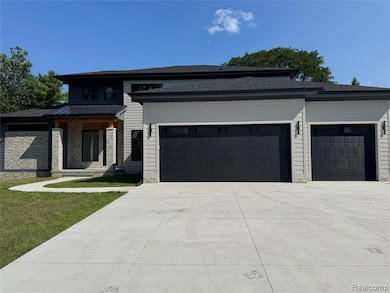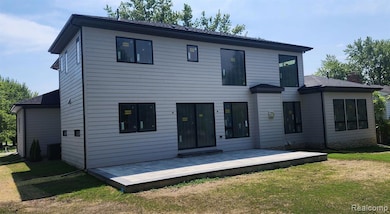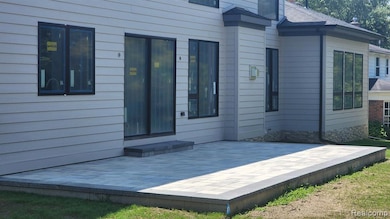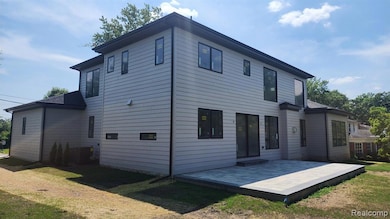4776 Walnut Lake Rd Bloomfield Hills, MI 48301
Estimated payment $7,661/month
Highlights
- New Construction
- Colonial Architecture
- 3.5 Car Direct Access Garage
- Wylie E. Groves High School Rated A+
- Electric Vehicle Charging Station
- Enclosed Patio or Porch
About This Home
Now Available: ModHOME Design’s Signature Masterpiece in Bloomfield Hills – Ready for Immediate Move-In Experience the perfect fusion of warm modern design and luxurious functionality in this one-of-a-kind, custom-built residence by ModHOME Design. Located on a beautiful, elevated lot in prestigious Bloomfield Hills—within the sought-after Birmingham School District—this is our final move-in ready home available for 2025. With nearly 4,900 sq ft of meticulously finished living space, this home is thoughtfully designed for both everyday comfort and sophisticated entertaining. The airy open-concept floor plan seamlessly connects formal and casual spaces, anchored by a dramatic 20-foot great room ceiling and an expansive gourmet kitchen featuring an 8-foot waterfall stone island. Key Features Include:
• 5 bedrooms | 5 full + 2 half baths
• Primary suite on main level with spa-inspired bath and walk-in closet
• Den/home office, ideal for today’s work-from-home lifestyle
• Finished lower level (9’ ceilings) with a 46’ x 22’ recreation space, theater/fitness area, guest bedroom, and full bath
• 10’ ceilings + 8’ doors on main level for an elevated, modern aesthetic
• Two laundry rooms (main and upper level) for convenience
• 3 upper-level bedroom suites, each with walk-in closets and custom stone-top vanities
• Loft space overlooking the great room Bonus Upgrades and Amenities:
• Oversized 3+ car garage with EV charging outlet
• Smart home features: doorbell camera & thermostats
• Tankless water heater for efficiency
• Large, raised paver patio perfect for outdoor entertaining This rare opportunity won't last—schedule your private tour today and step into elevated modern living by ModHOME Design.
Home Details
Home Type
- Single Family
Est. Annual Taxes
Year Built
- Built in 2025 | New Construction
Lot Details
- 0.37 Acre Lot
- Lot Dimensions are 103 x 160
- Sprinkler System
HOA Fees
- $14 Monthly HOA Fees
Home Design
- Colonial Architecture
- Contemporary Architecture
- Poured Concrete
- Asphalt Roof
- Metal Roof
- Stone Siding
Interior Spaces
- 3,512 Sq Ft Home
- 1.5-Story Property
- Gas Fireplace
- Entrance Foyer
- Great Room with Fireplace
- Finished Basement
- Sump Pump
- Laundry Room
Kitchen
- Range Hood
- Recirculated Exhaust Fan
- Disposal
Bedrooms and Bathrooms
- 5 Bedrooms
Parking
- 3.5 Car Direct Access Garage
- Front Facing Garage
- Garage Door Opener
Outdoor Features
- Enclosed Patio or Porch
- Exterior Lighting
Location
- Ground Level
Utilities
- Forced Air Heating and Cooling System
- Humidifier
- Vented Exhaust Fan
- Heating System Uses Natural Gas
- Programmable Thermostat
- Tankless Water Heater
- Natural Gas Water Heater
Listing and Financial Details
- Assessor Parcel Number 1930126046
Community Details
Overview
- Kirkwood Improvement Assoc Association
- Kirkwood No 2 Subdivision
- Electric Vehicle Charging Station
Amenities
- Laundry Facilities
Map
Home Values in the Area
Average Home Value in this Area
Tax History
| Year | Tax Paid | Tax Assessment Tax Assessment Total Assessment is a certain percentage of the fair market value that is determined by local assessors to be the total taxable value of land and additions on the property. | Land | Improvement |
|---|---|---|---|---|
| 2024 | $2,711 | $98,980 | $0 | $0 |
| 2023 | $4,496 | $199,870 | $0 | $0 |
| 2022 | $7,845 | $198,690 | $0 | $0 |
| 2021 | $7,640 | $192,090 | $0 | $0 |
| 2020 | $4,110 | $195,060 | $0 | $0 |
| 2019 | $7,441 | $184,320 | $0 | $0 |
| 2018 | $6,962 | $153,680 | $0 | $0 |
| 2017 | $7,177 | $150,410 | $0 | $0 |
| 2016 | $5,461 | $148,730 | $0 | $0 |
| 2015 | -- | $142,110 | $0 | $0 |
| 2014 | -- | $127,320 | $0 | $0 |
| 2011 | -- | $126,350 | $0 | $0 |
Property History
| Date | Event | Price | List to Sale | Price per Sq Ft | Prior Sale |
|---|---|---|---|---|---|
| 11/06/2025 11/06/25 | For Sale | $1,350,000 | +285.7% | $384 / Sq Ft | |
| 05/22/2023 05/22/23 | Sold | $350,000 | 0.0% | $159 / Sq Ft | View Prior Sale |
| 05/16/2023 05/16/23 | Pending | -- | -- | -- | |
| 05/12/2023 05/12/23 | For Sale | $350,000 | 0.0% | $159 / Sq Ft | |
| 03/19/2019 03/19/19 | Rented | $2,200 | -6.4% | -- | |
| 02/01/2019 02/01/19 | Under Contract | -- | -- | -- | |
| 08/17/2018 08/17/18 | For Rent | $2,350 | 0.0% | -- | |
| 03/05/2013 03/05/13 | Sold | $220,000 | -22.8% | $100 / Sq Ft | View Prior Sale |
| 02/20/2013 02/20/13 | Pending | -- | -- | -- | |
| 09/25/2012 09/25/12 | For Sale | $285,000 | -- | $129 / Sq Ft |
Purchase History
| Date | Type | Sale Price | Title Company |
|---|---|---|---|
| Warranty Deed | $350,000 | None Listed On Document | |
| Warranty Deed | $220,000 | Abstract Title Agency | |
| Interfamily Deed Transfer | -- | -- |
Source: Realcomp
MLS Number: 20251052279
APN: 19-30-126-046
- 5897 Sutters Ln
- 5605 Woodwind Dr
- 4603 Hedgewood Dr
- 4783 Quarton Rd
- 6041 Eastmoor Rd
- 4597 Broughton Dr
- 6420 Apple Grove Ln Unit 10
- 5611 Priory Ln
- 5620 Inkster Rd
- 2149 Sunnycrest Dr
- 5620 Eastman Blvd
- 4665 W Maple Rd
- 0000 Putnam Dr
- 5881 Naneva Ct
- 1651 Hoit Tower Dr
- 6730 Halyard Rd
- 5118 Vincennes Ct
- 6720 Castle Dr
- 6701 Franklin Rd
- 5340 Franklin Rd
- 6040 Old Orchard Dr
- 5659 Kingsmill Dr
- 4747 Quarton Rd
- 2145 Lakeshire Dr
- 5130 Provincial Dr
- 6550 Inkster Rd
- 4511 Lakeview Ct
- 5528 Sunnycrest Dr
- 1731 Lone Pine Rd
- 6666 Bloomfield Ln
- 4995 Broomfield Ln
- 1656 Keller Ln
- 1360 Trailwood Path Unit 76
- 3143 Walnut Lake Rd
- 1327 Lone Pine Rd
- 5710 Whethersfield Ln
- 3200 Hartslock Woods Dr
- 4641 Cove Rd
- 4054 Cranbrook Ct
- 5321 Fairway Ln Unit 7
