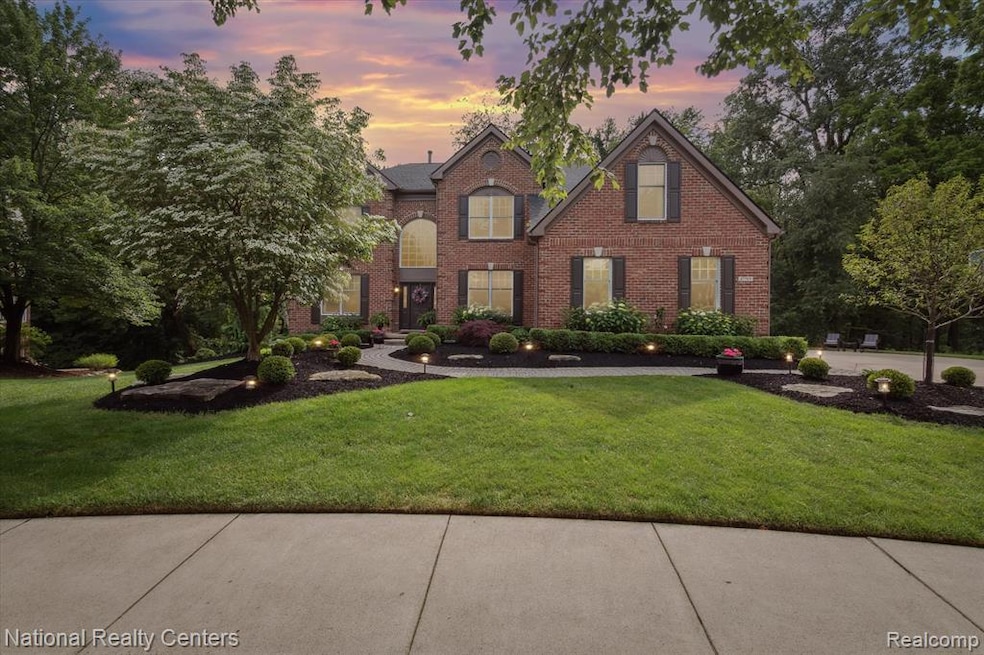
$855,000
- 4 Beds
- 3.5 Baths
- 2,567 Sq Ft
- 43484 Scenic Ln
- Northville, MI
Custom Midcentury-Modern Walkout Ranch with Treehouse Vibes and Luxury Updates Welcome to this stunning custom-designed walkout ranch that blends midcentury modern charm with thoughtful renovations and an entertainer’s dream layout. Sitting on a beautifully wooded lot, this 4-bedroom, 3.5-bath home offers the perfect mix of open-concept living and cozy, intimate spaces — ideal for lively
Terri O'Brien Century 21 Curran & Oberski
