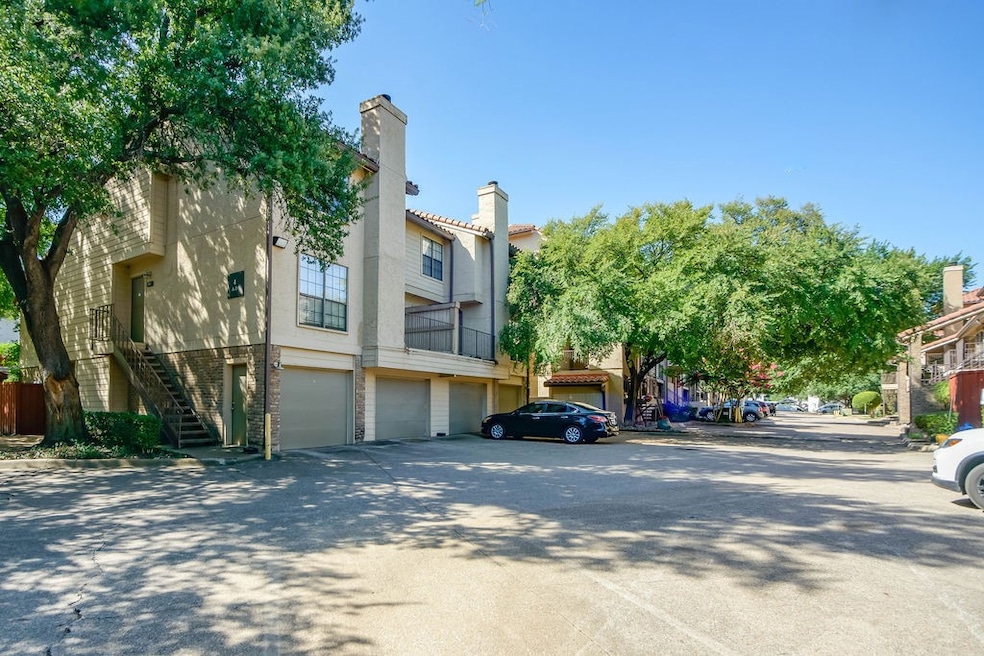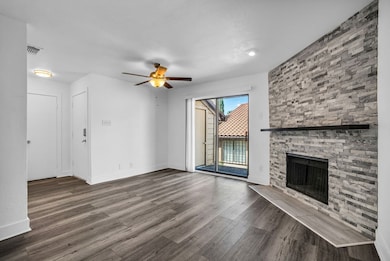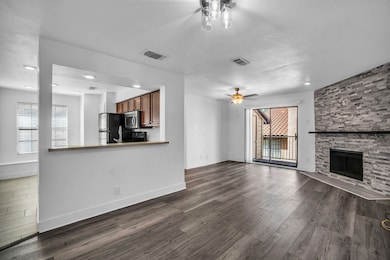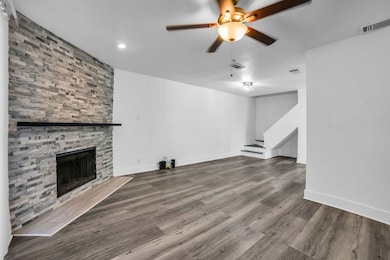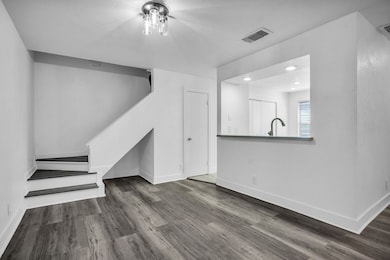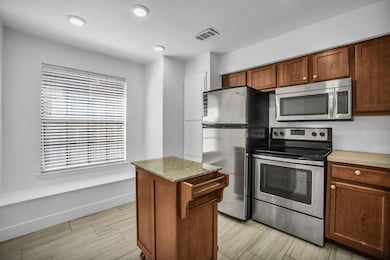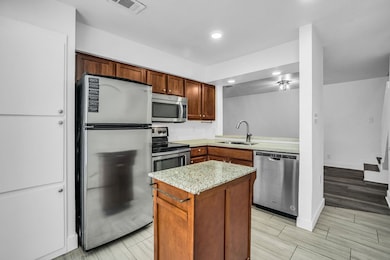4777 Cedar Springs Rd Unit 8L Dallas, TX 75219
Oak Lawn NeighborhoodHighlights
- Above Ground Pool
- Balcony
- Walk-In Closet
- 4.25 Acre Lot
- Eat-In Kitchen
- Kitchen Island
About This Home
Beautifully updated 2-story corner unit located at the Parkside Condos! Private, top floor unit offers an abundance of natural light, spacious living room with fireplace and private patio. The kitchen boasts stainless steel appliances, center island, quartz countertops and full-size laundry room. Powder bath is also located on the first floor. Bedrooms and full bath are located on the second level. Loft can be used as a home office, den, or even closed off for a second bedroom. Condo comes with 2 assigned covered parking spots. Parkside Condos features a pool and a beautiful private, wooded greenbelt on the creek that is pet friendly. Conveniently located near Uptown, the Medical District, and within walking distance to the bars and restaurants. Priced to Sell!
Listing Agent
Greenhouse Texas Real Estate Brokerage Phone: 214-369-1123 License #0593360 Listed on: 11/18/2025
Condo Details
Home Type
- Condominium
Est. Annual Taxes
- $4,822
Year Built
- Built in 1983
Parking
- 2 Car Garage
- Assigned Parking
- Community Parking Structure
Interior Spaces
- 918 Sq Ft Home
- 2-Story Property
- Ceiling Fan
- Decorative Lighting
- Fireplace Features Masonry
- Living Room with Fireplace
Kitchen
- Eat-In Kitchen
- Electric Cooktop
- Microwave
- Ice Maker
- Dishwasher
- Kitchen Island
- Disposal
Flooring
- Carpet
- Ceramic Tile
Bedrooms and Bathrooms
- 2 Bedrooms
- Walk-In Closet
Home Security
Outdoor Features
- Above Ground Pool
- Balcony
Schools
- Hernandez Elementary School
- North Dallas High School
Utilities
- Central Heating
Listing and Financial Details
- Residential Lease
- Property Available on 11/18/25
- Tenant pays for all utilities
- Legal Lot and Block 1A / A/234
- Assessor Parcel Number 00C5571000080008L
Community Details
Pet Policy
- Limit on the number of pets
- Pet Size Limit
- Breed Restrictions
Additional Features
- Parkside Cedar Spgs Condo Subdivision
- Community Mailbox
- Fire and Smoke Detector
Map
Source: North Texas Real Estate Information Systems (NTREIS)
MLS Number: 21116030
APN: 00C5571000080008L
- 4777 Cedar Springs Rd Unit 6N
- 4845 Cedar Springs Rd Unit 368Q
- 4859 Cedar Springs Rd Unit 144
- 4851 Cedar Springs Rd Unit 281
- 4859 Cedar Springs Rd Unit 157
- 4837 Cedar Springs Rd Unit 215
- 4859 Cedar Springs Rd Unit 240
- 4859 Cedar Springs Rd Unit 358
- 4851 Cedar Springs Rd Unit 182
- 4837 Cedar Springs Rd Unit 211
- 4859 Cedar Springs Rd Unit 254
- 4851 Cedar Springs Rd Unit 383
- 4851 Cedar Springs Rd Unit 292
- 4845 Cedar Springs Rd Unit 170
- 4859 Cedar Springs Rd Unit 147
- 4859 Cedar Springs Rd Unit 142
- 4859 Cedar Springs Rd Unit 150
- 4859 Cedar Springs Rd Unit 337
- 4859 Cedar Springs Rd Unit 336
- 3102 Kings Rd Unit 3306
- 4777 Cedar Springs Rd Unit 8J
- 4777 Cedar Springs Rd Unit 5F
- 4777 Cedar Springs Rd Unit 5A
- 4777 Cedar Springs Rd Unit 6N
- 2930 Kings Rd
- 2929 Kings Rd Unit ID1347045P
- 2929 Kings Rd Unit ID1347046P
- 4859 Cedar Springs Rd Unit 362
- 4851 Cedar Springs Rd Unit 391
- 4859 Cedar Springs Rd Unit 144
- 4845 Cedar Springs Rd Unit 368
- 4837 Cedar Springs Rd Unit 321
- 4859 Cedar Springs Rd Unit 135
- 4837 Cedar Springs Rd Unit 211
- 4859 Cedar Springs Rd Unit 154
- 3102 Kings Rd Unit 1303
- 3102 Kings Rd Unit 1207
- 3102 Kings Rd Unit 3208
- 3102 Kings Rd Unit 3303
- 3102 Kings Rd Unit 2-208
