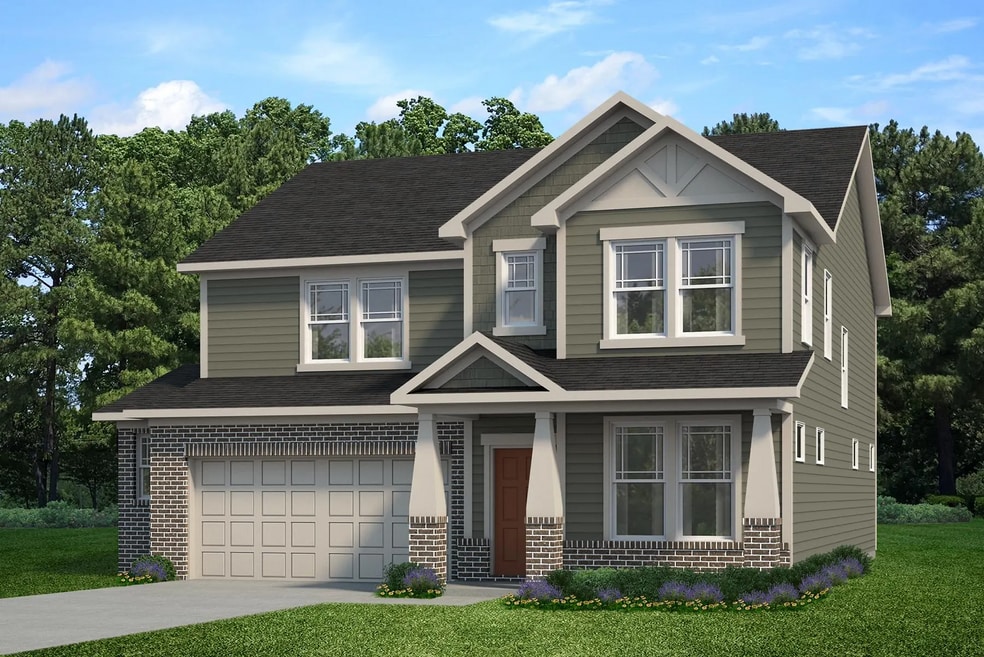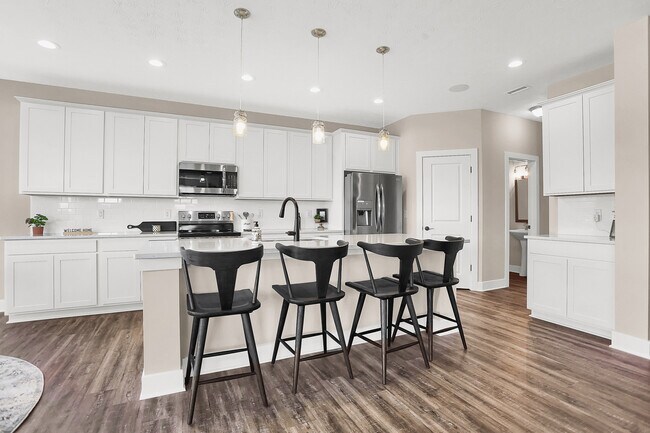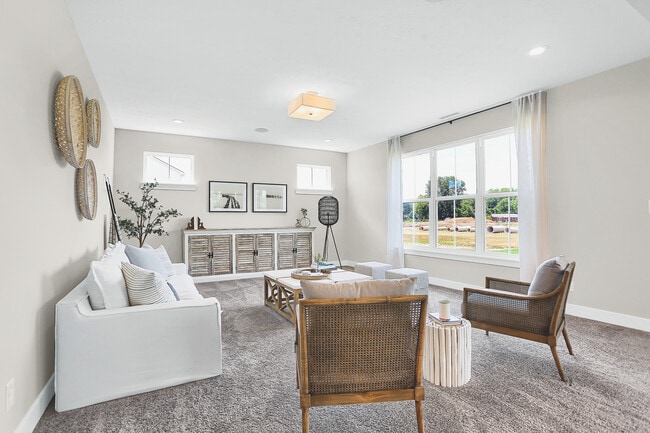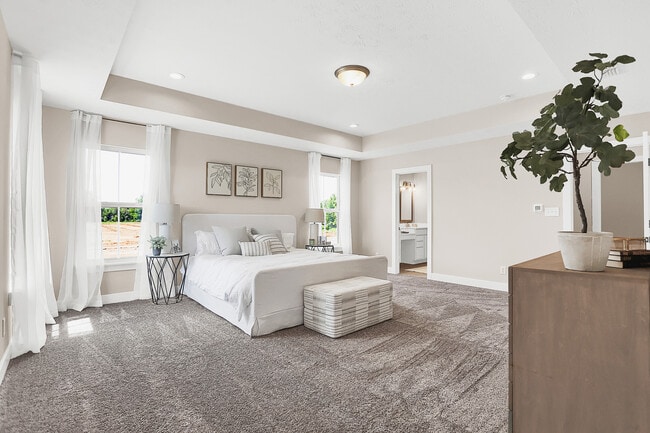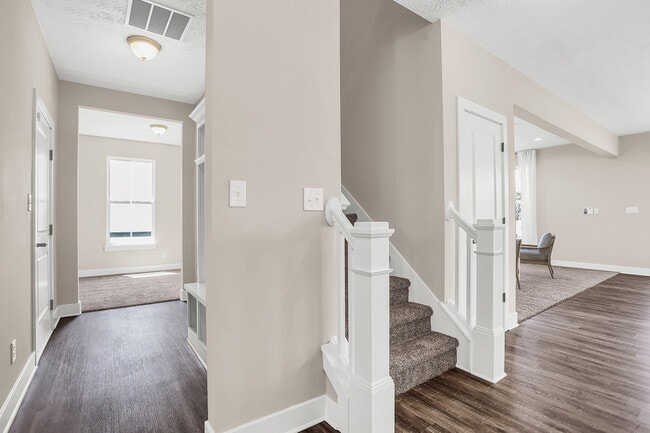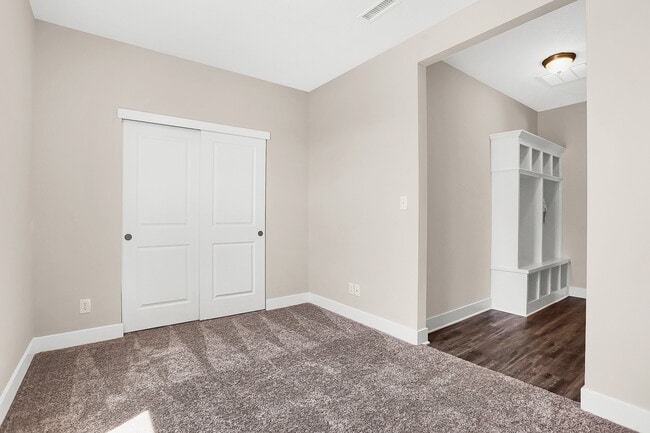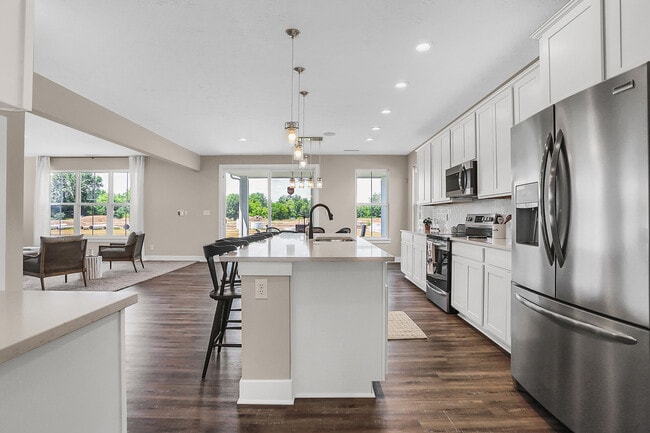Estimated payment $2,534/month
Highlights
- New Construction
- Loft
- Dining Room
- Pond in Community
- Breakfast Area or Nook
About This Home
Welcome to the Legacy 3040 at 4777 E Summerfield Drive in Allison Estates! This home blends comfort and style, welcoming you from the covered porch into a foyer with a flex room you can shape. The open layout makes living easy, with the great room flowing into a kitchen with a center island and a breakfast area. Off the garage entry, a main floor bedroom is perfect for guests. Upstairs, three secondary bedrooms sit beside a versatile loft for movie nights, and the primary suite awaits with a private sitting area and a spa like bathroom. The attached bathroom includes a dual sink vanity, a walk in shower with a built in shelf, and two linen closets. In Camby, Indiana, you enjoy small town charm near Mooresville and the energy of Indianapolis, Mooresville Schools, green space and a pond in the community, and nearby Swinford Park and Mooresville Old Town Park. Additional highlights include: a large uncovered back patio, sliding glass door in the breakfast area, and primary shower with a built-in shelf. Photos are for representative purposes only. MLS#22028079
Builder Incentives
Lower your rate for the first 7 years when you secure a Conventional 30-Year 7/6 Adjustable Rate Mortgage with no discount fee. Enjoy a starting rate of 3.75%/5.48% APR for the first 7 years of your loan. Beginning in year 8, your rate will adjust ev
Sales Office
| Monday - Tuesday |
11:00 AM - 6:00 PM
|
| Wednesday |
12:00 PM - 6:00 PM
|
| Thursday - Saturday |
11:00 AM - 6:00 PM
|
| Sunday |
12:00 PM - 6:00 PM
|
Home Details
Home Type
- Single Family
HOA Fees
- $32 Monthly HOA Fees
Parking
- 2 Car Garage
- Front Facing Garage
Home Design
- New Construction
Interior Spaces
- 2-Story Property
- Dining Room
- Loft
- Breakfast Area or Nook
Bedrooms and Bathrooms
- 5 Bedrooms
Community Details
- Pond in Community
Map
About the Builder
- Allison Estates
- N S R In-67
- 13847 N Settle Way
- Villages at Eastmoore - Villages of Eastmoore
- 4825 Indiana Rd
- Grand Oaks
- 12756 N Commons East Dr
- 12754 N Commons East Dr
- 9000 W Mooresville Rd
- 0 E Hendricks County Line Road Lot 2 Unit MBR22075477
- 8849 W Mooresville Rd
- 0 N S R 67 Unit 21524902
- 0 N S R 67 Unit 21524933
- 0 N Oak Dr Unit MBR22050808
- 540 S R 267
- Oberlin
- Heartland Crossing - The Ranches
- Parks at Decatur
- Heartland Crossing - Enclave
- 00 No Address

