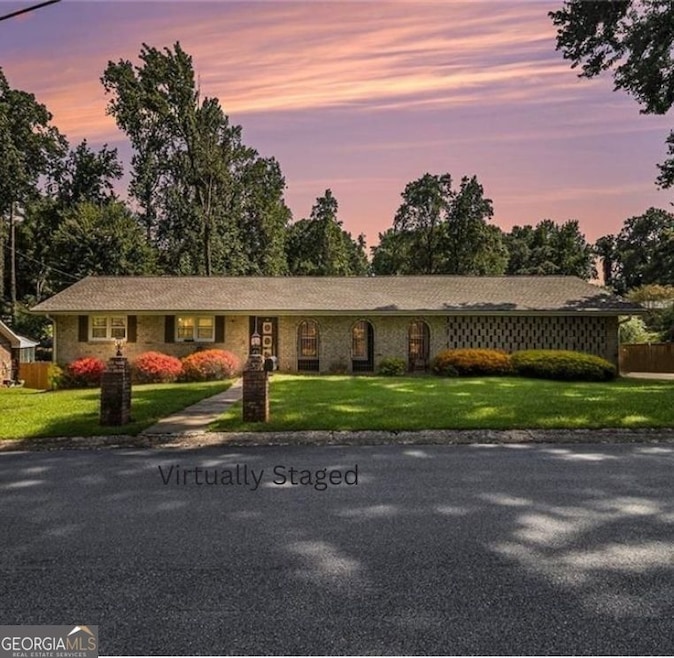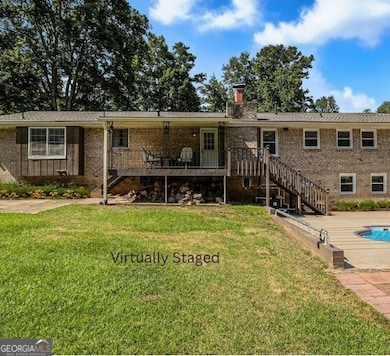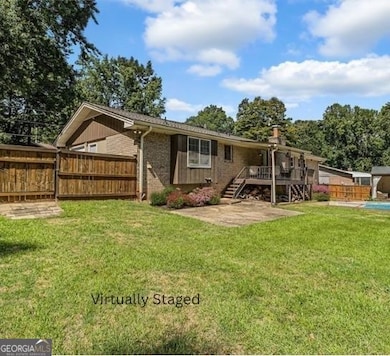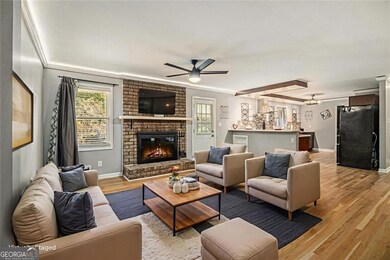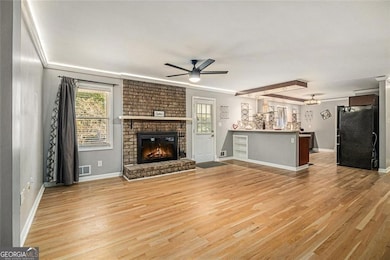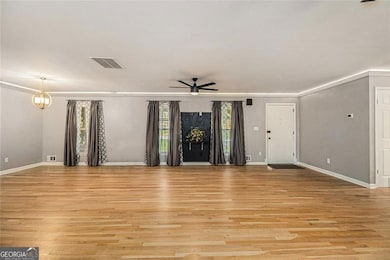4777 Summit Hills Way Tucker, GA 30084
Estimated payment $3,099/month
Highlights
- In Ground Pool
- Ranch Style House
- Bonus Room
- Private Lot
- Wood Flooring
- No HOA
About This Home
Welcome to this beautifully updated 4-sided brick ranch on a corner lot in a quiet neighborhood, just minutes from the I-85 interstate, I-285 & Lilburn. This spacious 3-bedroom, 3-bath home offers endless versatility! Owners suite is on the main level with a private bath, customized with a frameless shower door, custom tiled shower and equipped with body sprays and overhead shower head! The main floor features an open concept with beautiful original oak wood flooring, a spacious family room open to the updated kitchen, plus separate dining for additional gathering space. The kitchen is well designed with plenty of cabinet space including a butler pantry with additional upright freezer and undercounter refrigerator & storage; generous solid-surface counters, and modern appliances, making it both functional and inviting. Also this homes boasts a full-size laundry room on the main with overhead cabinetry for your convenience. The basement level has a large recreation space ideal for a fitness center or recreation room! The basement also boasts a large storage room, full bath with a shower, and a potential 4th bedroom and an art room or crafting space! Giving flexibility for guests, extended family, or a private retreat. It also offers quick access to the fenced backyard and pool area. Outdoors, enjoy a level fenced backyard with lighting all around the fence, patio steps, pool deck and cabana area. The covered cabana features ceiling fans and surround sound capability and overlooks the inviting in-ground pool. This retreat is perfect for entertaining, relaxing, or simply enjoying time at home. The backyard storage shed, enclosed parking and additional storage are an added bonus. Recent updates include a newer roof & covered gutters (2024), HVAC, and gas water heater, new fence, solar heating cover for the pool (2025) and camera/security system, giving peace of mind for years to come. This home has space for everyone and a layout that works for today's lifestyle. Welcome home!
Home Details
Home Type
- Single Family
Est. Annual Taxes
- $4,960
Year Built
- Built in 1970 | Remodeled
Lot Details
- 0.34 Acre Lot
- Back Yard Fenced
- Private Lot
- Corner Lot
- Level Lot
Parking
- 1 Car Garage
Home Design
- Ranch Style House
- Brick Exterior Construction
- Composition Roof
Interior Spaces
- Ceiling Fan
- Factory Built Fireplace
- Family Room with Fireplace
- Bonus Room
- Wood Flooring
- Partial Basement
Kitchen
- Breakfast Bar
- Double Oven
- Microwave
- Dishwasher
- Disposal
Bedrooms and Bathrooms
- 3 Main Level Bedrooms
- Walk-In Closet
- Double Vanity
Home Security
- Home Security System
- Fire and Smoke Detector
Outdoor Features
- In Ground Pool
- Porch
Schools
- Smoke Rise Elementary School
- Tucker Middle School
- Tucker High School
Utilities
- Central Heating and Cooling System
- 220 Volts
- Gas Water Heater
- Cable TV Available
Listing and Financial Details
- Legal Lot and Block 16 / 2
Community Details
Overview
- No Home Owners Association
- Summit Hills Subdivision
Amenities
- Laundry Facilities
Map
Home Values in the Area
Average Home Value in this Area
Tax History
| Year | Tax Paid | Tax Assessment Tax Assessment Total Assessment is a certain percentage of the fair market value that is determined by local assessors to be the total taxable value of land and additions on the property. | Land | Improvement |
|---|---|---|---|---|
| 2025 | $5,016 | $176,680 | $36,000 | $140,680 |
| 2024 | $4,960 | $170,640 | $36,000 | $134,640 |
| 2023 | $4,960 | $179,520 | $36,000 | $143,520 |
| 2022 | $4,376 | $150,040 | $24,000 | $126,040 |
| 2021 | $3,701 | $118,600 | $24,000 | $94,600 |
| 2020 | $3,588 | $115,280 | $24,000 | $91,280 |
| 2019 | $3,105 | $95,920 | $19,360 | $76,560 |
| 2018 | $2,766 | $95,920 | $19,360 | $76,560 |
| 2017 | $4,160 | $86,200 | $18,964 | $67,236 |
| 2016 | $2,149 | $63,440 | $19,360 | $44,080 |
| 2014 | $1,605 | $47,880 | $14,680 | $33,200 |
Property History
| Date | Event | Price | List to Sale | Price per Sq Ft | Prior Sale |
|---|---|---|---|---|---|
| 11/14/2025 11/14/25 | Price Changed | $510,000 | -5.5% | $155 / Sq Ft | |
| 10/06/2025 10/06/25 | Price Changed | $539,900 | -1.8% | $164 / Sq Ft | |
| 09/10/2025 09/10/25 | Price Changed | $550,000 | -3.5% | $167 / Sq Ft | |
| 08/28/2025 08/28/25 | For Sale | $569,900 | +143.0% | $173 / Sq Ft | |
| 06/16/2016 06/16/16 | Sold | $234,500 | 0.0% | $133 / Sq Ft | View Prior Sale |
| 04/29/2016 04/29/16 | Pending | -- | -- | -- | |
| 04/22/2016 04/22/16 | For Sale | $234,500 | -- | $133 / Sq Ft |
Purchase History
| Date | Type | Sale Price | Title Company |
|---|---|---|---|
| Warranty Deed | -- | -- | |
| Warranty Deed | $234,500 | -- | |
| Deed | $201,000 | -- |
Mortgage History
| Date | Status | Loan Amount | Loan Type |
|---|---|---|---|
| Open | $242,238 | VA |
Source: Georgia MLS
MLS Number: 10591230
APN: 18-256-02-029
- 2691 Sterling Acres Dr
- 4734 Lawrenceville Hwy
- 2713 Imperial Hills Dr
- 2762 Indian Trail Dr
- 2550 Presidents Walk
- 2161 Carson Valley Dr
- 5099 Leeshire Trace
- 4540 Lawrenceville Hwy
- 4774 Westhampton Dr
- 4526 Sims Ct
- 369 Pine Hill Place Unit 1
- 2451 Ivey Crest Cir
- 4608 Westhampton Cir Unit 2
- 2419 Ivey Crest Cir
- 6222 Bellecliff Run
- 4524 Westhampton Woods Dr
- 6286 Spring Knoll Ct
- 4603 Ginson Dr
- 100 Arbor Cir
- 2612 Leeshire Ct
- 4200 Jimmy Carter Blvd
- 100 Ardsley Place
- 100 Summerwalk Pkwy
- 2480 Ivey Crest Cir
- 2459 Ivey Crest Cir
- 2403 Ivey Crest Cir Unit 2
- 4250 Jimmy Carter Blvd
- 206 Maycrest Path
- 4300 Jimmy Carter Blvd
- 6185 Colston Ln Unit 7
- 256 Staley Dr
- 2334 Fuller Way
- 5122 Lavista Rd
- 4419 Cowan Rd
- 4483 Florence St
- 2278 Dillard Crossing
- 2237 Dillard Crossing
- 2237 Dillard Crossing
