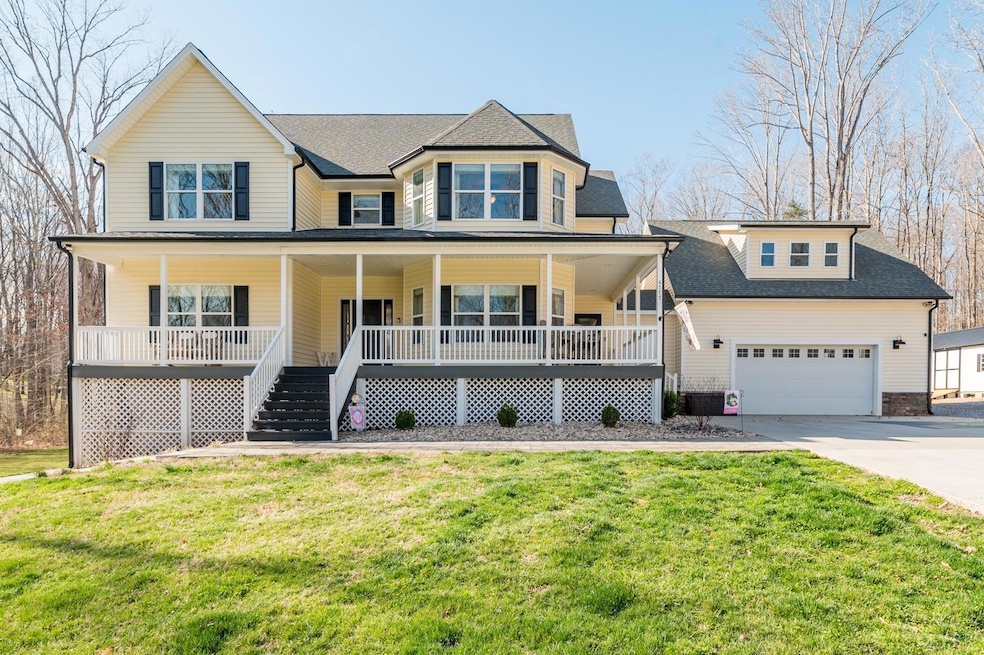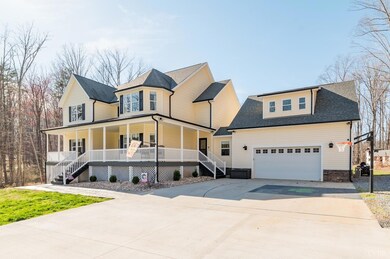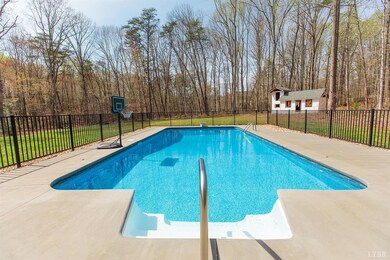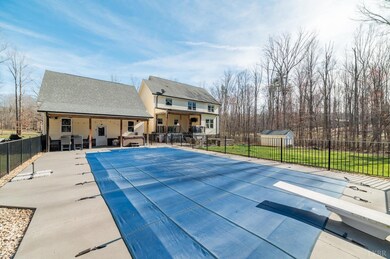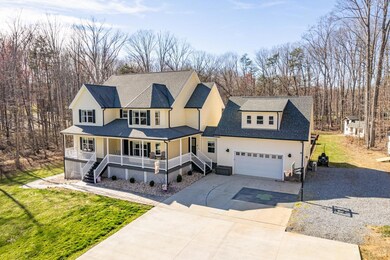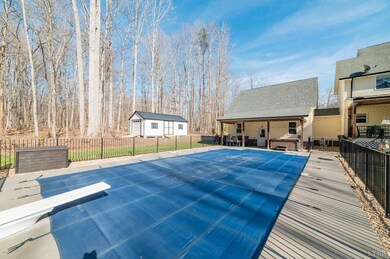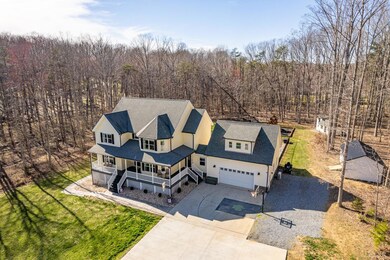
4777 Thomas Jefferson Rd Forest, VA 24551
Highlights
- In Ground Pool
- Secluded Lot
- Wood Flooring
- Forest Middle School Rated A-
- Multiple Fireplaces
- Farmhouse Style Home
About This Home
As of August 2025**OPEN HOUSE** Sunday, November 12, 2-4 pm! Absolutely GORGEOUS home with in-ground pool, patio/firepit area, 5.70 acres, heart of Forest, many updates/upgrades, builder's original home, new concrete driveway. Check out fly-through tour! Lovely property with woods, playhouse, huge garage, semi-finished room above garage. Beautiful wrap-around porch for relaxing, step inside to a home straight out of a magazine. Ideal floor plan with formal dining room, main level bedroom (could be office), huge living room with rock fireplace. Living room open to fabulous kitchen with island, huge walk-in pantry, sunny breakfast area, leads to covered porch, patio, pool. Remodeled mudroom, 1/2 bath. Cute country porch at rear of garage just off pool makes for great entertaining space. Second level boasts incredible master, pampering bath, new double vanity, tub, tile shower, 2 closets. Three other huge bedrooms, full bath, laundry room. Terrace level family room, bedroom, salon, full bath. WOW!
Last Agent to Sell the Property
Re/Max 1st Olympic License #0225103715 Listed on: 09/29/2023

Home Details
Home Type
- Single Family
Est. Annual Taxes
- $1,450
Year Built
- Built in 2012
Lot Details
- 5.7 Acre Lot
- Landscaped
- Secluded Lot
- Garden
- Property is zoned R1
Parking
- Garage
Home Design
- Farmhouse Style Home
- Poured Concrete
- Shingle Roof
Interior Spaces
- 5,049 Sq Ft Home
- 2-Story Property
- Wired For Sound
- Ceiling Fan
- Multiple Fireplaces
- Gas Log Fireplace
- Drapes & Rods
- Mud Room
- Great Room
- Formal Dining Room
- Den
- Game Room
Kitchen
- Self-Cleaning Oven
- Electric Range
- Microwave
- Dishwasher
Flooring
- Wood
- Carpet
- Ceramic Tile
Bedrooms and Bathrooms
- Walk-In Closet
- Bathtub Includes Tile Surround
Laundry
- Laundry Room
- Laundry on upper level
- Washer and Dryer Hookup
Attic
- Storage In Attic
- Scuttle Attic Hole
- Pull Down Stairs to Attic
Finished Basement
- Heated Basement
- Walk-Out Basement
- Basement Fills Entire Space Under The House
- Interior and Exterior Basement Entry
- Fireplace in Basement
- Rough-In Basement Bathroom
Home Security
- Storm Windows
- Fire and Smoke Detector
Pool
- In Ground Pool
- Spa
Schools
- New London Academy Elementary School
- Forest Midl Middle School
- Jefferson Forest-Hs High School
Utilities
- Zoned Heating
- Heat Pump System
- Underground Utilities
- Electric Water Heater
- Septic Tank
- High Speed Internet
- Satellite Dish
- Cable TV Available
Additional Features
- Outdoor Storage
- Property is near a golf course
Community Details
- Peters Estates Subdivision
- Net Lease
Listing and Financial Details
- Assessor Parcel Number 13529-A
Ownership History
Purchase Details
Home Financials for this Owner
Home Financials are based on the most recent Mortgage that was taken out on this home.Purchase Details
Home Financials for this Owner
Home Financials are based on the most recent Mortgage that was taken out on this home.Purchase Details
Home Financials for this Owner
Home Financials are based on the most recent Mortgage that was taken out on this home.Purchase Details
Home Financials for this Owner
Home Financials are based on the most recent Mortgage that was taken out on this home.Similar Homes in Forest, VA
Home Values in the Area
Average Home Value in this Area
Purchase History
| Date | Type | Sale Price | Title Company |
|---|---|---|---|
| Deed | $790,000 | Chicago Title | |
| Warranty Deed | $650,000 | Attorney | |
| Warranty Deed | $500,000 | Attorney | |
| Deed | $60,000 | Stic |
Mortgage History
| Date | Status | Loan Amount | Loan Type |
|---|---|---|---|
| Open | $632,000 | New Conventional | |
| Previous Owner | $100,000 | Credit Line Revolving | |
| Previous Owner | $548,250 | New Conventional | |
| Previous Owner | $510,350 | VA | |
| Previous Owner | $512,457 | VA | |
| Previous Owner | $20,000 | Credit Line Revolving | |
| Previous Owner | $285,900 | New Conventional | |
| Previous Owner | $240,000 | Future Advance Clause Open End Mortgage |
Property History
| Date | Event | Price | Change | Sq Ft Price |
|---|---|---|---|---|
| 08/22/2025 08/22/25 | Sold | $880,000 | -2.2% | $174 / Sq Ft |
| 08/01/2025 08/01/25 | Pending | -- | -- | -- |
| 07/21/2025 07/21/25 | For Sale | $899,900 | +13.9% | $178 / Sq Ft |
| 06/25/2024 06/25/24 | Sold | $790,000 | -1.1% | $156 / Sq Ft |
| 01/18/2024 01/18/24 | Pending | -- | -- | -- |
| 11/07/2023 11/07/23 | Price Changed | $798,900 | -0.8% | $158 / Sq Ft |
| 10/12/2023 10/12/23 | Price Changed | $805,000 | -2.4% | $159 / Sq Ft |
| 09/29/2023 09/29/23 | For Sale | $825,000 | +26.9% | $163 / Sq Ft |
| 05/20/2021 05/20/21 | Sold | $650,000 | 0.0% | $129 / Sq Ft |
| 04/10/2021 04/10/21 | Pending | -- | -- | -- |
| 04/09/2021 04/09/21 | For Sale | $649,900 | +30.0% | $129 / Sq Ft |
| 10/03/2019 10/03/19 | Sold | $500,000 | -8.3% | $99 / Sq Ft |
| 10/02/2019 10/02/19 | Pending | -- | -- | -- |
| 08/01/2019 08/01/19 | For Sale | $545,000 | -- | $108 / Sq Ft |
Tax History Compared to Growth
Tax History
| Year | Tax Paid | Tax Assessment Tax Assessment Total Assessment is a certain percentage of the fair market value that is determined by local assessors to be the total taxable value of land and additions on the property. | Land | Improvement |
|---|---|---|---|---|
| 2025 | $2,799 | $682,700 | $75,000 | $607,700 |
| 2024 | $2,799 | $682,700 | $75,000 | $607,700 |
| 2023 | $2,799 | $341,350 | $0 | $0 |
| 2022 | $2,200 | $219,950 | $0 | $0 |
| 2021 | $2,200 | $439,900 | $60,000 | $379,900 |
| 2020 | $2,200 | $439,900 | $60,000 | $379,900 |
| 2019 | $2,200 | $439,900 | $60,000 | $379,900 |
| 2018 | $2,133 | $410,200 | $60,000 | $350,200 |
| 2017 | $2,133 | $410,200 | $60,000 | $350,200 |
| 2016 | $2,133 | $410,200 | $60,000 | $350,200 |
| 2015 | $1,853 | $356,400 | $60,000 | $296,400 |
| 2014 | $1,649 | $317,100 | $50,000 | $267,100 |
Agents Affiliated with this Home
-
Michael Misjuns

Seller's Agent in 2025
Michael Misjuns
Century 21 ALL-SERVICE
(434) 509-5529
195 Total Sales
-
K
Buyer's Agent in 2025
Kensie Johnson
John Stewart Walker, Inc
-
Nadine Blakely

Seller's Agent in 2024
Nadine Blakely
RE/MAX
(434) 444-2226
401 Total Sales
-
THOMAS NOLEN
T
Buyer's Agent in 2024
THOMAS NOLEN
Nolen Real Estate
(434) 942-7653
255 Total Sales
-
D
Seller's Agent in 2019
DeAnn Brown
Long & Foster-Forest
Map
Source: Lynchburg Association of REALTORS®
MLS Number: 348435
APN: 135-29-A
- 1004 Wildbriar Place
- 4086 Thomas Jefferson Rd
- 1095 Forest Edge Dr
- 5634 Thomas Jefferson Rd
- 0 Willow Oak Dr
- 1199 Great Oak Rd
- 1357 Willow Oak Dr
- 1105 Brandy Springs Ct
- 1054 Wye Oak Ct
- 1352 Willow Oak Dr
- 1039 Ashburn Dr
- 1095 Great Oak Rd
- 110 Shady Oak Ln
- 1051 Wills Way
- LOT 18 Cedar Tree Ln
- Lot 20 Cedar Tree Ln
- 15 Lot - Willow Oak Dr
- 114 Brook Ridge Place
- 1169 New Market Loop
- 2135 Bellevue Rd
