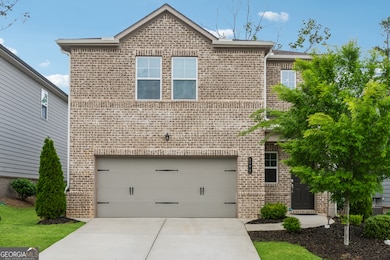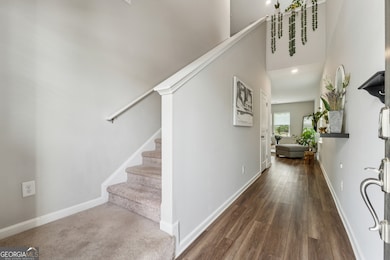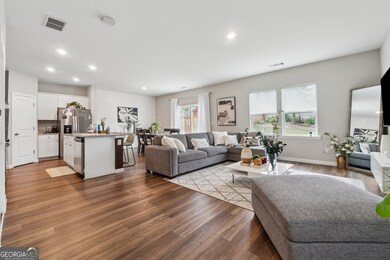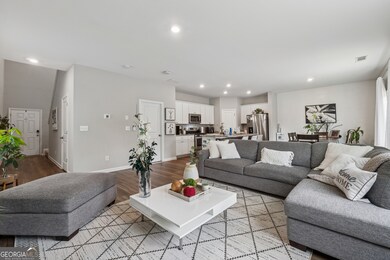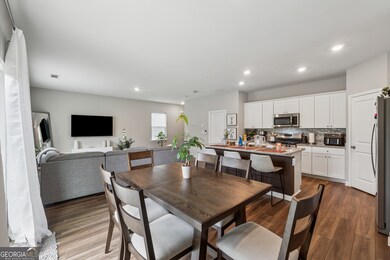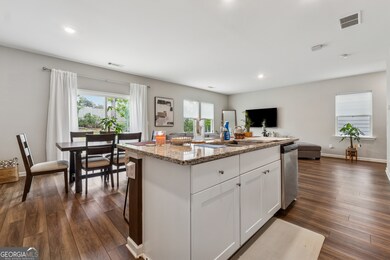4777 Waxwing St Hoschton, GA 30548
Estimated payment $2,820/month
Highlights
- City View
- Traditional Architecture
- Cooling Available
- Duncan Creek Elementary School Rated A
- Walk-In Closet
- Breakfast Bar
About This Home
Charming Home in the Heart of Hoschton! Welcome to this beautiful two-story home nestled in a quiet and friendly subdivision with easy access to I-85. This inviting property perfectly blends comfort, style, and everyday functionality. Upstairs, youCOll discover four spacious bedrooms, including a generous primary suite with a walk-in closet and a stylish private bathroom featuring double vanitiesCooffering plenty of space and comfort. At the top of the stairs, a cozy flex space awaitsCoideal for a home office, reading nook, or meditation area. Whether youCOre working from home or looking for a peaceful retreat, this space adapts to your lifestyle. Downstairs, the open-concept layout connects the living and dining areas, creating a warm, modern feel thatCOs perfect for entertaining or relaxing. The kitchen shines with bright white cabinetry that adds a clean, elegant touch. Step outside to a private backyard with plenty of room to create your dream outdoor oasis. Plus, enjoy the convenience of Home Smart technology for a more connected and efficient living experience. DonCOt miss the opportunity to make this cozy Hoschton gem your new home! Agents: Please see privatearemarks.
Home Details
Home Type
- Single Family
Est. Annual Taxes
- $4,696
Year Built
- Built in 2021
Lot Details
- 4,792 Sq Ft Lot
HOA Fees
- $100 Monthly HOA Fees
Parking
- 2 Car Garage
Home Design
- Traditional Architecture
- Block Foundation
- Composition Roof
- Vinyl Siding
- Brick Front
Interior Spaces
- 2-Story Property
- City Views
- Fire and Smoke Detector
- Dryer
Kitchen
- Breakfast Bar
- Microwave
- Dishwasher
- Disposal
Bedrooms and Bathrooms
- 4 Bedrooms
- Walk-In Closet
- Separate Shower
Schools
- Duncan Creek Elementary School
- Frank N Osborne Middle School
- Mill Creek High School
Utilities
- Cooling Available
- Heating Available
- 220 Volts
Listing and Financial Details
- Legal Lot and Block 36 / A
Community Details
Overview
- $400 Initiation Fee
- Association fees include maintenance exterior, pest control
- Hamilton Preserve Subdivision
Amenities
- No Laundry Facilities
Map
Home Values in the Area
Average Home Value in this Area
Tax History
| Year | Tax Paid | Tax Assessment Tax Assessment Total Assessment is a certain percentage of the fair market value that is determined by local assessors to be the total taxable value of land and additions on the property. | Land | Improvement |
|---|---|---|---|---|
| 2025 | $4,995 | $159,000 | $44,000 | $115,000 |
| 2024 | $4,696 | $135,880 | $32,000 | $103,880 |
| 2023 | $4,696 | $135,880 | $32,000 | $103,880 |
| 2022 | $4,321 | $119,880 | $32,000 | $87,880 |
| 2021 | $1,288 | $28,800 | $28,800 | $0 |
Property History
| Date | Event | Price | List to Sale | Price per Sq Ft |
|---|---|---|---|---|
| 11/04/2025 11/04/25 | Price Changed | $441,000 | -0.7% | $238 / Sq Ft |
| 08/19/2025 08/19/25 | Price Changed | $444,000 | -1.1% | $240 / Sq Ft |
| 05/02/2025 05/02/25 | For Sale | $449,000 | -- | $243 / Sq Ft |
Purchase History
| Date | Type | Sale Price | Title Company |
|---|---|---|---|
| Limited Warranty Deed | $299,730 | -- |
Mortgage History
| Date | Status | Loan Amount | Loan Type |
|---|---|---|---|
| Open | $294,291 | FHA |
Source: Georgia MLS
MLS Number: 10514115
APN: 3-003A-565
- 4271 Haywater Cove
- 4457 Water Mill Dr
- 4335 Magpie Dr
- 4335 Braselton Hwy Unit tax parcel R3003 327
- 2206 Spring Stone Ct
- 2235 Well Springs Dr
- 4657 Water Mill Dr NE
- 2171 Spring Sound Ln
- 2200 Spring Sound Ln
- 1661 Silver Crest Way
- 4602 Shay Terrace
- 2114 Sorrento Ct
- 2415 Hamilton Parc Ln
- 4309 Mantova Dr
- 1785 Dartford Way
- 4415 Mulberry Ridge Ln Unit 1
- 3475 Duncan Bridge Dr Unit 2
- 4412 Grosbeak Dr
- 4372 Grosbeak Dr
- 4616 Waxwing St
- 2979 Ogden Trail
- 2239 Bender Trail
- 4474 Well Springs Ct
- 4264 Milford Place
- 2255 Hamilton Parc Ln
- 4215 Hamilton Walk Dr
- 4450 Mulberry Ridge Ln
- 2510 Spring Rush Dr
- 1846 Hamilton Lake Pkwy
- 4079 Sardis Church Rd
- 3941 Pine Gorge Ct Unit 1
- 5941 Apple Grove Rd NE
- 2641 Sedgeview Ln
- 5135 Cactus Cove Ln
- 2652 Sedgeview Ln NE
- 2100 Cabela Dr
- 2234 Oak Falls Ln

