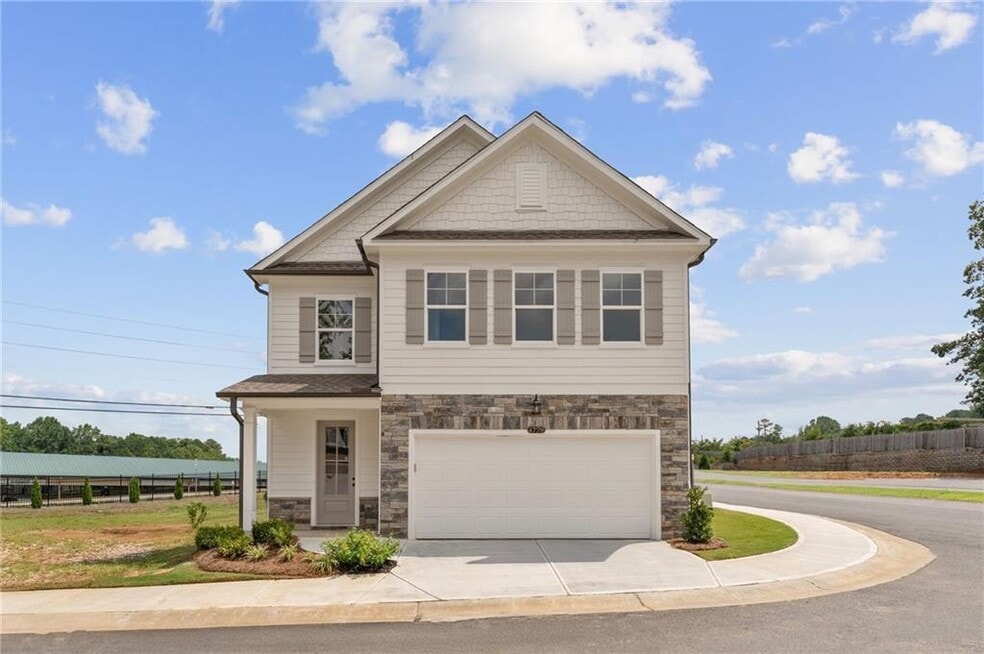Estimated payment $3,408/month
Highlights
- Community Cabanas
- Outdoor Kitchen
- Gated Community
- Nicholson Elementary School Rated A
- New Construction
- Clubhouse
About This Home
Buy New and take advantage of all the builder flex incentives.. Introducing The Green with Envy Gavin F at The Village at Shallowford, a stunning 4-bedroom, 3.5-bathroom home with 2,233 square feet of thoughtfully designed living space. Ready for immediate move-in, this home showcases an open-concept layout with a spacious living room, a gourmet kitchen and custom upgraded features. The kitchen is a true showpiece with 42” cabinets, in custom Maddax sage with modern soft-close drawers, a walk-in pantry, premium quartz countertops, a contemporary stainless steel farmhouse sink, and an oversized island perfect for entertaining. A cozy breakfast area and a convenient mudroom complete the main level. Upstairs, the loft has been upgraded into a fourth bedroom with a full bathroom option, complementing two additional secondary bedrooms. The oversized primary suite impresses with a trey ceiling, expansive walk-in closet, and a spa-inspired frameless shower conveniently located next to the laundry room. Luxury details are found throughout, including no carpet in the entire home, luxury vinyl plank flooring, oak tread stairs, frameless showers, and striking stone exterior accents. Set within the ONLY gated community with a pool and clubhouse in Kennesaw, enjoy quality amenities and proximity to excellent schools. With its charming exteriors and open floor plans, this home is a true gem! Schedule your showing today and experience all that The Gavin F has to offer.
Sales Office
| Monday |
10:00 AM - 6:00 PM
|
| Tuesday |
10:00 AM - 6:00 PM
|
| Wednesday |
1:00 PM - 6:00 PM
|
| Thursday |
10:00 AM - 6:00 PM
|
| Friday |
10:00 AM - 6:00 PM
|
| Saturday |
10:00 AM - 6:00 PM
|
| Sunday |
1:00 PM - 6:00 PM
|
Home Details
Home Type
- Single Family
HOA Fees
- No Home Owners Association
Home Design
- New Construction
Interior Spaces
- 2-Story Property
- Fireplace
- Laundry Room
Bedrooms and Bathrooms
- 4 Bedrooms
Outdoor Features
- Sun Deck
Community Details
Amenities
- Outdoor Kitchen
- Community Fire Pit
- Community Barbecue Grill
- Clubhouse
Recreation
- Golf Cart Path or Access
- Community Playground
- Community Cabanas
- Community Pool
- Trails
Additional Features
- Gated Community
Map
About the Builder
- 4785 Moonstone Trace
- 4778 Moonstone Trace
- The Village at Shallowford - Signature Series
- The Village at Shallowford - Classic Series
- The Village at Shallowford - Executive Series
- 0 Watkins Glen Dr NE Unit 10506865
- 0 Watkins Glen Dr NE Unit 7564156
- 46 Lake Latimer Dr NE
- 44 Lake Latimer Dr NE
- 48 Lake Latimer Dr NE
- 0 Lake Latimer Dr NE Unit 10506857
- 0 Lake Latimer Dr NE Unit 7564947
- 3920 Bellair Dr
- 578 Brashy St
- 591 Brashy St
- 467 Chandler Ln
- 202 Dawson Dr
- South on Main
- The Village at Towne Lake
- 89 Batten Board Way

