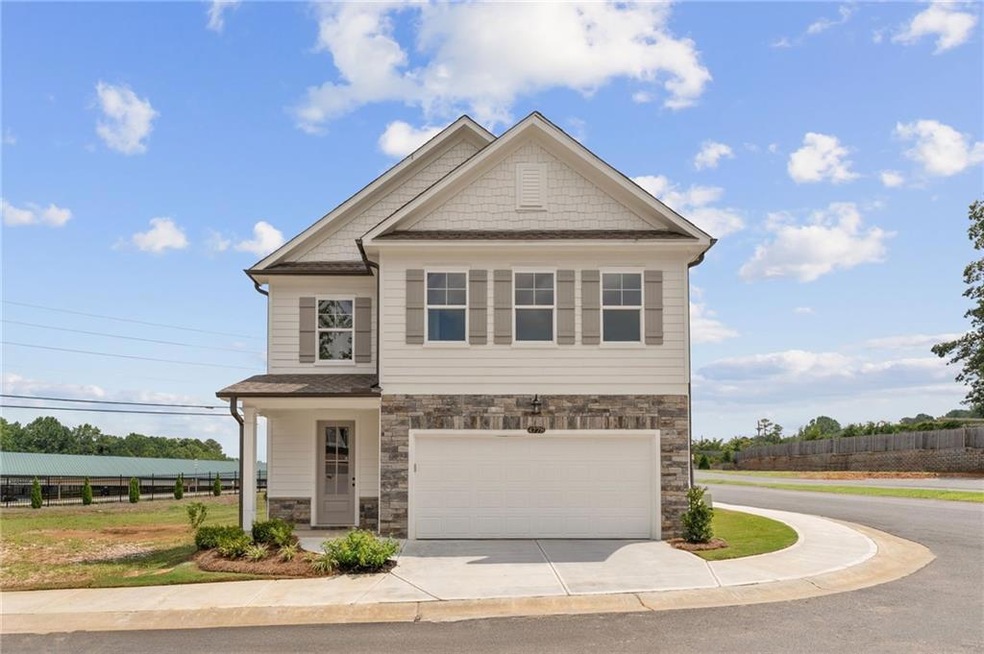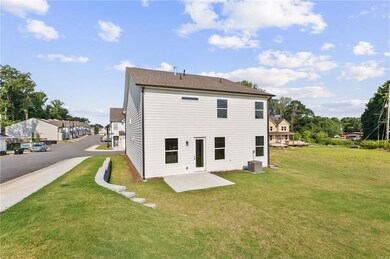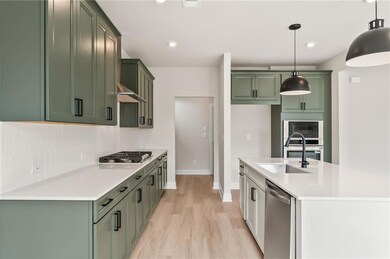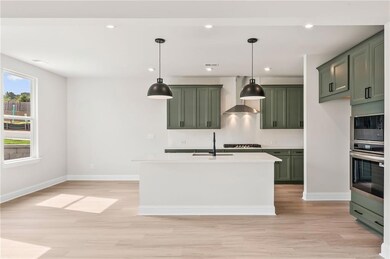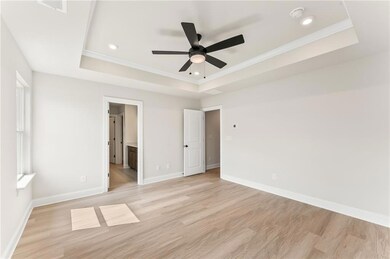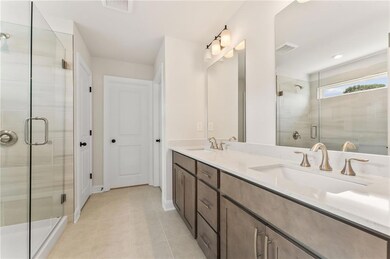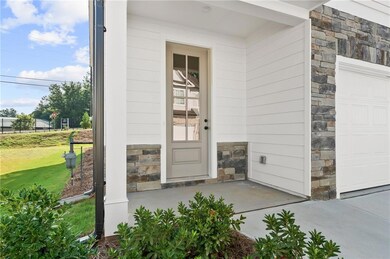4778 Moonstone Trace Kennesaw, GA 30144
Sandy Plains NeighborhoodEstimated payment $3,047/month
Highlights
- New Construction
- No Units Above
- ENERGY STAR Certified Homes
- Nicholson Elementary School Rated A
- View of Trees or Woods
- Craftsman Architecture
About This Home
Buy New and take advantage of all the builder flex incentives.. Introducing The "Green with Envy" Gavin F at The Village at Shallowford, a stunning 4-bedroom, 3.5-bathroom home with 2,233 square feet of thoughtfully designed living space. Ready for immediate move-in, this home showcases an open-concept layout with a spacious living room, a gourmet kitchen and custom upgraded features. The kitchen is a true showpiece with 42” cabinets, in custom Maddax sage with modern soft-close drawers, a walk-in pantry, premium quartz countertops, a contemporary stainless steel farmhouse sink, and an oversized island perfect for entertaining. A cozy breakfast area and a convenient mudroom complete the main level. Upstairs, the loft has been upgraded into a fourth bedroom with a full bathroom option, complementing two additional secondary bedrooms. The oversized primary suite impresses with a trey ceiling, expansive walk-in closet, and a spa-inspired frameless shower conveniently located next to the laundry room. Luxury details are found throughout, including no carpet in the entire home, luxury vinyl plank flooring, oak tread stairs, frameless showers, and striking stone exterior accents. Set within the ONLY gated community with a pool and clubhouse in Kennesaw, enjoy quality amenities and proximity to excellent schools. With its charming exteriors and open floor plans, this home is a true gem!
Schedule your showing today and experience all that The Gavin F has to offer.
Home Details
Home Type
- Single Family
Est. Annual Taxes
- $1,326
Year Built
- Built in 2025 | New Construction
Lot Details
- Lot Dimensions are 49x91
- Landscaped
- Level Lot
- Private Yard
- Back and Front Yard
HOA Fees
- $80 Monthly HOA Fees
Parking
- 2 Car Garage
- Front Facing Garage
- Garage Door Opener
- Driveway Level
Home Design
- Craftsman Architecture
- Slab Foundation
- Frame Construction
- Shingle Roof
- Ridge Vents on the Roof
- Composition Roof
- Cement Siding
- Brick Front
Interior Spaces
- 2,233 Sq Ft Home
- 2-Story Property
- Roommate Plan
- Ceiling height of 9 feet on the main level
- Factory Built Fireplace
- Gas Log Fireplace
- Insulated Windows
- Entrance Foyer
- Family Room with Fireplace
- Breakfast Room
- Home Office
- Views of Woods
- Pull Down Stairs to Attic
Kitchen
- Open to Family Room
- Breakfast Bar
- Walk-In Pantry
- Gas Range
- Microwave
- Dishwasher
- Kitchen Island
- Stone Countertops
- White Kitchen Cabinets
- Disposal
Flooring
- Carpet
- Vinyl
Bedrooms and Bathrooms
- 4 Bedrooms
- Oversized primary bedroom
- Split Bedroom Floorplan
- Walk-In Closet
- Dual Vanity Sinks in Primary Bathroom
- Low Flow Plumbing Fixtures
- Shower Only
Laundry
- Laundry Room
- Laundry on upper level
Home Security
- Open Access
- Carbon Monoxide Detectors
- Fire and Smoke Detector
Eco-Friendly Details
- ENERGY STAR Qualified Appliances
- Energy-Efficient Windows
- Energy-Efficient HVAC
- Energy-Efficient Insulation
- ENERGY STAR Certified Homes
- Energy-Efficient Thermostat
Outdoor Features
- Patio
- Rain Gutters
Location
- Property is near schools
- Property is near shops
Schools
- Nicholson Elementary School
- Mccleskey Middle School
- Kell High School
Utilities
- Forced Air Heating and Cooling System
- 110 Volts
- High-Efficiency Water Heater
- High Speed Internet
- Phone Available
- Cable TV Available
Listing and Financial Details
- Home warranty included in the sale of the property
- Tax Lot 56
- Assessor Parcel Number 16008400900
Community Details
Overview
- $1,200 Initiation Fee
- Davidson Homes, Llc Association
- The Village At Shallowford Subdivision
Amenities
- Clubhouse
Recreation
- Swim or tennis dues are required
- Trails
Map
Home Values in the Area
Average Home Value in this Area
Tax History
| Year | Tax Paid | Tax Assessment Tax Assessment Total Assessment is a certain percentage of the fair market value that is determined by local assessors to be the total taxable value of land and additions on the property. | Land | Improvement |
|---|---|---|---|---|
| 2025 | $1,326 | $44,000 | $44,000 | -- |
| 2024 | $1,266 | $42,000 | $42,000 | -- |
| 2023 | $1,025 | $34,000 | $34,000 | $0 |
Property History
| Date | Event | Price | List to Sale | Price per Sq Ft | Prior Sale |
|---|---|---|---|---|---|
| 11/24/2025 11/24/25 | Sold | $547,200 | +1.2% | $245 / Sq Ft | View Prior Sale |
| 10/10/2025 10/10/25 | Pending | -- | -- | -- | |
| 09/10/2025 09/10/25 | Price Changed | $540,900 | -0.4% | $242 / Sq Ft | |
| 09/05/2025 09/05/25 | For Sale | $542,900 | -- | $243 / Sq Ft |
Purchase History
| Date | Type | Sale Price | Title Company |
|---|---|---|---|
| Special Warranty Deed | $4,287,100 | None Listed On Document |
Source: First Multiple Listing Service (FMLS)
MLS Number: 7600383
APN: 16-0084-0-090-0
- 694 Smokey Quartz Way
- 703 Smokey Quartz Way
- 706 Smokey Quartz Way
- 702 Smokey Quartz Way
- 710 Smokey Quartz Way
- 707 Smokey Quartz Way
- 4669 Blue Topaz Trail
- 933 Old Noonday Sch House Rd
- The Cary A Plan at The Village at Shallowford - Classic Series
- The Marion A Plan at The Village at Shallowford - Classic Series
- 572 Dover St
- 5073 Farm Valley Dr NE
- 294 Farm Ridge Dr NE
