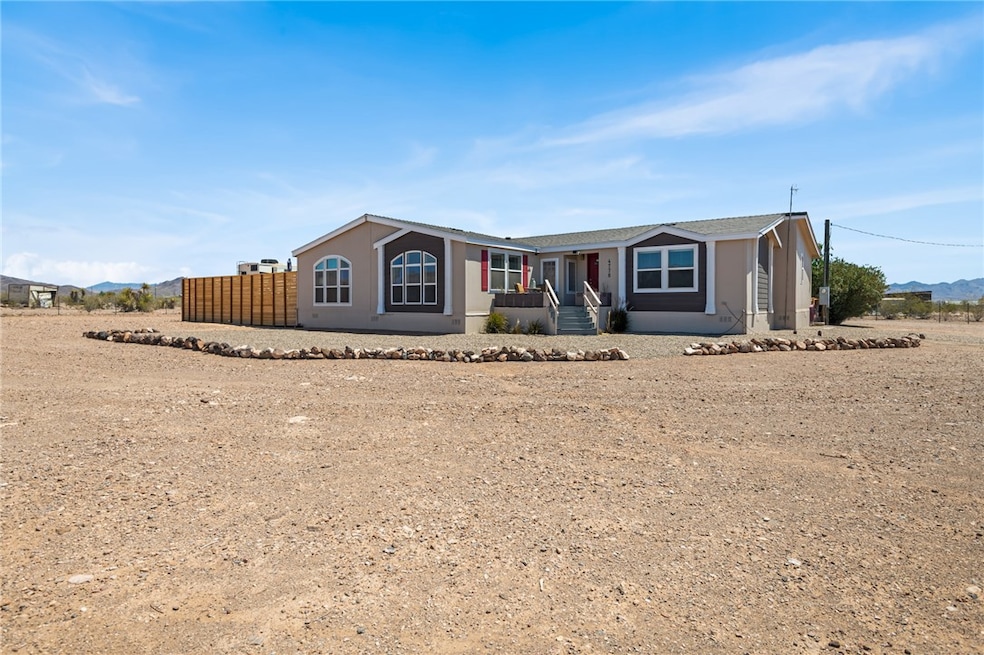
4778 N Egar Rd Golden Valley, AZ 86413
Golden Valley NeighborhoodEstimated payment $2,028/month
Highlights
- Horses Allowed On Property
- RV Access or Parking
- Deck
- Above Ground Pool
- Panoramic View
- Farm
About This Home
Don t miss this beautifully upgraded home situated on spacious land with stunning mountain views. Featuring a welcoming open floor plan, this home offers a cozy wood-burning stove in the main living area and a large kitchen perfect for family gatherings. The additional family room includes a built-in bar, ideal for entertaining. Recent updates include new flooring, fresh interior/exterior paint 2023, a newer A/C unit (approx. 3 years old), and a new roof (approx. 1 year old). The primary suite offers a walk-through closet and a generously sized bathroom with a garden tub. Step into the AZ room or onto the large front porch to enjoy your morning coffee while taking in the serene surroundings. The backyard is your private oasis with a 16x32 above-ground pool, a 34x15 deck, and a relaxing hot tub. RV owners will love the convenience of hookups in both the front and back (50 amp and 30 amp). Additional features include security cameras, motion-sensor solar lighting, a solar powered double entry gate a weather station, and a 40 ft storage container all included! This property offers space, comfort, and all the extras ready for you to move in and enjoy. Schedule your private showing today!
Listing Agent
eXp Realty Brokerage Email: az.broker@exprealty.net License #SA558998000 Listed on: 07/30/2025

Co-Listing Agent
eXp Realty Brokerage Email: az.broker@exprealty.net License #SA717051000
Property Details
Home Type
- Manufactured Home
Est. Annual Taxes
- $1,024
Year Built
- Built in 2006
Lot Details
- 2.05 Acre Lot
- Lot Dimensions are 288'x311'
- Back and Front Yard Fenced
- Corner Lot
Parking
- 2 Car Garage
- Garage Door Opener
- RV Access or Parking
Property Views
- Panoramic
- Mountain
Home Design
- Wood Frame Construction
- Shingle Roof
Interior Spaces
- 2,325 Sq Ft Home
- Ceiling Fan
- Wood Burning Fireplace
- Dining Area
- Den
- Workshop
Kitchen
- Breakfast Bar
- Electric Oven
- Electric Range
- Microwave
- Dishwasher
Flooring
- Carpet
- Laminate
Bedrooms and Bathrooms
- 3 Bedrooms
- Walk-In Closet
- 2 Full Bathrooms
Laundry
- Laundry in unit
- Dryer
- Washer
Pool
- Above Ground Pool
- Saltwater Pool
- Spa
Outdoor Features
- Deck
- Enclosed Patio or Porch
Utilities
- Central Heating and Cooling System
- Septic Tank
Additional Features
- Low Threshold Shower
- Energy-Efficient Exposure or Shade
- Farm
- Horses Allowed On Property
- Manufactured Home
Community Details
- No Home Owners Association
- Golden Sage Ranchos Subdivision
Listing and Financial Details
- Legal Lot and Block 9 / H
Map
Home Values in the Area
Average Home Value in this Area
Property History
| Date | Event | Price | Change | Sq Ft Price |
|---|---|---|---|---|
| 08/13/2025 08/13/25 | Pending | -- | -- | -- |
| 07/30/2025 07/30/25 | For Sale | $359,320 | +52.9% | $155 / Sq Ft |
| 02/15/2023 02/15/23 | Sold | $235,000 | -6.0% | $101 / Sq Ft |
| 01/31/2023 01/31/23 | Pending | -- | -- | -- |
| 01/20/2023 01/20/23 | For Sale | $250,000 | -- | $108 / Sq Ft |
Similar Homes in Golden Valley, AZ
Source: Western Arizona REALTOR® Data Exchange (WARDEX)
MLS Number: 031264
- 1 & 16 W Chinle Dr
- 3 lots N Dragoon Rd Unit 6, 7 8
- 3 lots N Dragoon Rd
- 4634 N Emery Park Rd Rd
- Lot 10 Dome Rd
- 000 S Egar Rd
- 5182 N Dome Rd
- 000 Simon Dr
- Lot 9 Simon Dr
- 8455 Simon Dr
- Lot 5 Simon Dr
- Lot 6 N Dome Rd
- Lot 8 N Growler Rd
- 2.35 AC Drake Rd
- 0000 N Greer
- 4520 N Growler Rd
- 0 N Dilkon Rd
- TBD N Dragoon
- S Dome Rd Unit 3/3b
- Lot 5 N Granville






