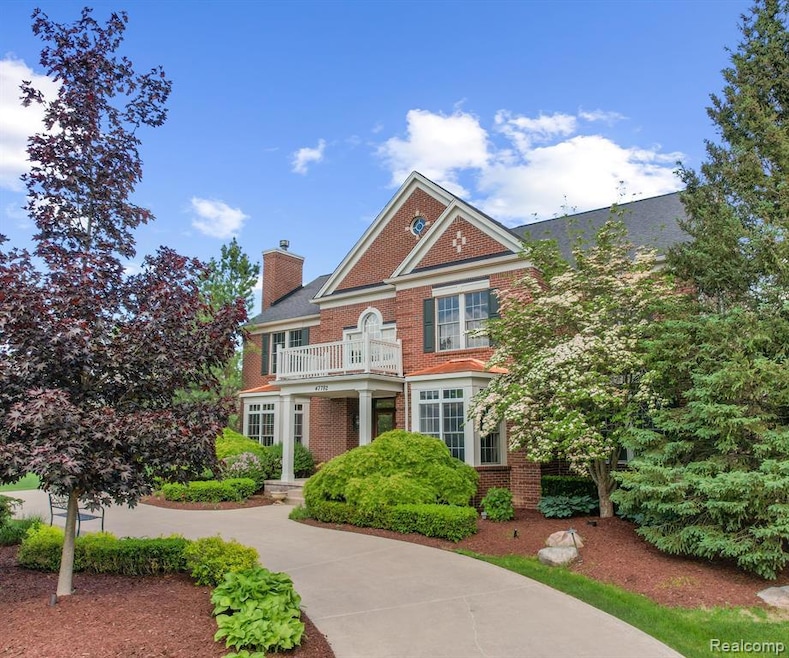One of a kind, stunning estate style home, located on a 1.27 acre park like lot with mature trees for privacy. Exterior features include: Large two tear deck with built in hot tub, a 40+ ft built-in Gunite pool with Deck Jets and all new copping stones and tile, large paver patio with a fire pit and extensive landscaping. Interior features include: Brazilian hardwoods in living room, great room, kitchen, nook and dining room. Gourmet kitchen and high end cabinets, granite counters and full granite back splash. All black stainless steel appliances that stay. Main floor office with extensive wood work and fireplace, huge great room with two story ceilings, large wall of windows with park like views. Custom light fixtures, staircase with wrought iron spindles and huge heavy banister rails. 2nd Floor features master bedroom with high panned ceilings, huge granite and ceramic bath with large walk in closet and a full wall of windows for unbelievable views. Two main floor granite half baths, Princess suite with full granite bath and walk-in closet. Two bedrooms with a Jack and Jill granite bath. Extra deep basement that features stacked stone bar w/full kitchen with granite counters and granite backsplash. Huge open area with stacked stone fireplace, beautiful pool table that stays, large granite and ceramic bath with a full steam shower and stand alone tub with eagle claw legs. Truly and entertainment heaven. Freshly painted 2024 and 2025, new carpet with 10 lb. pad 2025, 70 gallon hot water heater in 2020. Additional features, extensive exterior lighting, oversized 3 car garage, huge 1st floor laundry room, 4 full and 2 half baths, central vacuum throughout home, all Pella windows and doorwall, no sub association to deal with. Try and find something to compare to this stately home with towering trees located on a country road. Owner is a licensed Real Estate Broker.

