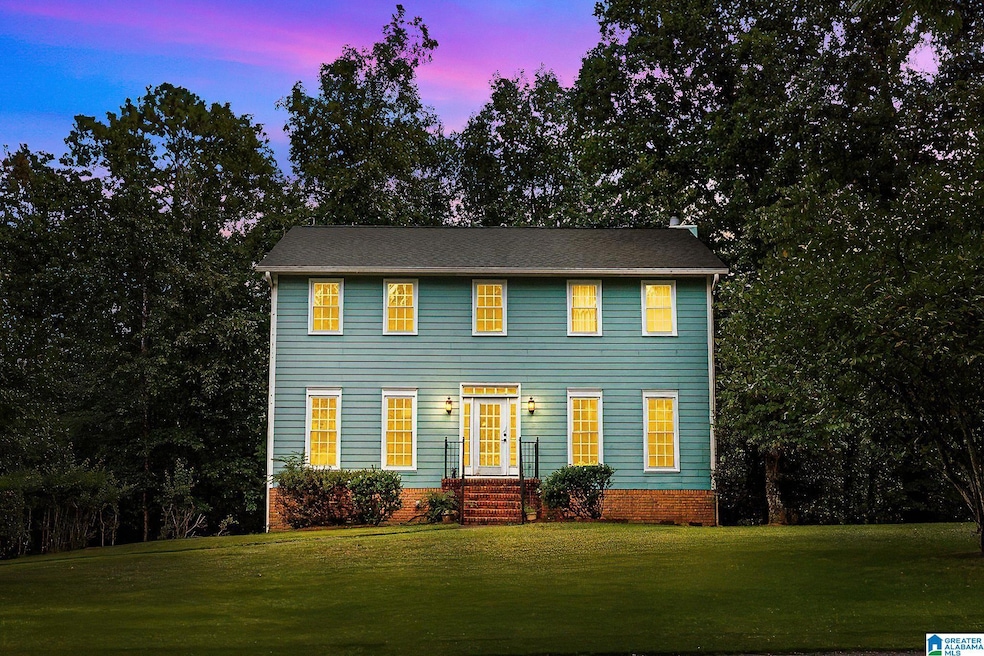4779 Sandpiper Ln Hoover, AL 35244
Estimated payment $1,868/month
Highlights
- 1.46 Acre Lot
- Deck
- 2 Fireplaces
- Oak Mountain Elementary School Rated A
- Attic
- Solid Surface Countertops
About This Home
NEW ROOF! 4779 Sandpiper Lane, a spacious 5-bedroom, 3.5-bath home nestled on 1.45+/- private acres in Hoover’s peaceful Audubon Forest. With 2,815 sqft of total living space, including a finished basement, this home offers plenty of room to spread out. Inside, you'll find hardwood floors, dual fireplaces, a jetted tub, and a functional kitchen with stainless appliances. The main level features large living and dining areas along with a dedicated office/study, while all bedrooms are located upstairs. The finished basement includes a generous bonus room, full bath, and additional living space—ideal for entertaining, a playroom, or guest suite. Enjoy the outdoors on the screened porch or covered deck overlooking the wooded backyard. Zoned for award-winning Oak Mountain schools and conveniently located near everyday shopping and dining. Don’t miss your chance to tour this one-of-a-kind property!
Home Details
Home Type
- Single Family
Est. Annual Taxes
- $1,537
Year Built
- Built in 1985
Parking
- Garage
- Side Facing Garage
Home Design
- Vinyl Siding
- HardiePlank Type
Interior Spaces
- 2 Fireplaces
- Brick Fireplace
- Gas Fireplace
- Window Treatments
- Bay Window
- French Doors
- Screened Porch
- Solid Surface Countertops
- Attic
- Basement
Bedrooms and Bathrooms
- 5 Bedrooms
Laundry
- Laundry Room
- Laundry on main level
- Washer and Electric Dryer Hookup
Schools
- Oak Mountain Elementary And Middle School
- Oak Mountain High School
Utilities
- Gas Water Heater
- Septic System
Additional Features
- Deck
- 1.46 Acre Lot
Community Details
- No Home Owners Association
- $25 Other Monthly Fees
Map
Home Values in the Area
Average Home Value in this Area
Tax History
| Year | Tax Paid | Tax Assessment Tax Assessment Total Assessment is a certain percentage of the fair market value that is determined by local assessors to be the total taxable value of land and additions on the property. | Land | Improvement |
|---|---|---|---|---|
| 2024 | $1,537 | $34,940 | $0 | $0 |
| 2023 | -- | $32,540 | $0 | $0 |
| 2022 | $0 | $30,280 | $0 | $0 |
| 2021 | $779 | $26,580 | $0 | $0 |
| 2020 | $779 | $25,780 | $0 | $0 |
| 2019 | $932 | $25,260 | $0 | $0 |
| 2017 | $917 | $24,860 | $0 | $0 |
| 2015 | $791 | $21,500 | $0 | $0 |
| 2014 | $782 | $21,260 | $0 | $0 |
Property History
| Date | Event | Price | List to Sale | Price per Sq Ft |
|---|---|---|---|---|
| 10/29/2025 10/29/25 | For Sale | $330,000 | 0.0% | $117 / Sq Ft |
| 09/13/2025 09/13/25 | Pending | -- | -- | -- |
| 09/08/2025 09/08/25 | Price Changed | $330,000 | -5.4% | $117 / Sq Ft |
| 08/15/2025 08/15/25 | Price Changed | $349,000 | -7.9% | $124 / Sq Ft |
| 07/28/2025 07/28/25 | For Sale | $379,000 | -- | $135 / Sq Ft |
Purchase History
| Date | Type | Sale Price | Title Company |
|---|---|---|---|
| Warranty Deed | $356,000 | None Listed On Document | |
| Quit Claim Deed | -- | Jefferson Title Corporation |
Mortgage History
| Date | Status | Loan Amount | Loan Type |
|---|---|---|---|
| Previous Owner | $81,500 | No Value Available |
Source: Greater Alabama MLS
MLS Number: 21426422
APN: 10-4-17-0-001-001-011
- 804 Hillshire Dr
- 4652 Sandpiper Ln Unit 120A
- 4865 Indian Valley Rd
- 5360 Riverbend Trail
- 4760 Wine Ridge Ln
- 4832 Southlake Pkwy
- 508 Oak Glen Trace
- 2416 Burgundy Dr Unit Lot 20
- 125 Coshatt Trail
- 607 Old Rocky Ridge Ln
- 3939 River Pointe Ln Unit 8
- 2429 Mallard Dr Unit 2429
- 2424 Mallard Dr Unit 2424
- 2420 Eagle Ct Unit 411
- 3827 Windhover Dr Unit 3
- 2431 Dove Place Unit 12
- 635 Bayhill Rd
- 3752 Chestnut Ridge Cir
- 3810 Windhover Cir Unit 1
- 3830 Windhover Dr Unit 1
- 602 Old Rocky Ridge Ln
- 205 Old Rocky Ridge Ln
- 4241 Lennox Dr
- 3767 Chestnut Ridge Ln
- 4215 Lennox Dr
- 4234 Lennox Dr
- 4413 Lennox Place Unit 4411
- 4411 Lennox Place Unit 4411
- 4415 Lennox Place Unit 4415
- 4401 Lennox Place Unit 4401
- 4403 Lennox Place Unit 4403
- 4307 Lennox Ct Unit 4307
- 4303 Lennox Ct Unit 4303
- 1232 Riverford Dr
- 4159 Lennox Way
- 1333 Riverford Cir
- 4147 Lennox Way
- 1329 Riverford Cir
- 962 Lennox Blvd
- 1215 Riverford Dr

