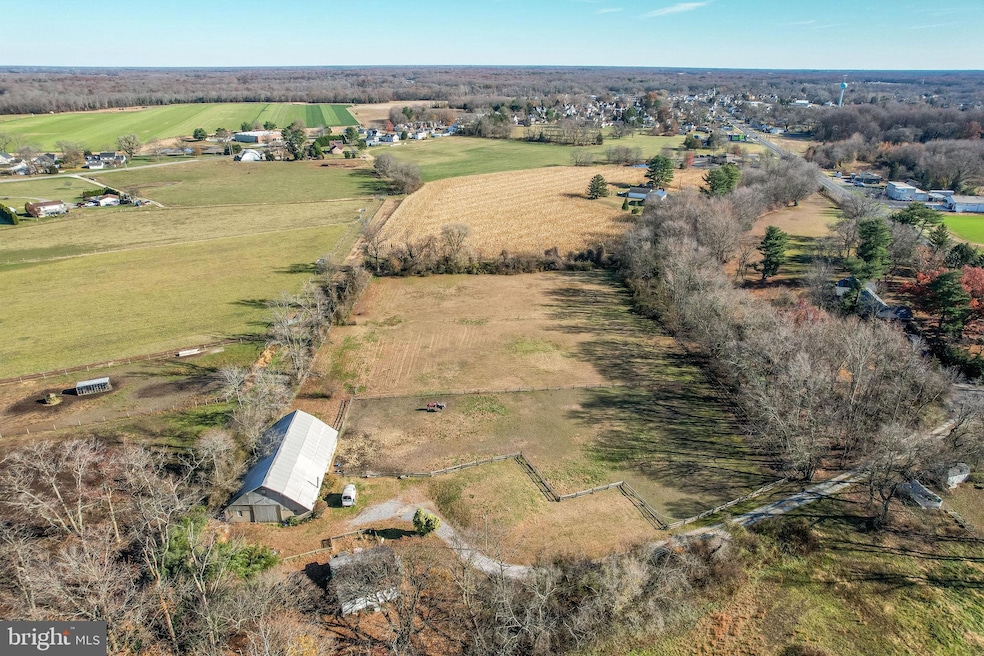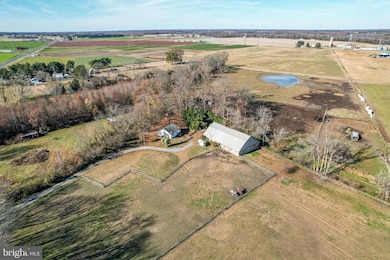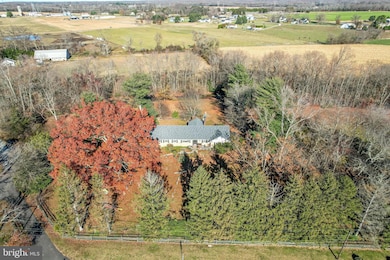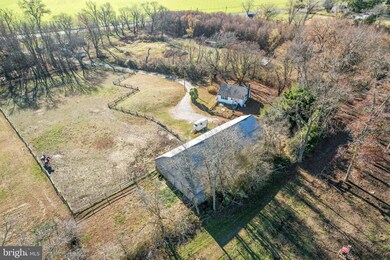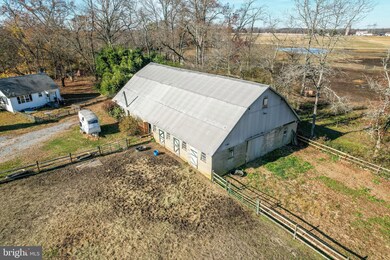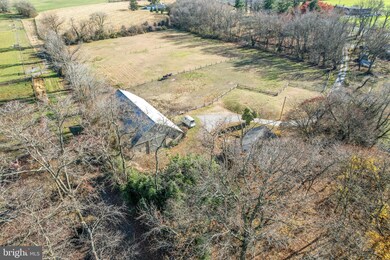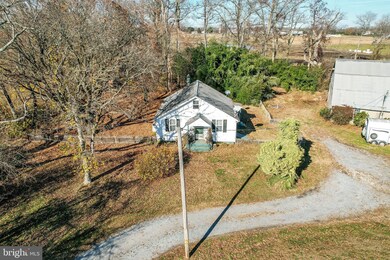478 480 U S 40 Newfield, NJ 08344
Franklin Township NeighborhoodEstimated payment $5,495/month
Highlights
- Additional Residence on Property
- 10 Acre Lot
- Barn or Farm Building
- Stables
- Creek or Stream View
- Rambler Architecture
About This Home
Beautiful and versatile just-under-10-acre property featuring a spacious stone ranch home, a second Cape-style rental residence, and impressive equestrian facilities. The main home offers over 3,000 sq. ft. of living space with 3 large bedrooms, 2.5 baths, hardwood floors, and a generous living room with a cozy fireplace and dining area. The large eat-in kitchen provides ample space for cooking and gathering. A full footprint basement includes a second fireplace, abundant storage, and a dedicated workshop with built-in benches and storage. Additional features include a 3-car attached garage, fenced front and back yards perfect for dogs, natural gas heat, central air, a new roof, and a newer heater. The second residence is a 3-bedroom, 1-bath Cape-style home with its own full basement, gas heat, central air, and a new septic system—ideal for additional income, guest accommodations, or multigenerational living. Equestrian amenities include a well-designed 10-stall barn featuring a heated bathroom with hot water heater, washer and dryer hookup, tack room, feed room, and a large open concrete center aisle. The barn also includes a spacious hay loft, three frost-free hydrants, and four turnout paddocks. The property is supported by two wells and two septic systems. A rare opportunity to own a property that combines residential comfort, income potential, workshop space, and complete equine functionality. This is a very unique property and could be the one for you.
Seller's disclosure coming soon.
Listing Agent
(609) 876-1095 sharon.wristbridge@foxroach.com BHHS Fox & Roach-Medford License #570749 Listed on: 11/26/2025

Home Details
Home Type
- Single Family
Est. Annual Taxes
- $12,088
Year Built
- Built in 1950
Lot Details
- 10 Acre Lot
- Rural Setting
- Split Rail Fence
- Flag Lot
- Property is zoned FARM, Farm agriculture.
Parking
- 3 Car Attached Garage
- Parking Storage or Cabinetry
- Side Facing Garage
- Gravel Driveway
Home Design
- Rambler Architecture
- Brick Exterior Construction
- Block Foundation
- Architectural Shingle Roof
- Stone Siding
- Stick Built Home
Interior Spaces
- 3,178 Sq Ft Home
- Property has 1 Level
- 2 Fireplaces
- Brick Fireplace
- Living Room
- Creek or Stream Views
- Attic
Kitchen
- Built-In Range
- Dishwasher
Flooring
- Solid Hardwood
- Ceramic Tile
Bedrooms and Bathrooms
- 3 Main Level Bedrooms
Laundry
- Laundry Room
- Laundry on main level
Basement
- Basement Fills Entire Space Under The House
- Sump Pump
Schools
- Woodstown High School
Farming
- Barn or Farm Building
- Horse Farm
- Livestock
Horse Facilities and Amenities
- Horses Allowed On Property
- Corral
- Paddocks
- Stables
Utilities
- 90% Forced Air Heating and Cooling System
- Above Ground Utilities
- 200+ Amp Service
- Well
- Electric Water Heater
- On Site Septic
Additional Features
- Garage doors are at least 85 inches wide
- Patio
- Additional Residence on Property
Community Details
- No Home Owners Association
Listing and Financial Details
- Tax Lot 00013
- Assessor Parcel Number 14-00050-00013
Map
Home Values in the Area
Average Home Value in this Area
Property History
| Date | Event | Price | List to Sale | Price per Sq Ft |
|---|---|---|---|---|
| 11/26/2025 11/26/25 | For Sale | $849,999 | -- | $267 / Sq Ft |
Source: Bright MLS
MLS Number: NJSA2017308
- 108 U S 40
- 3485 Harding Hwy
- 1681-95 Harding Hwy
- 1681 Harding Hwy
- 0 Rt 40 & Rosemont
- 0 Madison Ave & Fawn Dr Unit NJGL2026814
- 0 Madison Ave & Fawn Dr Unit NJGL2026098
- 320 Stotesbury Ave
- 329 Stotesbury Ave
- 0 Helena St
- 214 Rosemont Ave
- 213 Church St
- 0 Rosemont Ave
- 3 Hunter Dr
- 108 Nottingham Ln
- 1355 Harding Hwy
- 9 Southeast Blvd
- 1097 Dutch Mill Rd
- 2550 Harding Hwy
- 1445 Catawba Ave
- 6 Catawba Ave
- 6 Catawba Ave
- 4 S West Blvd Unit 4RIGHT
- 2092 Main Rd
- 3691 Harding Hwy
- 1811 N Delsea Dr Unit 4
- 2102 E Oak Rd
- 209 W Pacific Ave
- 821 N Main Rd
- 533 N West Ave
- 1045 E Park Ave
- 315 N East Ave
- 28 Temple Rd
- 1032 E Landis Ave
- 13 N East Blvd Unit 2ND FLOOR
- 211 Oaklawn Terrace
- 689 Maurice River Pkwy Unit A
- 629 E Quince St
- 814 E Cherry St
- 67 Howard St
