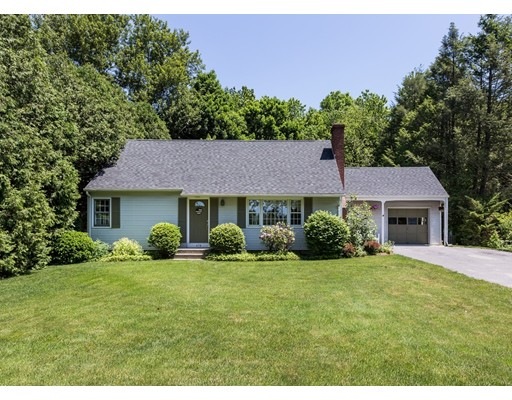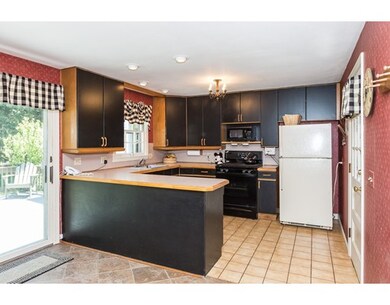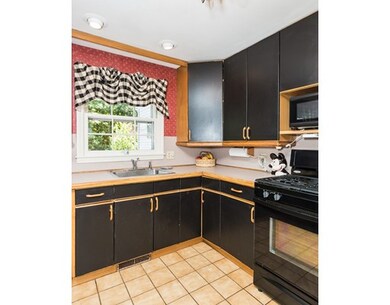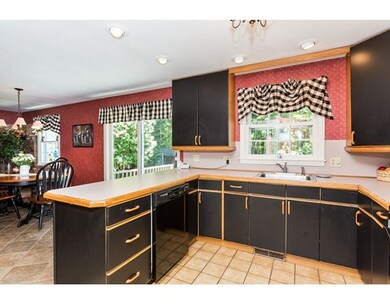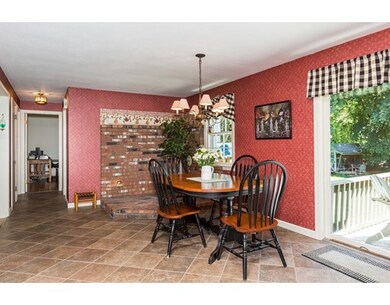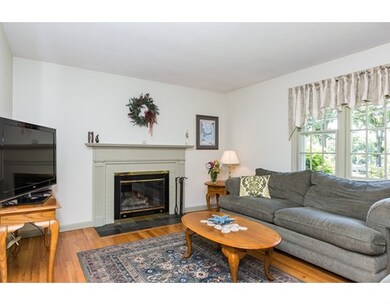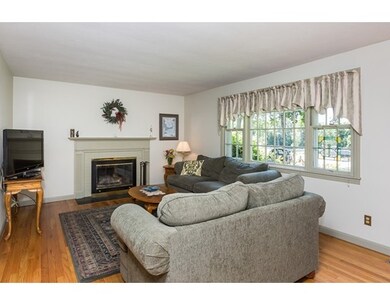
478 Amostown Rd West Springfield, MA 01089
About This Home
As of March 2024PICTURE PERFECT CAPE ! Long term owners are selling their lovingly maintained home. Four bedrooms and two updated baths. Bright kitchen is open to large dining area with tile flooring, wood stove hearth and sliding door to rear yard and new Trex deck. Living room with freshly refinished hardwood floors and wood burning fireplace. First floor with two bedrooms with hardwood floors, refinished as well. First floor bath was just updated. Large second floor master bedroom with two closets. Partially finished basement recreation room. New 100 amp circuit breaker box, newer roof, recent interior painting, floor refinishing, bathroom updates and Trex deck. Private backyard abuts conservation land. Convenient location to schools and park. Central air conditioning. Don't miss this wonderful opportunity !
Last Agent to Sell the Property
William Raveis R.E. & Home Services Listed on: 06/02/2016

Home Details
Home Type
Single Family
Est. Annual Taxes
$4,428
Year Built
1958
Lot Details
0
Listing Details
- Lot Description: Paved Drive
- Property Type: Single Family
- Other Agent: 2.50
- Lead Paint: Unknown
- Year Round: Yes
- Special Features: None
- Property Sub Type: Detached
- Year Built: 1958
Interior Features
- Appliances: Range, Dishwasher, Disposal, Refrigerator
- Fireplaces: 1
- Has Basement: Yes
- Fireplaces: 1
- Number of Rooms: 7
- Amenities: Public Transportation, Shopping, Golf Course, Medical Facility, Highway Access, Public School
- Electric: Circuit Breakers, 100 Amps
- Energy: Storm Windows
- Flooring: Tile, Wall to Wall Carpet, Hardwood
- Insulation: Mixed
- Interior Amenities: Cable Available
- Basement: Full, Partially Finished, Bulkhead
- Bedroom 2: Second Floor
- Bedroom 3: First Floor
- Bedroom 4: First Floor
- Bathroom #1: First Floor
- Bathroom #2: Second Floor
- Kitchen: First Floor
- Laundry Room: Basement
- Living Room: First Floor
- Master Bedroom: Second Floor
- Master Bedroom Description: Closet, Flooring - Wall to Wall Carpet, Cable Hookup
- Dining Room: First Floor
- Family Room: Basement
Exterior Features
- Roof: Asphalt/Fiberglass Shingles
- Construction: Frame
- Exterior: Vinyl
- Exterior Features: Deck - Vinyl
- Foundation: Poured Concrete
Garage/Parking
- Garage Parking: Attached
- Garage Spaces: 1
- Parking: Off-Street
- Parking Spaces: 4
Utilities
- Cooling: Central Air
- Heating: Forced Air, Gas
- Cooling Zones: 1
- Heat Zones: 1
- Hot Water: Natural Gas
- Utility Connections: for Gas Range, for Gas Oven, for Electric Dryer, Washer Hookup
- Sewer: City/Town Sewer
- Water: City/Town Water
Schools
- Elementary School: Fausey
- Middle School: Ws Middle Schoo
- High School: Ws High
Lot Info
- Assessor Parcel Number: M:00115 B:13000 L:0000F
- Zoning: Res
Ownership History
Purchase Details
Home Financials for this Owner
Home Financials are based on the most recent Mortgage that was taken out on this home.Purchase Details
Home Financials for this Owner
Home Financials are based on the most recent Mortgage that was taken out on this home.Purchase Details
Purchase Details
Similar Homes in West Springfield, MA
Home Values in the Area
Average Home Value in this Area
Purchase History
| Date | Type | Sale Price | Title Company |
|---|---|---|---|
| Warranty Deed | $341,500 | None Available | |
| Deed | -- | -- | |
| Deed | $135,000 | -- | |
| Deed | $128,500 | -- |
Mortgage History
| Date | Status | Loan Amount | Loan Type |
|---|---|---|---|
| Open | $241,500 | Purchase Money Mortgage | |
| Previous Owner | $187,000 | No Value Available | |
| Previous Owner | -- | No Value Available | |
| Previous Owner | $198,500 | Stand Alone Refi Refinance Of Original Loan | |
| Previous Owner | $204,300 | No Value Available | |
| Previous Owner | $162,000 | No Value Available | |
| Previous Owner | $123,332 | No Value Available | |
| Previous Owner | $10,000 | No Value Available |
Property History
| Date | Event | Price | Change | Sq Ft Price |
|---|---|---|---|---|
| 03/18/2024 03/18/24 | Sold | $341,500 | +7.6% | $227 / Sq Ft |
| 02/12/2024 02/12/24 | Pending | -- | -- | -- |
| 02/06/2024 02/06/24 | For Sale | $317,500 | +44.3% | $211 / Sq Ft |
| 07/28/2016 07/28/16 | Sold | $220,000 | +1.4% | $149 / Sq Ft |
| 06/07/2016 06/07/16 | Pending | -- | -- | -- |
| 06/02/2016 06/02/16 | For Sale | $216,900 | -- | $147 / Sq Ft |
Tax History Compared to Growth
Tax History
| Year | Tax Paid | Tax Assessment Tax Assessment Total Assessment is a certain percentage of the fair market value that is determined by local assessors to be the total taxable value of land and additions on the property. | Land | Improvement |
|---|---|---|---|---|
| 2025 | $4,428 | $297,800 | $114,400 | $183,400 |
| 2024 | $4,410 | $297,800 | $114,400 | $183,400 |
| 2023 | $4,098 | $263,700 | $114,400 | $149,300 |
| 2022 | $3,743 | $237,500 | $103,900 | $133,600 |
| 2021 | $3,421 | $202,400 | $82,800 | $119,600 |
| 2020 | $3,444 | $202,700 | $82,800 | $119,900 |
| 2019 | $3,438 | $202,700 | $82,800 | $119,900 |
| 2018 | $3,279 | $192,300 | $82,800 | $109,500 |
| 2017 | $3,279 | $192,300 | $82,800 | $109,500 |
| 2016 | $3,247 | $191,100 | $77,900 | $113,200 |
| 2015 | $3,186 | $187,500 | $76,400 | $111,100 |
| 2014 | $773 | $187,500 | $76,400 | $111,100 |
Agents Affiliated with this Home
-
Timothy Coughlen

Seller's Agent in 2024
Timothy Coughlen
Park Square Realty
(413) 737-3600
3 in this area
62 Total Sales
-
Tori Denton

Buyer's Agent in 2024
Tori Denton
Coldwell Banker Realty - Western MA
(413) 301-4614
16 in this area
133 Total Sales
-
William McCarry

Seller's Agent in 2016
William McCarry
William Raveis R.E. & Home Services
(413) 565-2111
2 in this area
89 Total Sales
-
Sandra Wahr

Buyer's Agent in 2016
Sandra Wahr
Executive Real Estate, Inc.
(413) 218-6348
1 in this area
85 Total Sales
Map
Source: MLS Property Information Network (MLS PIN)
MLS Number: 72016176
APN: WSPR-000115-013000-F000000
- 81 Laurence Dr
- 77 Bowers St
- 45 Autumn Rd
- 52 Exeter St
- 6 Saint Andrews Way Unit 6
- 20 Harney St
- 735 Amostown Rd
- 145 Amostown Rd
- 12 Cedar Ave
- 43 Woodmont St
- 36 Maple Terrace
- 36 Shady Brook
- 1241 Elm St Unit 4B
- 22 Maple Terrace
- 738 Piper Rd
- 45 Elm Cir
- 30 Chestnut St
- 132 Nelson St
- 40 Field St
- 391 Rogers Ave
