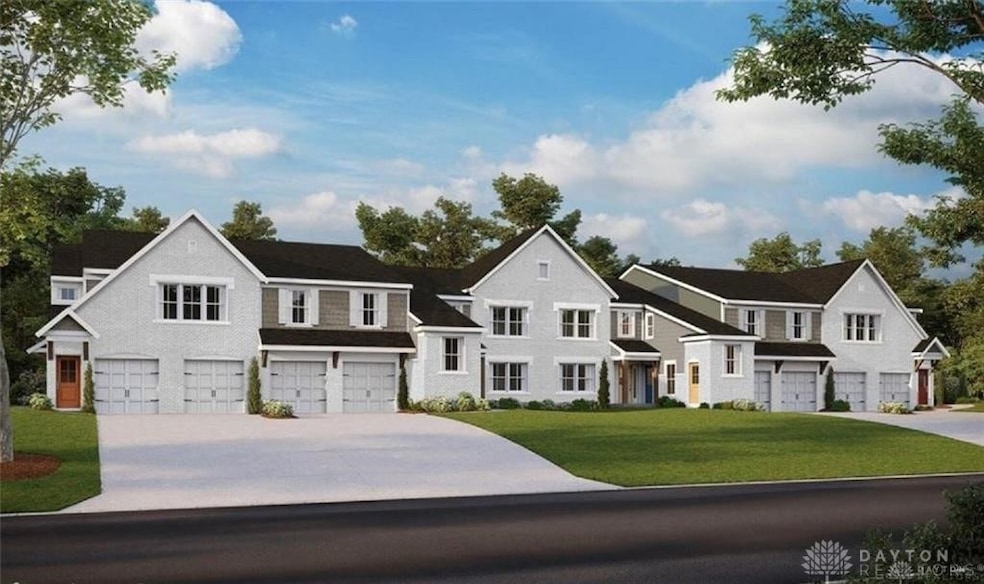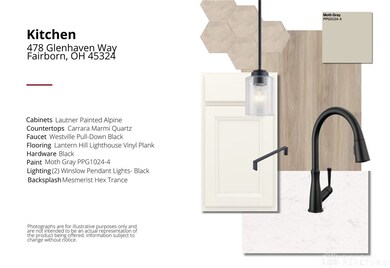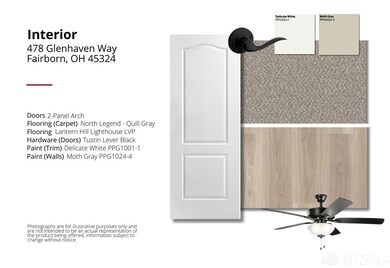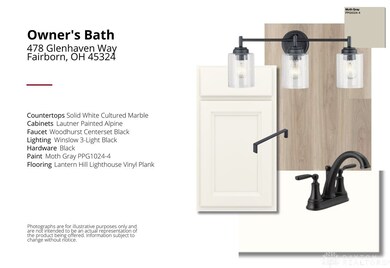
478 Glenhaven Way Unit 754-300 Fairborn, OH 45324
Estimated payment $1,670/month
Highlights
- New Construction
- Walk-In Closet
- Kitchen Island
- Main Elementary School Rated A
- Bathroom on Main Level
- Central Air
About This Home
Still time to make your own selections! Stylish new Kimbell plan in beautiful Glenview featuring one floor living with an island kitchen with and pantry overlooking the spacious family room. Homeowners retreat features an en suite and walk-in closet. Second bedroom could be used as a study, and hall bath. Laundry room in unit.
Listing Agent
H.M.S. Real Estate Brokerage Phone: (937) 435-9919 License #0000198425 Listed on: 04/09/2025
Property Details
Home Type
- Condominium
Year Built
- New Construction
HOA Fees
- $235 Monthly HOA Fees
Parking
- No Garage
Home Design
- Brick Exterior Construction
- Slab Foundation
- Vinyl Siding
Interior Spaces
- 1,098 Sq Ft Home
- 1-Story Property
- Vinyl Clad Windows
- Insulated Windows
Kitchen
- Range
- Microwave
- Dishwasher
- Kitchen Island
Bedrooms and Bathrooms
- 2 Bedrooms
- Walk-In Closet
- Bathroom on Main Level
- 2 Full Bathrooms
Home Security
Utilities
- Central Air
- Heat Pump System
Listing and Financial Details
- Home warranty included in the sale of the property
- Assessor Parcel Number B41000200440006400E
Community Details
Overview
- Association fees include management
- Association Phone (859) 341-4709
- Glenview Subdivision, Kimbell Floorplan
Security
- Fire and Smoke Detector
Map
Home Values in the Area
Average Home Value in this Area
Property History
| Date | Event | Price | Change | Sq Ft Price |
|---|---|---|---|---|
| 07/18/2025 07/18/25 | Pending | -- | -- | -- |
| 07/01/2025 07/01/25 | Price Changed | $219,900 | -2.2% | $200 / Sq Ft |
| 06/06/2025 06/06/25 | Price Changed | $224,900 | -2.2% | $205 / Sq Ft |
| 04/09/2025 04/09/25 | For Sale | $229,900 | -- | $209 / Sq Ft |
Similar Homes in Fairborn, OH
Source: Dayton REALTORS®
MLS Number: 931649
- 510 Glenhaven Way Unit 756-301
- 508 Glenhaven Way Unit 756-300
- 518 Glenhaven Way Unit 756-305
- 474 Glenhaven Way Unit 755-303
- 470 Glenhaven Way Unit 755-301
- 478 Glenhaven Way Unit 755-305
- 466 Glenhaven Way Unit 755-204
- 466 Glenhaven Way Unit 755-201
- 460 Glenhaven Way Unit 755-201
- 444 Glenhaven Way Unit 754-203
- 456 Glenhaven Way Unit 754-304
- 464 Glenhaven Way Unit 755-203
- 462 Glenhaven Way Unit 755-202
- 472 Glenhaven Way Unit 755-302
- 476 Glenhaven Way Unit 755-304
- 500 Glenhaven Way Unit 756-201
- 502 Glenhaven Way Unit 756-202
- 506 Glenhaven Way Unit 756-204
- 516 Glenhaven Way Unit 756-304
- 2673 Verdant Ln




