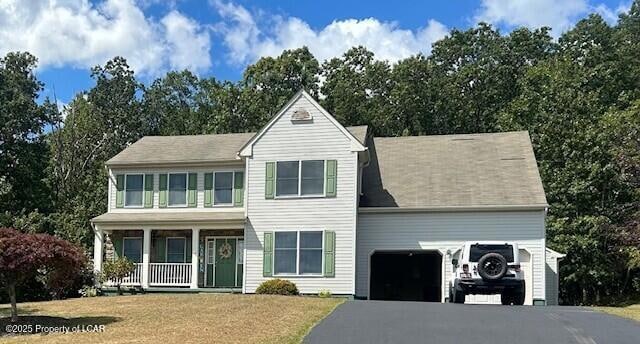
Estimated payment $3,061/month
Total Views
402
5
Beds
3.5
Baths
3,418
Sq Ft
$136
Price per Sq Ft
Highlights
- Colonial Architecture
- Wood Flooring
- Formal Dining Room
- Recreation Room
- Main Floor Primary Bedroom
- 2 Car Attached Garage
About This Home
Move right into this massive 5 bedroom colonial home offering two master bedroom suites with large walk in closets! First floor master suite has its own entrance. Enjoy the seasons on the low maintenance deck and patio or take advantage of the covered porch to enjoy the beautiful views. Also featuring a 2 car garage, finished basement and plenty of storage.
Home Details
Home Type
- Single Family
Est. Annual Taxes
- $6,563
Year Built
- Built in 2006
Lot Details
- 0.49 Acre Lot
- Lot Dimensions are 100x250
- Property is in excellent condition
Home Design
- Colonial Architecture
- Fire Rated Drywall
- Composition Shingle Roof
- Vinyl Siding
Interior Spaces
- 3,418 Sq Ft Home
- Ceiling Fan
- Gas Fireplace
- Formal Dining Room
- Recreation Room
- Wood Flooring
- Finished Basement
- Basement Hatchway
- Laundry on main level
Bedrooms and Bathrooms
- 5 Bedrooms
- Primary Bedroom on Main
- Walk-In Closet
Parking
- 2 Car Attached Garage
- Garage Door Opener
- Private Driveway
Outdoor Features
- Patio
- Shed
Utilities
- Forced Air Heating and Cooling System
- Heating System Uses Gas
- Electric Baseboard Heater
- Electric Water Heater
Community Details
- Sand Springs Subdivision
- Community Deck or Porch
Map
Create a Home Valuation Report for This Property
The Home Valuation Report is an in-depth analysis detailing your home's value as well as a comparison with similar homes in the area
Home Values in the Area
Average Home Value in this Area
Tax History
| Year | Tax Paid | Tax Assessment Tax Assessment Total Assessment is a certain percentage of the fair market value that is determined by local assessors to be the total taxable value of land and additions on the property. | Land | Improvement |
|---|---|---|---|---|
| 2025 | $6,563 | $317,200 | $41,400 | $275,800 |
| 2024 | $6,300 | $317,200 | $41,400 | $275,800 |
| 2023 | $6,178 | $317,200 | $41,400 | $275,800 |
| 2022 | $6,120 | $317,200 | $41,400 | $275,800 |
| 2021 | $5,936 | $317,200 | $41,400 | $275,800 |
| 2020 | $5,787 | $317,200 | $41,400 | $275,800 |
| 2019 | $5,547 | $317,200 | $41,400 | $275,800 |
| 2018 | $5,339 | $317,200 | $41,400 | $275,800 |
| 2017 | $5,225 | $317,200 | $41,400 | $275,800 |
| 2016 | -- | $317,200 | $41,400 | $275,800 |
| 2015 | $4,359 | $317,200 | $41,400 | $275,800 |
| 2014 | $4,359 | $317,200 | $41,400 | $275,800 |
Source: Public Records
Property History
| Date | Event | Price | Change | Sq Ft Price |
|---|---|---|---|---|
| 09/03/2025 09/03/25 | For Sale | $464,900 | +69.1% | $136 / Sq Ft |
| 03/13/2020 03/13/20 | Sold | $275,000 | -1.8% | $80 / Sq Ft |
| 02/21/2020 02/21/20 | Pending | -- | -- | -- |
| 02/21/2020 02/21/20 | For Sale | $279,900 | -- | $82 / Sq Ft |
Source: Luzerne County Association of REALTORS®
Purchase History
| Date | Type | Sale Price | Title Company |
|---|---|---|---|
| Deed | $160,000 | Fox Ridge Abstract | |
| Interfamily Deed Transfer | -- | Fox Ridge Abstract | |
| Deed | $275,000 | Fox Ridge Abstract |
Source: Public Records
Mortgage History
| Date | Status | Loan Amount | Loan Type |
|---|---|---|---|
| Previous Owner | $23,000 | Unknown | |
| Previous Owner | $259,754 | Adjustable Rate Mortgage/ARM |
Source: Public Records
Similar Homes in the area
Source: Luzerne County Association of REALTORS®
MLS Number: 25-4473
APN: 06-P8S1-001-263-000
Nearby Homes
- 57 Teaberry Dr
- 350 Long Run Rd
- 7 New Lake Dr
- 367 Long Run Rd
- 862 Champions Dr
- 56 N Chestnut Dr
- 847 Champions Dr Unit 12B
- 14 N Chestnut Dr
- 849 Champions Dr Unit 12A
- 848 Champions Dr Unit 23B
- 848 Champions Dr
- 40 Reserve Dr
- 112 Fox Hollow Dr
- 733 Quarry Rd
- Laurel Plan at Sand Springs
- Nittany Plan at Sand Springs
- Sienna Plan at Sand Springs
- Madison Plan at Sand Springs
- Mia Plan at Sand Springs
- Franklyn Plan at Sand Springs
- 11 Lazy Ln
- 244 Sand Springs Dr
- 1 Edge Rock Dr
- 2 E Butler Dr
- 726 Quarry Rd
- 486 S Mountain Blvd
- 704 Walnut St Unit 2
- 1048 Birkbeck St Unit 1050
- 546 Walnut St Unit B
- 578 Susquehanna Blvd
- 138 W 21st St
- 1015 Lincoln St
- 654 Monges St
- 408 Rose St Unit s
- 28 W Aspen St Unit 28
- 124 N Wyoming St
- 3 Edward St
- 288 Vandermark Rd
- 1006 Center St Unit 1006
- 25 Robert St






