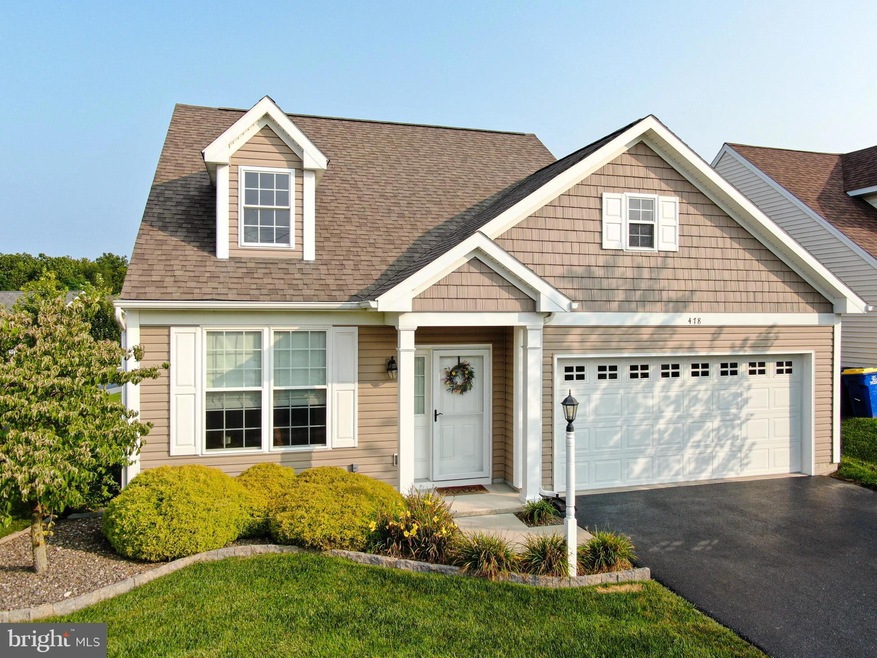Estimated payment $2,464/month
Highlights
- Open Floorplan
- Contemporary Architecture
- Main Floor Bedroom
- Deck
- Cathedral Ceiling
- Loft
About This Home
Welcome Home to this beautiful two-story home located in the desirable Conestoga Valley School District! Featuring three bedrooms and 2.5 baths, this home offers 9-foot ceilings on the first floor and a thoughtfully designed layout. The first-floor primary suite includes a double vanity, walk-in shower, and walk-in closet for added comfort and convenience. The great room boasts a cathedral ceiling, skylight, and an open staircase leading to a spacious loft—perfect for an office or additional living space. You'll love the luxury vinyl plank flooring throughout, a bright dining area with access to the deck and backyard with mature trees for added privacy, and a well-appointed kitchen with granite countertops, a bar area, and a mudroom and laundry connecting to the attached two-car garage. Move-in ready and waiting for its next owner!
Home Details
Home Type
- Single Family
Est. Annual Taxes
- $3,857
Year Built
- Built in 2015
Lot Details
- 4,792 Sq Ft Lot
- Vinyl Fence
- Back Yard Fenced
- Property is in very good condition
HOA Fees
- $31 Monthly HOA Fees
Parking
- 2 Car Direct Access Garage
- Front Facing Garage
Home Design
- Contemporary Architecture
- Slab Foundation
- Frame Construction
- Architectural Shingle Roof
Interior Spaces
- 1,673 Sq Ft Home
- Property has 2 Levels
- Open Floorplan
- Cathedral Ceiling
- Ceiling Fan
- Skylights
- Recessed Lighting
- Vinyl Clad Windows
- Double Hung Windows
- Window Screens
- Mud Room
- Living Room
- Dining Room
- Loft
Kitchen
- Electric Oven or Range
- Built-In Microwave
- Dishwasher
- Disposal
Flooring
- Carpet
- Luxury Vinyl Plank Tile
Bedrooms and Bathrooms
- En-Suite Primary Bedroom
- En-Suite Bathroom
- Walk-In Closet
- Bathtub with Shower
- Walk-in Shower
Laundry
- Laundry Room
- Laundry on main level
- Electric Front Loading Dryer
- Washer
Home Security
- Storm Doors
- Fire and Smoke Detector
Outdoor Features
- Deck
Schools
- Brownstown Elementary School
- Conestoga Valley Middle School
- Conestoga Valley High School
Utilities
- Forced Air Heating and Cooling System
- Electric Water Heater
Community Details
- Association fees include common area maintenance
- Creek Hill Subdivision
Listing and Financial Details
- Assessor Parcel Number 210-25809-0-0000
Map
Home Values in the Area
Average Home Value in this Area
Tax History
| Year | Tax Paid | Tax Assessment Tax Assessment Total Assessment is a certain percentage of the fair market value that is determined by local assessors to be the total taxable value of land and additions on the property. | Land | Improvement |
|---|---|---|---|---|
| 2025 | $3,696 | $185,700 | $35,400 | $150,300 |
| 2024 | $3,696 | $185,700 | $35,400 | $150,300 |
| 2023 | $3,610 | $185,700 | $35,400 | $150,300 |
| 2022 | $3,463 | $185,700 | $35,400 | $150,300 |
| 2021 | $3,337 | $185,700 | $35,400 | $150,300 |
| 2020 | $3,337 | $185,700 | $35,400 | $150,300 |
| 2019 | $3,263 | $185,700 | $35,400 | $150,300 |
| 2018 | $4,782 | $185,700 | $35,400 | $150,300 |
| 2017 | $3,770 | $177,400 | $38,400 | $139,000 |
| 2016 | $540 | $25,400 | $25,400 | $0 |
Property History
| Date | Event | Price | Change | Sq Ft Price |
|---|---|---|---|---|
| 08/17/2025 08/17/25 | Pending | -- | -- | -- |
| 08/16/2025 08/16/25 | For Sale | $400,000 | +86.0% | $239 / Sq Ft |
| 09/16/2016 09/16/16 | Sold | $215,000 | -1.8% | $127 / Sq Ft |
| 07/26/2016 07/26/16 | Pending | -- | -- | -- |
| 10/29/2015 10/29/15 | For Sale | $218,900 | -- | $130 / Sq Ft |
Purchase History
| Date | Type | Sale Price | Title Company |
|---|---|---|---|
| Deed | $215,000 | None Available |
Mortgage History
| Date | Status | Loan Amount | Loan Type |
|---|---|---|---|
| Open | $102,000 | New Conventional | |
| Closed | $15,000 | Credit Line Revolving | |
| Closed | $172,000 | New Conventional |
Source: Bright MLS
MLS Number: PALA2074256
APN: 210-25809-0-0000







