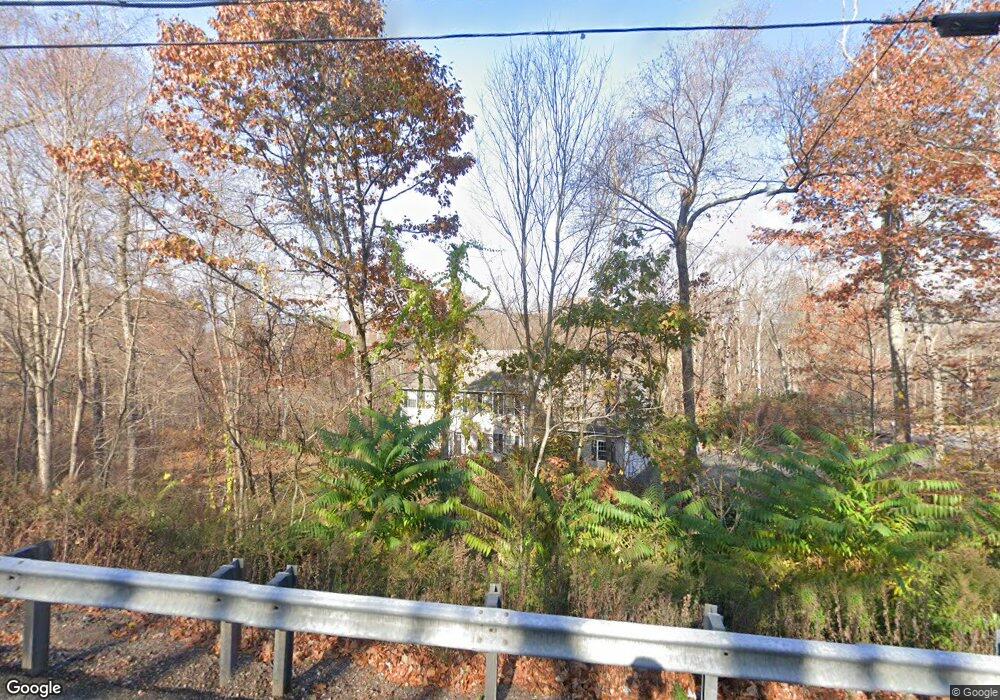478 Moodus Rd East Hampton, CT 06424
Middle Haddam NeighborhoodEstimated Value: $444,000 - $506,381
3
Beds
3
Baths
2,128
Sq Ft
$223/Sq Ft
Est. Value
About This Home
This home is located at 478 Moodus Rd, East Hampton, CT 06424 and is currently estimated at $475,095, approximately $223 per square foot. 478 Moodus Rd is a home located in Middlesex County with nearby schools including Memorial School, Center Elementary School, and East Hampton Middle School.
Ownership History
Date
Name
Owned For
Owner Type
Purchase Details
Closed on
Mar 10, 2022
Sold by
Bell Erika R and Bell Erika
Bought by
Bell Erika R
Current Estimated Value
Home Financials for this Owner
Home Financials are based on the most recent Mortgage that was taken out on this home.
Original Mortgage
$200,555
Interest Rate
3.69%
Mortgage Type
Stand Alone Refi Refinance Of Original Loan
Purchase Details
Closed on
Feb 24, 2004
Sold by
Jwl Const Co Llc
Bought by
Bell Erika
Create a Home Valuation Report for This Property
The Home Valuation Report is an in-depth analysis detailing your home's value as well as a comparison with similar homes in the area
Home Values in the Area
Average Home Value in this Area
Purchase History
| Date | Buyer | Sale Price | Title Company |
|---|---|---|---|
| Bell Erika R | -- | None Available | |
| Bell Erika R | -- | None Available | |
| Bell Erika R | -- | None Available | |
| Bell Erika | $264,000 | -- | |
| Bell Erika | $264,000 | -- |
Source: Public Records
Mortgage History
| Date | Status | Borrower | Loan Amount |
|---|---|---|---|
| Previous Owner | Bell Erika R | $200,555 | |
| Previous Owner | Bell Erika | $221,469 | |
| Previous Owner | Bell Erika | $264,000 | |
| Previous Owner | Bell Erika | $33,000 |
Source: Public Records
Tax History Compared to Growth
Tax History
| Year | Tax Paid | Tax Assessment Tax Assessment Total Assessment is a certain percentage of the fair market value that is determined by local assessors to be the total taxable value of land and additions on the property. | Land | Improvement |
|---|---|---|---|---|
| 2025 | $8,693 | $218,910 | $66,240 | $152,670 |
| 2024 | $8,327 | $218,910 | $66,240 | $152,670 |
| 2023 | $7,894 | $218,910 | $66,240 | $152,670 |
| 2022 | $7,587 | $218,910 | $66,240 | $152,670 |
| 2021 | $7,559 | $218,910 | $66,240 | $152,670 |
| 2020 | $7,477 | $225,630 | $65,130 | $160,500 |
| 2019 | $7,711 | $232,690 | $69,590 | $163,100 |
| 2018 | $7,288 | $232,690 | $69,590 | $163,100 |
| 2017 | $7,288 | $232,690 | $69,590 | $163,100 |
| 2016 | $6,850 | $232,690 | $69,590 | $163,100 |
| 2015 | $7,137 | $256,900 | $91,590 | $165,310 |
| 2014 | $6,209 | $256,900 | $91,590 | $165,310 |
Source: Public Records
Map
Nearby Homes
- 10 Cherry Swamp Rd
- 209 Hog Hill Rd
- 195 Injun Hollow Rd
- 6 Carriage Dr
- 195A Injun Hollow Rd
- 291 Injun Hollow Rd
- 92 Cherry Swamp Rd
- 11 Augusta Cir Unit 11
- 16 Augusta Cir
- 16 Walkley Hill Rd
- 114 Walkley Hill Rd
- 0 Walkley Hill Rd Unit 24088136
- 0 Parmelee Rd
- 50 Dublin Hill Rd
- 26 Depot Hill Rd
- 46 Chestnut Hill Rd
- 25 Island Dock Rd
- 112 Dublin Hill Rd
- 37 S Main St
- 0 Saybrook Rd
