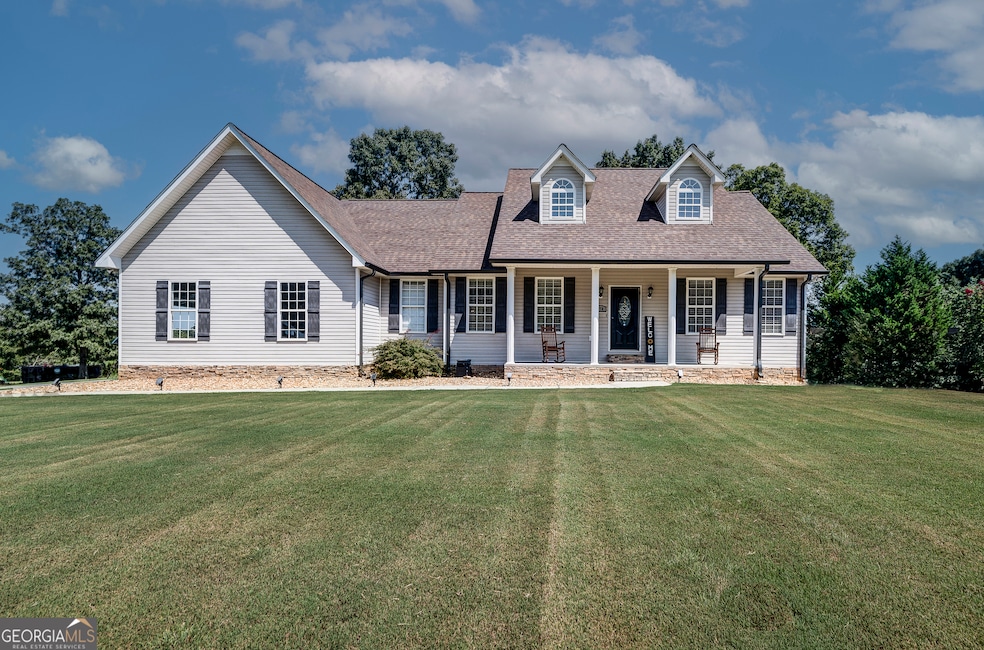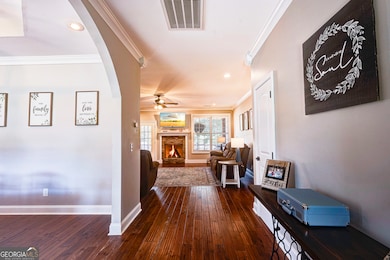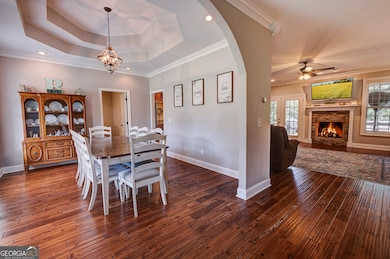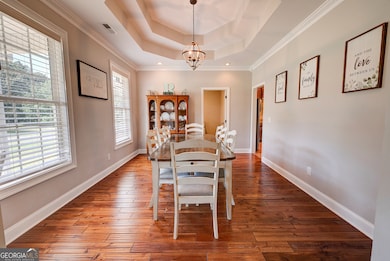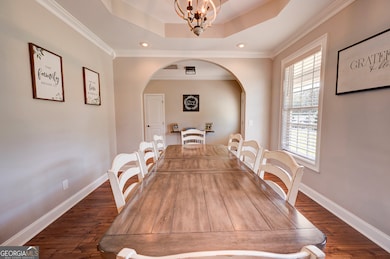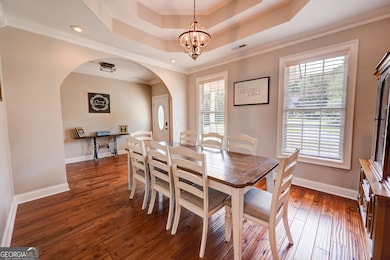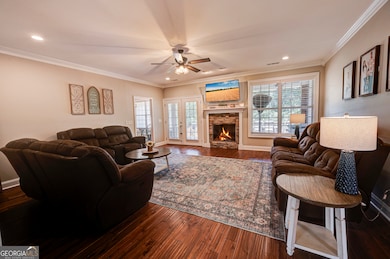478 Oakland Dr SE Calhoun, GA 30701
Estimated payment $3,021/month
Highlights
- RV or Boat Parking
- Deck
- Wood Flooring
- Sonoraville Elementary School Rated A-
- Ranch Style House
- Whirlpool Bathtub
About This Home
EXQUISITE, CUSTOM HOME IN OAK MEADOWS! This STATELY RANCH OVER BASEMENT is SITUATED ON 2 LOTS in the SONORAVILLE SCHOOL DISTRICT. From the ROCKING CHAIR FRONT PORCH, step inside to the main living level to be greeted with exquisite HARDWOODS, and a fabulously flowing footprint. The defined entry foyer is perfect for displaying your prized art, while greeting guests as they enter. To the left is the FORMAL DINING ROOM with DOUBLE TRAY CEILINGS, which opens to a PRIVATE HOME OFFICE/FUTURE BUTLER'S PANTRY. Continue on into the FIRESIDE LIVING ROOM with GAS LOG FIREPLACE, RECESSED LIGHTING, and a beautiful infusion of NATURAL LIGHTING to fill the space. The DREAMY KITCHEN is equipped with RICHLY STAINED, RAISED PANEL CABINETRY, SOLID SURFACE COUNTERS, and STAINLESS APPLIANCES with plenty of room for serious meal prep, and is open to the BREAKFAST NOOK for casual dining. The OWNER'S RETREAT is a serene sanctuary to begin and end each day, and provides an oasis for rest and relaxation. Its bedroom is generously-sized, boasting DOUBLE TRAY CEILINGS, and opening to its PRIVATE ENSUITE, complete with OVERSIZED JETTED TUB, SEPARATE SHOWER, DOUBLE VANITIES, and WALK-IN WARDROBE. The secondary bedrooms are tucked on the opposite end of the home in a true SPLIT-BEDROOM design, and share a hall bath with tub/shower combo and double vanity. ENJOY FALL FESTIVITIES AND ENTERTAINING ON THE MASSIVE BACK DECK, which is partially covered, and overlooks the FENCED BACKYARD space. Completing the main level is the LAUNDRY ROOM with a handy UTILITY SINK for convenience. The home's LOWER LEVEL provides a plethora of potential possibilities with its spaces: MASSIVE FLEX ROOM (currently utilized as a HOME GYM, and would also make an excellent MEDIA ROOM); PRIVATE OFFICE/STUDIO; STORM SHELTER; and EXPANSIVE BOAT/TOY GARAGE with WORKSHOP area and plenty of room to move and groove! This IMPRESSIVE abode has so many extraordinary features, including: 2 GARAGES (ONE ON THE MAIN LEVEL, ONE ON THE LOWER LEVEL with separate driveway); SOLID SURFACE FLOORING THROUGHOUT THE ENTIRE HOME; NEW ARCHITECTURAL ROOF AND GUTTERS; and BERMUDA SOD. The exquisite design of this property seamlessly blends INDOOR AND OUTDOOR LIVING SPACES, and provides the perfect venue for YEAR-ROUND ENTERTAINING. In MOVE-RIGHT-ON-IN CONDITION in EXCELLENT LOCATION with NO HOA FEES. Welcome Home to 478 Oakland Drive!
Listing Agent
Samantha Lusk & Associates Realty License #224559 Listed on: 08/20/2025
Home Details
Home Type
- Single Family
Est. Annual Taxes
- $4,576
Year Built
- Built in 2003
Lot Details
- 1.2 Acre Lot
- Back Yard Fenced
- Corner Lot
Home Design
- Ranch Style House
- Traditional Architecture
- Composition Roof
- Vinyl Siding
Interior Spaces
- Tray Ceiling
- Recessed Lighting
- Living Room with Fireplace
- Formal Dining Room
- Wood Flooring
Kitchen
- Breakfast Area or Nook
- Oven or Range
- Microwave
- Dishwasher
Bedrooms and Bathrooms
- 3 Main Level Bedrooms
- Split Bedroom Floorplan
- Walk-In Closet
- 2 Full Bathrooms
- Double Vanity
- Whirlpool Bathtub
- Separate Shower
Laundry
- Laundry Room
- Laundry on upper level
Basement
- Interior and Exterior Basement Entry
- Boat door in Basement
Parking
- 4 Car Garage
- Parking Storage or Cabinetry
- Parking Accessed On Kitchen Level
- Side or Rear Entrance to Parking
- Drive Under Main Level
- RV or Boat Parking
Outdoor Features
- Deck
- Porch
Schools
- Sonoraville Elementary School
- Red Bud Middle School
- Sonoraville High School
Utilities
- Central Heating and Cooling System
- Septic Tank
Community Details
- No Home Owners Association
- Oak Meadows Subdivision
Listing and Financial Details
- Tax Lot 34,35
Map
Home Values in the Area
Average Home Value in this Area
Tax History
| Year | Tax Paid | Tax Assessment Tax Assessment Total Assessment is a certain percentage of the fair market value that is determined by local assessors to be the total taxable value of land and additions on the property. | Land | Improvement |
|---|---|---|---|---|
| 2024 | $4,374 | $172,160 | $7,960 | $164,200 |
| 2023 | $4,087 | $160,880 | $7,960 | $152,920 |
| 2022 | $3,886 | $143,840 | $7,600 | $136,240 |
| 2021 | $2,958 | $105,600 | $5,040 | $100,560 |
| 2020 | $2,377 | $82,960 | $4,760 | $78,200 |
| 2019 | $2,750 | $97,480 | $5,600 | $91,880 |
Property History
| Date | Event | Price | List to Sale | Price per Sq Ft | Prior Sale |
|---|---|---|---|---|---|
| 11/24/2025 11/24/25 | For Sale | $499,900 | 0.0% | $172 / Sq Ft | |
| 11/18/2025 11/18/25 | Pending | -- | -- | -- | |
| 08/20/2025 08/20/25 | For Sale | $499,900 | +75.4% | $172 / Sq Ft | |
| 06/17/2020 06/17/20 | Sold | $285,000 | +1.8% | $98 / Sq Ft | View Prior Sale |
| 05/14/2020 05/14/20 | Pending | -- | -- | -- | |
| 05/13/2020 05/13/20 | For Sale | $279,900 | +16.6% | $96 / Sq Ft | |
| 11/01/2019 11/01/19 | Sold | $240,000 | -4.0% | $84 / Sq Ft | View Prior Sale |
| 09/21/2019 09/21/19 | Pending | -- | -- | -- | |
| 09/13/2019 09/13/19 | For Sale | $249,900 | -- | $88 / Sq Ft |
Purchase History
| Date | Type | Sale Price | Title Company |
|---|---|---|---|
| Warranty Deed | $285,000 | -- | |
| Warranty Deed | $240,000 | -- | |
| Deed | $215,000 | -- | |
| Deed | $222,000 | -- | |
| Deed | -- | -- | |
| Deed | -- | -- |
Mortgage History
| Date | Status | Loan Amount | Loan Type |
|---|---|---|---|
| Open | $270,750 | New Conventional | |
| Previous Owner | $211,105 | FHA | |
| Previous Owner | $130,000 | New Conventional |
Source: Georgia MLS
MLS Number: 10587850
APN: 077 - -389
- 153 Oakland Dr SE
- 311 Langston Rd SE
- 264 Boone Ford Rd SE
- 0 Covington Bridge Rd SE Unit 10558075
- 0 Covington Bridge Rd SE Unit 7610123
- 194 Cardinal Blvd SE
- 192 Cardinal Blvd SE
- 140 Grist Mill Ln SE
- 190 Woodford Way SE
- 166 Woodford Way SE
- 135 Grist Mill Ln SE
- 145 Water Wheel Ln SE
- 408 Peachtree Ln SE
- 191 Frix Ln SE
- 177 Frix Ln SE
- 4134 Dews Pond Rd SE
- 179 Bethlehem Church Rd SE
- 0 Covington Bridge Rd SE Unit 9619 10489637
- 0 Buck Blvd SE Unit 7362017
- 351 Valley View Cir SE
- 100 Harvest Grove Ln Unit Roland
- 100 Harvest Grove Ln Unit Hayes
- 102 Lavender Cir
- 100 Harvest Grove Ln
- 415 Curtis Pkwy SE
- 81 Professional Place
- 509 Mount Vernon Dr
- 67 Professional Place
- 22 Castlemoor Loop
- 11954 Fairmount Hwy SE
- 108 Cornwell Way
- 204 Cornwell Way
- 73 Professional Place
- 150 Oakleigh Dr
- 75 Professional Place
- 59 Professional Place
- 83 Professional Place
- 67 Professional Place
- 77 Professional Place
