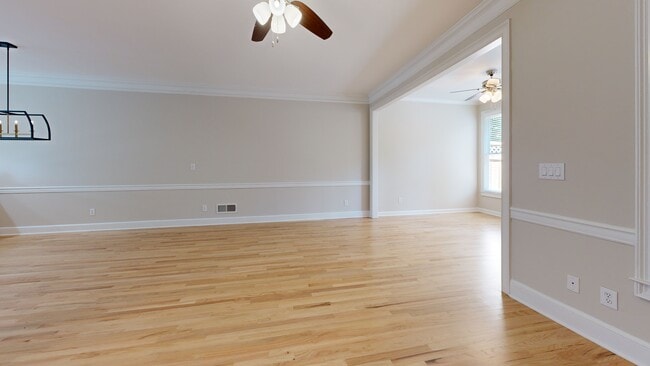SO MANY UPDATES & NO RENTAL RESTRICTIONS! Welcome home to this stylishly updated, move-in ready townhome in the highly sought-after Ridge at Vinings Estates. As good as brand-new construction without sacrificing space, community, or outdoor living. NEW paint throughout, this light-filled home features NEWLY refinished light oak hardwood floors, all NEW carpet, NEW HVAC, and a modern white kitchen with NEW stainless steel appliances and NEW hardware. The open-concept main level offers a seamless flow for daily living and entertaining with a kitchen island and breakfast bar overlooking the dining area and fireside family room with built-ins. A sun-drenched flex space perfect for a home office or reading nook leads to a RARE screened-in porch, offering peaceful views of trees and walking paths (not other townhomes!). Upstairs, the spacious primary suite with treetop sitting area includes a large walk-in closet and a neutral en-suite bath. A second upstairs bedroom with private bath and a dedicated laundry room add function and convenience. Downstairs, the finished terrace level features a private bedroom and full bath making it ideal for guests, fitness, or hobbies. Located in one of the best communities in Vinings, enjoy resort-style amenities: three pools (including a 40-foot water slide), swim team, two clubhouses, a fitness center, tennis and pickleball courts, and scenic walking trails. Skip the compromises of new construction as this home offers more space, a stronger sense of community, and hard-to-find upgrades like a screened porch, established landscaping, and turnkey condition. All just minutes to Smyrna Market Village, Silver Comet Trail, The Battery, Midtown, and major highways.






