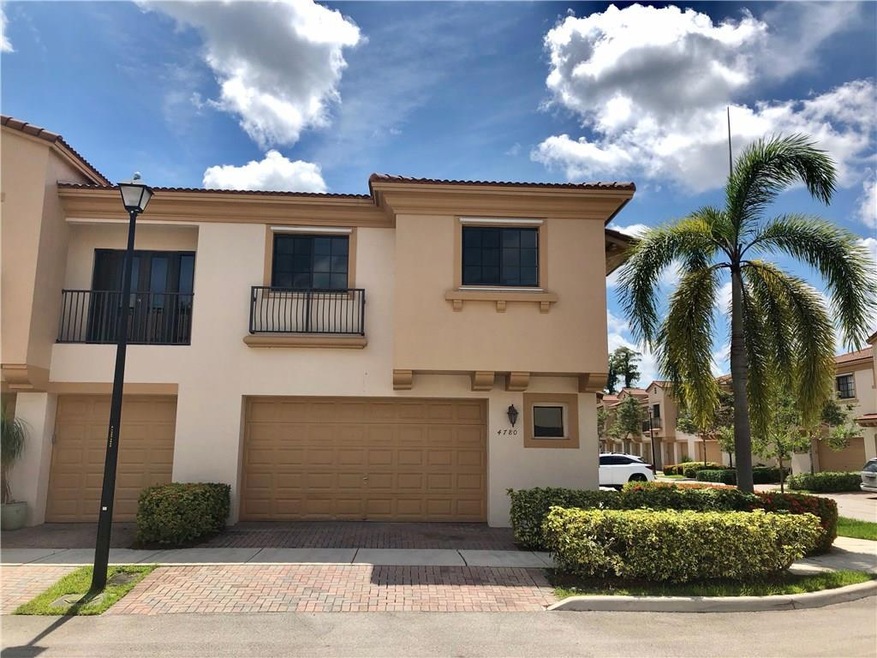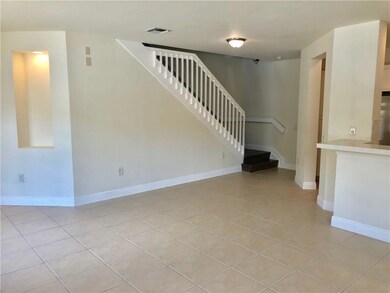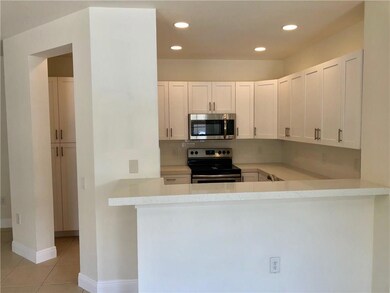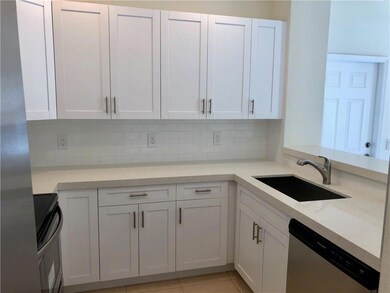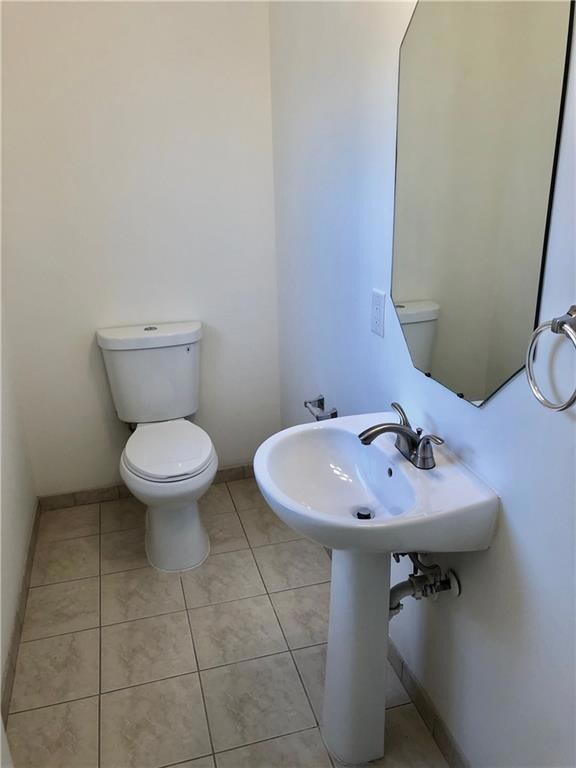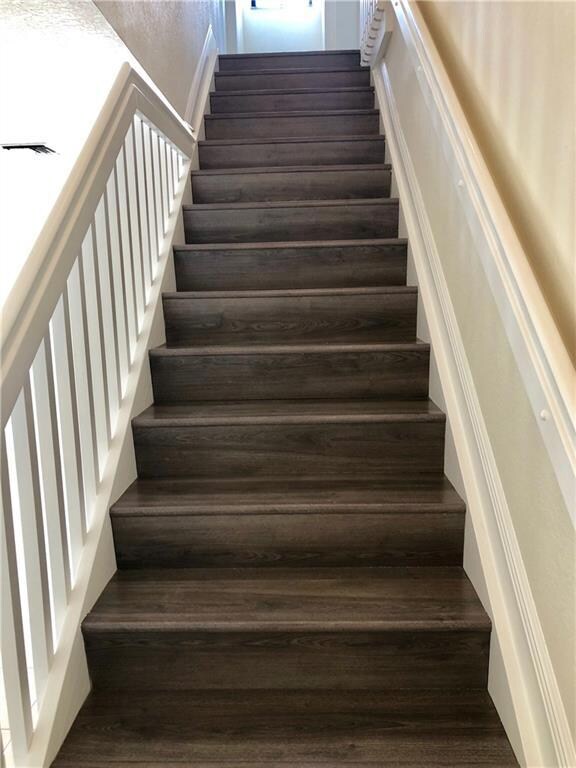
4780 Grand Cypress Cir N Coconut Creek, FL 33073
Regency Lakes Neighborhood
3
Beds
2.5
Baths
1,761
Sq Ft
$155/mo
HOA Fee
Highlights
- Wood Flooring
- Community Pool
- Open Patio
- Garden View
- Porch
- Laundry Room
About This Home
As of December 2018****RENOVATED CORNER TOWNHOUSE****THIS IS A MUST SEE!!!*******MODERN FINISHES*******NEW WOOD KITCHEN WITH QUARTZ COUNTERTOPS***STAINLESS STEAL APPLIANCES******NEW WASHER AND DRYER*******NEW WOOD FLOORS UPSTAIRS*********NEW CUSTOM BATHROOM VANITIES*****FRESHLY PAINTED****KNOCKDOWN TEXTURE******READY FOR IMMEDIATE OCCUPANCY******SHOW AND SELL*****CORPORATE OWNED****QUICK RESPONSE***********
Townhouse Details
Home Type
- Townhome
Est. Annual Taxes
- $5,604
Year Built
- Built in 2009
HOA Fees
- $155 Monthly HOA Fees
Parking
- 2 Car Garage
Interior Spaces
- 1,761 Sq Ft Home
- 2-Story Property
- Utility Room
- Garden Views
Kitchen
- Electric Range
- Microwave
- Dishwasher
Flooring
- Wood
- Tile
Bedrooms and Bathrooms
- 3 Bedrooms
Laundry
- Laundry Room
- Dryer
- Washer
Outdoor Features
- Open Patio
- Porch
Utilities
- Central Heating and Cooling System
Listing and Financial Details
- Assessor Parcel Number 484206420870
Community Details
Overview
- Association fees include common areas, ground maintenance, pool(s)
- Grand Cypress Subdivision
Recreation
- Community Pool
Pet Policy
- Pets Allowed
Ownership History
Date
Name
Owned For
Owner Type
Purchase Details
Closed on
Jun 20, 2023
Sold by
Zamniak Lindsay
Bought by
Vaccarella Matteo
Purchase Details
Closed on
Apr 16, 2019
Sold by
Zamniak Lindsay
Bought by
Zamniak Lindsay and Zamniak Karen
Purchase Details
Listed on
Sep 18, 2018
Closed on
Dec 7, 2018
Sold by
Realcet Llc
Bought by
Zamniak Lindsay Ann
Seller's Agent
Rubin Hershcovich
REALCET LLC
Buyer's Agent
Angelo Vaccarella
RE/MAX Services
List Price
$324,900
Sold Price
$318,000
Premium/Discount to List
-$6,900
-2.12%
Home Financials for this Owner
Home Financials are based on the most recent Mortgage that was taken out on this home.
Avg. Annual Appreciation
6.67%
Original Mortgage
$254,400
Interest Rate
4.8%
Mortgage Type
New Conventional
Purchase Details
Closed on
May 15, 2018
Sold by
Grand Cypress Community Assn Inc
Bought by
Realcet Llc
Home Financials for this Owner
Home Financials are based on the most recent Mortgage that was taken out on this home.
Original Mortgage
$250,000
Interest Rate
4.4%
Mortgage Type
Stand Alone First
Purchase Details
Closed on
Sep 29, 2008
Sold by
Lennar Homes Llc
Bought by
Quinones Vicky
Home Financials for this Owner
Home Financials are based on the most recent Mortgage that was taken out on this home.
Original Mortgage
$272,995
Interest Rate
6.34%
Mortgage Type
FHA
Similar Homes in the area
Create a Home Valuation Report for This Property
The Home Valuation Report is an in-depth analysis detailing your home's value as well as a comparison with similar homes in the area
Home Values in the Area
Average Home Value in this Area
Purchase History
| Date | Type | Sale Price | Title Company |
|---|---|---|---|
| Quit Claim Deed | -- | None Listed On Document | |
| Interfamily Deed Transfer | -- | Attorney | |
| Warranty Deed | $318,000 | Attorney | |
| Trustee Deed | $245,100 | None Available | |
| Special Warranty Deed | $276,700 | North American Title Company |
Source: Public Records
Mortgage History
| Date | Status | Loan Amount | Loan Type |
|---|---|---|---|
| Previous Owner | $254,400 | New Conventional | |
| Previous Owner | $250,000 | Stand Alone First | |
| Previous Owner | $250,000 | Stand Alone First | |
| Previous Owner | $272,995 | FHA |
Source: Public Records
Property History
| Date | Event | Price | Change | Sq Ft Price |
|---|---|---|---|---|
| 08/13/2025 08/13/25 | Pending | -- | -- | -- |
| 07/03/2025 07/03/25 | Price Changed | $489,000 | -1.2% | $278 / Sq Ft |
| 05/06/2025 05/06/25 | Price Changed | $495,000 | -0.8% | $281 / Sq Ft |
| 04/25/2025 04/25/25 | For Sale | $499,000 | 0.0% | $283 / Sq Ft |
| 04/07/2025 04/07/25 | Off Market | $499,000 | -- | -- |
| 03/12/2025 03/12/25 | For Sale | $499,000 | +56.9% | $283 / Sq Ft |
| 12/07/2018 12/07/18 | Sold | $318,000 | -2.1% | $181 / Sq Ft |
| 11/07/2018 11/07/18 | Pending | -- | -- | -- |
| 09/18/2018 09/18/18 | For Sale | $324,900 | -- | $184 / Sq Ft |
Source: BeachesMLS (Greater Fort Lauderdale)
Tax History Compared to Growth
Tax History
| Year | Tax Paid | Tax Assessment Tax Assessment Total Assessment is a certain percentage of the fair market value that is determined by local assessors to be the total taxable value of land and additions on the property. | Land | Improvement |
|---|---|---|---|---|
| 2025 | $6,062 | $307,890 | -- | -- |
| 2024 | $5,844 | $299,220 | -- | -- |
| 2023 | $5,844 | $290,510 | $0 | $0 |
| 2022 | $5,547 | $282,050 | $0 | $0 |
| 2021 | $5,359 | $273,840 | $0 | $0 |
| 2020 | $5,259 | $270,060 | $0 | $0 |
| 2019 | $5,117 | $263,990 | $0 | $0 |
| 2018 | $5,691 | $256,870 | $41,560 | $215,310 |
| 2017 | $5,604 | $247,770 | $0 | $0 |
| 2016 | $5,143 | $225,250 | $0 | $0 |
| 2015 | $4,840 | $204,780 | $0 | $0 |
| 2014 | $4,434 | $186,170 | $0 | $0 |
| 2013 | -- | $174,430 | $41,580 | $132,850 |
Source: Public Records
Agents Affiliated with this Home
-

Seller's Agent in 2025
Angelo Vaccarella
RE/MAX
10 Total Sales
-
R
Seller's Agent in 2018
Rubin Hershcovich
REALCET LLC
(954) 290-8953
8 Total Sales
Map
Source: BeachesMLS (Greater Fort Lauderdale)
MLS Number: F10141624
APN: 48-42-06-42-0870
Nearby Homes
- 4712 Grand Cypress Cir N
- 6161 Swans Terrace
- 6116 Grand Cypress Cir E
- 4803 NW 59th Ct
- 4919 Egret Ct
- 4940 Pelican Manor
- 4732 NW 59th Manor
- 5874 NW 49th Ln
- 4926 Pelican St
- 4982 Pelican St
- 4920 Swans Ln
- 5854 Eagle Cay Cir
- 4844 NW 58th Manor
- 5709 NW 48th Ave Unit 5709
- 6330 Osprey Terrace
- 4774 NW 57th Place
- 6533 Sandpiper Dr
- 5309 Eagle Cay Ct
- 6024 NW 45th Way
- 6027 NW 45th Terrace
