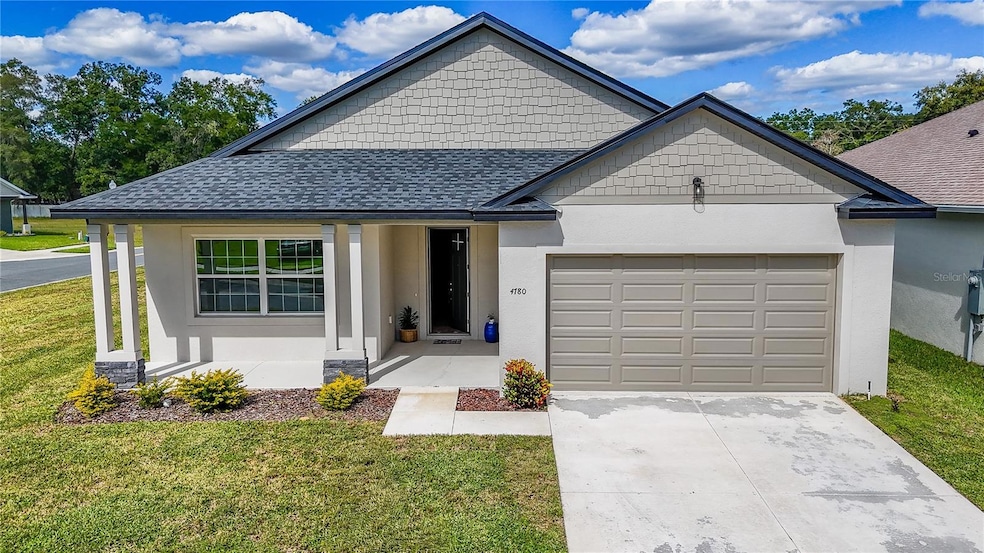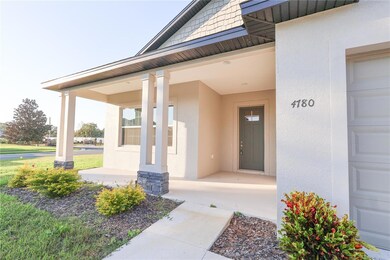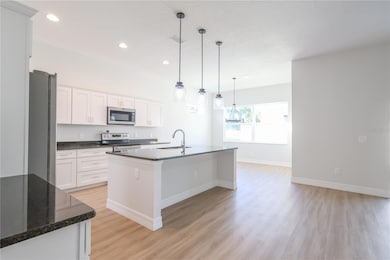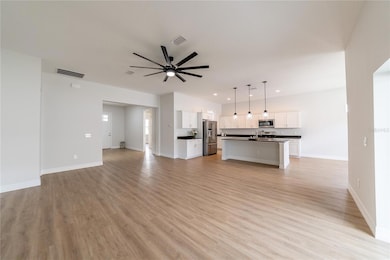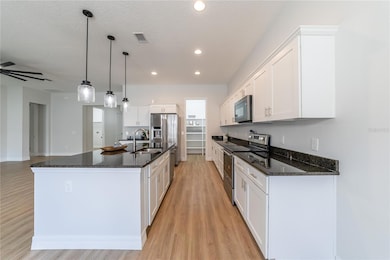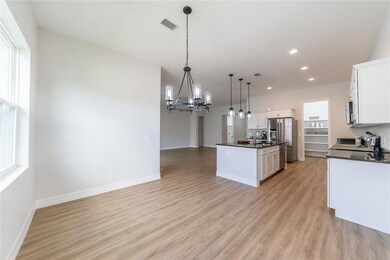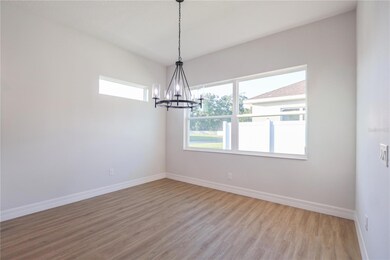4780 SE 25th Loop Ocala, FL 34480
Silver Spring Shores NeighborhoodEstimated payment $1,986/month
Highlights
- New Construction
- Gated Community
- Main Floor Primary Bedroom
- Forest High School Rated A-
- Cathedral Ceiling
- Corner Lot
About This Home
Under contract-accepting backup offers. Welcome home!— 4780 SE 25th Loop blends relaxed Florida living with modern updates and thoughtful details throughout. Tucked into a peaceful, well-maintained neighborhood, this home greets you with curb appeal, mature landscaping, and an easy-flowing floor plan that’s ideal for everyday life and entertaining. Bright, airy rooms and a neutral palette create an immediate sense of calm and move-in readiness. Step inside to find an open living area anchored by abundant natural light and durable, low-maintenance flooring that runs seamlessly through the main living spaces. The heart of the home is an updated kitchen featuring generous countertop space, ample cabinetry, and a layout that makes meal prep simple and social — whether you’re putting together weeknight dinners or hosting friends. A convenient dining area adjoins the kitchen and opens to the family room, creating an excellent indoor/outdoor flow. The primary suite is a private retreat, sized for comfort and finished with an en-suite bath and closet space designed to keep everyday routines effortless. Additional bedrooms are roomy and versatile — perfect for guests, a home office, or a hobby room — while well-appointed secondary bathrooms combine style and function. Throughout the home you’ll notice quality fixtures, good storage, and thoughtful finishing touches that elevate the overall feel. Outside, the property continues to impress with a covered lanai/screened porch, perfect for morning coffee or evening relaxation. This home offers an effortless combination of comfort, convenience, and Florida charm — a great match for anyone seeking a move-in ready home with room to grow. Schedule your private showing today and experience all that this home has to offer!.
Listing Agent
MAGNOLIA HOMES AND LAND LLC Brokerage Phone: 352-807-1700 License #3543344 Listed on: 10/26/2025
Home Details
Home Type
- Single Family
Est. Annual Taxes
- $630
Year Built
- Built in 2024 | New Construction
Lot Details
- 6,098 Sq Ft Lot
- Lot Dimensions are 72x85
- South Facing Home
- Landscaped
- Corner Lot
- Property is zoned PD05
HOA Fees
- $79 Monthly HOA Fees
Parking
- 2 Car Attached Garage
Home Design
- Slab Foundation
- Shingle Roof
- Block Exterior
- Stucco
Interior Spaces
- 1,876 Sq Ft Home
- Cathedral Ceiling
- Ceiling Fan
- ENERGY STAR Qualified Windows
- Sliding Doors
- Family Room Off Kitchen
- Living Room
- Dining Room
- Luxury Vinyl Tile Flooring
- Laundry Room
Kitchen
- Range
- Microwave
- Dishwasher
- Stone Countertops
- Disposal
Bedrooms and Bathrooms
- 3 Bedrooms
- Primary Bedroom on Main
- Walk-In Closet
- 2 Full Bathrooms
Outdoor Features
- Covered Patio or Porch
- Private Mailbox
Schools
- Maplewood Elementary School
- Osceola Middle School
- Forest High School
Utilities
- Central Air
- Heating Available
- Thermostat
Listing and Financial Details
- Home warranty included in the sale of the property
- Visit Down Payment Resource Website
- Legal Lot and Block 1 / B
- Assessor Parcel Number 29722-002-01
Community Details
Overview
- Leland Management Association
- Magnolia Villas West Subdivision
Security
- Gated Community
Map
Home Values in the Area
Average Home Value in this Area
Property History
| Date | Event | Price | List to Sale | Price per Sq Ft |
|---|---|---|---|---|
| 12/19/2025 12/19/25 | Pending | -- | -- | -- |
| 10/26/2025 10/26/25 | For Sale | $354,900 | -- | $189 / Sq Ft |
Source: Stellar MLS
MLS Number: OM712127
- 4720 SE 25th Loop
- 4722 SE 25th Loop
- TBD SE 47th Terrace
- 4586 SE 25th Loop
- 4602 SE 28th St
- 4627 SE 30th St
- 4455 SE 24th St
- 2718 SE 45th Ave
- 2910 SE 50th Ct
- 4531 SE 30th St
- 5083 SE 24th Place
- 5041 SE 29th St
- 4730 SE 31st St
- 2676 SE 52nd Ave
- 5210 SE 29th St
- 5295 SE 28th St
- 2931 SE 52nd (All Units) Ave
- 4731 SE 34th St
- 5305 SE 28th Ln Unit ALL UNITS
- 4510 SE 32nd Place
