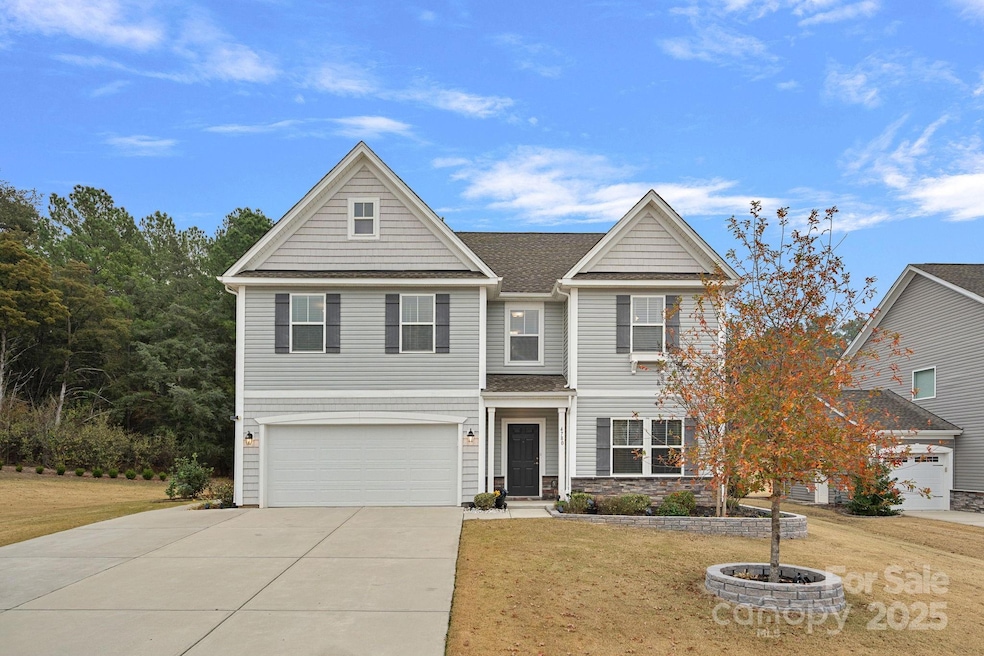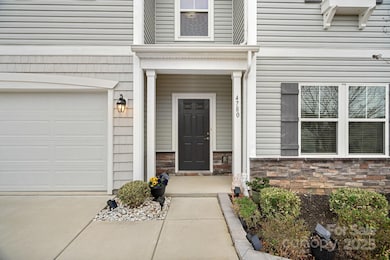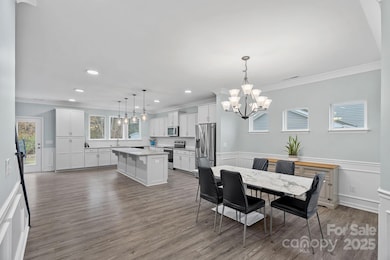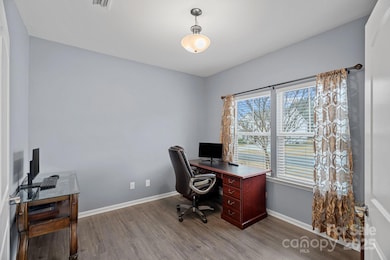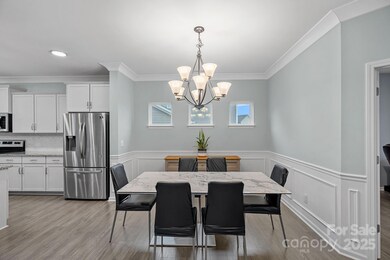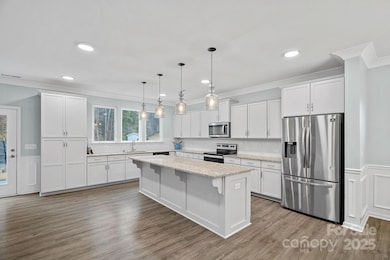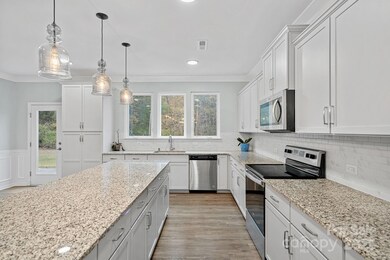4780 Selhurst Dr Fort Mill, SC 29707
Estimated payment $3,388/month
Highlights
- Gated Community
- Mud Room
- 2 Car Attached Garage
- Open Floorplan
- Cul-De-Sac
- Built-In Features
About This Home
Set within a gated, quiet community on a peaceful cul-de-sac, this beautifully cared-for home welcomes you with a professionally hardscaped front yard, stone-accented exterior, and a widened driveway that seamlessly connects to an added walkway and a generous back patio. The property rests on a large, level lot backing to a wooded preserve, offering rare privacy and a naturally serene setting. Inside, the home opens to bright, airy interiors enhanced by abundant windows, creating perfect morning light across the main living spaces and soft shade over the backyard in the evenings. The main level features rich wood floors, crown molding, and a dedicated front office ideal for today’s modern floor plans. A spacious living room with built-in shelving flows effortlessly into a large, elegant dining area. The kitchen is crafted for both style and function with white cabinetry, stainless steel appliances, subway tile backsplash, granite countertops, and an impressive oversized island that anchors the space with designer appeal. The garage entry features a thoughtful drop zone with hooks and bench, while wainscoting elevates the foyer and dining room. An open banister staircase adds architectural beauty to the main level. Upstairs, the expansive primary suite is a true retreat with a tray ceiling, crown molding, and a customized walk-in closet with added shelving. The primary bath blends comfort and style with a garden tub, dual granite vanities, tile floors, a water closet, and a large glass-enclosed shower with upgraded tile detailing. Four additional bedrooms, a full bath, and a well-designed laundry room with folding table and utility closet complete the upper level. Additional highlights include a two-car garage with added storage shelving, direct access to the community greenway entrance, and a neighborhood known for being quiet, gated, and well-connected, offering occasional social events and exceptional convenience to both Ballantyne and Fort Mill. Positioned along the NC/SC border, this location provides fast access to top-rated Indian Land schools, shopping, dining, and major commuter routes. Welcome home to a space where thoughtful design meets elevated everyday living.
Listing Agent
Carolina Realty Advisors Brokerage Email: batistaclt@gmail.com License #277872 Listed on: 11/24/2025
Home Details
Home Type
- Single Family
Est. Annual Taxes
- $2,747
Year Built
- Built in 2021
Lot Details
- Cul-De-Sac
- Level Lot
HOA Fees
- $69 Monthly HOA Fees
Parking
- 2 Car Attached Garage
- Garage Door Opener
- Driveway
Home Design
- Slab Foundation
- Architectural Shingle Roof
- Vinyl Siding
- Stone Veneer
Interior Spaces
- 2-Story Property
- Open Floorplan
- Wired For Data
- Built-In Features
- Crown Molding
- Insulated Windows
- Window Treatments
- Insulated Doors
- Mud Room
- Storage
Kitchen
- Electric Range
- Microwave
- Dishwasher
- Kitchen Island
- Disposal
Flooring
- Carpet
- Vinyl
Bedrooms and Bathrooms
- 5 Bedrooms
- Walk-In Closet
- Soaking Tub
- Garden Bath
Laundry
- Laundry Room
- Laundry on upper level
Outdoor Features
- Patio
Schools
- Harrisburg Elementary School
- Indian Land Middle School
- Indian Land High School
Utilities
- Central Heating and Cooling System
- Underground Utilities
- Fiber Optics Available
- Cable TV Available
Listing and Financial Details
- Assessor Parcel Number 0002B-0C-025.00
Community Details
Overview
- Red Rock Management Association, Phone Number (888) 757-3376
- Prestwick Subdivision
Security
- Gated Community
Map
Home Values in the Area
Average Home Value in this Area
Tax History
| Year | Tax Paid | Tax Assessment Tax Assessment Total Assessment is a certain percentage of the fair market value that is determined by local assessors to be the total taxable value of land and additions on the property. | Land | Improvement |
|---|---|---|---|---|
| 2024 | $2,747 | $15,952 | $3,000 | $12,952 |
| 2023 | $2,648 | $15,952 | $3,000 | $12,952 |
| 2022 | $8,043 | $15,952 | $3,000 | $12,952 |
| 2021 | $1,462 | $4,500 | $4,500 | $0 |
Property History
| Date | Event | Price | List to Sale | Price per Sq Ft |
|---|---|---|---|---|
| 11/24/2025 11/24/25 | For Sale | $585,000 | -- | $203 / Sq Ft |
Source: Canopy MLS (Canopy Realtor® Association)
MLS Number: 4325355
APN: 0002B-0C-025.00
- 4698 Selhurst Dr
- 4687 Selhurst Dr
- 5002 Oak Hill Ln
- 9044 Blue Ridge Dr
- Tract B Stream Ln
- 5019 Ballwood Ln
- 10420 Silver Mine Rd
- 441 Vine St
- 9982 Southwinds Dr
- 9792 Verdun Ct
- 1482 Rosemont Dr
- 1185 Regions Blvd
- 1119 Jasmine Dr
- 521 Vine St
- 3049 Carriage Oak Way
- 1224 Regions Blvd
- 1037 Jasmine Dr
- 2061 Argentum Ave
- TBD Silver Run Rd
- 4649 Cava Ct
- 10751 Ola Dr
- 1241 Columbia Cir
- 607 Fort Mill Hwy
- 15917 Prescott Hill Ave
- 11208 Harrisburg Rd
- 14701 Provence Ln
- 2278 Capital Club Way
- 1555 Paddock Club Ln
- 1004 Bailes Ridge Ave
- 15628 Sullivan Ridge Dr
- 3506 Buster Ln
- 2545 Jessamine Grove Dr
- 2035 Tapestry Park Dr
- 12315 Bluestem Ln
- 14616 Eastgrove Dr
- 12600 District Dr S
- 9938 Sandra Ln
- 16246 Redstone Mountain Ln
- 14616 Juventus St
- 1101 Waterlily Dr Unit 31
