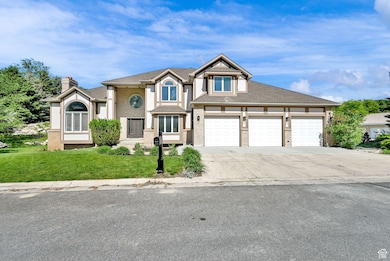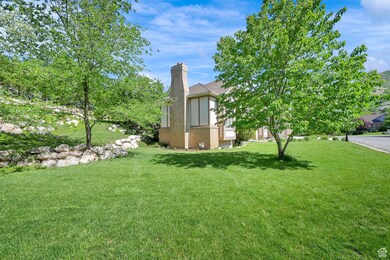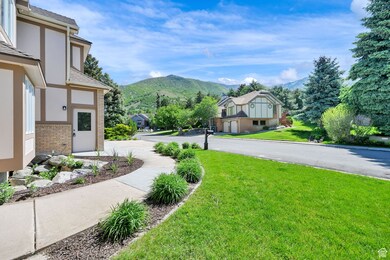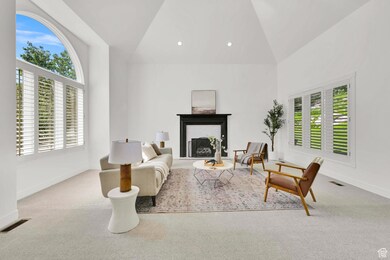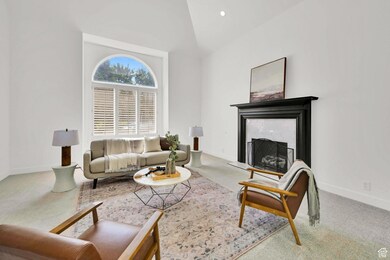
4781 Canterbury Rd Ogden, UT 84403
Southeast Ogden NeighborhoodEstimated payment $6,127/month
Highlights
- Spa
- Mature Trees
- Secluded Lot
- Updated Kitchen
- Mountain View
- 2 Fireplaces
About This Home
Welcome to this beautifully updated residence in the highly desirable Mountain Meadows community. Thoughtfully upgraded throughout, this spacious home offers comfort, functionality, and peace of mind. Step outside to take in breathtaking mountain views, complemented by a three-tiered waterfall and an additional tranquil water feature just outside the back door. A secluded patio provides an ideal setting for outdoor dining, or simply unwinding in privacy. The expansive three-car garage offers ample space for vehicles, toys, and additional storage. Inside, you'll find two water heaters and two furnaces to ensure year-round comfort and efficiency. The open-concept kitchen and living area seamlessly flow to the outdoor patio, creating an inviting atmosphere for gatherings. The primary suite is a true retreat, filled with natural light and featuring a spa-inspired bathroom you must see in person. Upstairs, two additional bedrooms each enjoy their own private vanities-perfect for guests or family members. The fully finished basement has four more bedrooms, a large workout room, and a generous family room, offering flexibility and space. This exceptional home truly has an all-luxury, space, and an unbeatable east bench location, all for under a million. Come experience it for yourself!
Listing Agent
Tiffany Saxton
Equity Real Estate (Select) License #12451663 Listed on: 05/28/2025
Co-Listing Agent
Jordan Smith
Equity Real Estate (Select) License #11148066
Home Details
Home Type
- Single Family
Est. Annual Taxes
- $7,229
Year Built
- Built in 1993
Lot Details
- 0.46 Acre Lot
- Cul-De-Sac
- Landscaped
- Secluded Lot
- Terraced Lot
- Mature Trees
- Property is zoned Single-Family
HOA Fees
- $131 Monthly HOA Fees
Parking
- 3 Car Attached Garage
Home Design
- Brick Exterior Construction
- Asphalt
- Stucco
Interior Spaces
- 5,813 Sq Ft Home
- 3-Story Property
- 2 Fireplaces
- Includes Fireplace Accessories
- Plantation Shutters
- Entrance Foyer
- Mountain Views
- Basement Fills Entire Space Under The House
- Updated Kitchen
Flooring
- Carpet
- Tile
Bedrooms and Bathrooms
- 7 Bedrooms
- Walk-In Closet
- Bathtub With Separate Shower Stall
Eco-Friendly Details
- Reclaimed Water Irrigation System
Outdoor Features
- Spa
- Open Patio
Schools
- Grandview Elementary School
- Mount Ogden Middle School
- Ogden High School
Utilities
- Forced Air Heating and Cooling System
- Natural Gas Connected
Listing and Financial Details
- Assessor Parcel Number 06-206-0014
Community Details
Overview
- Scott Hurst Association, Phone Number (801) 479-8234
- Mountain Meadows Subdivision
Recreation
- Snow Removal
Map
Home Values in the Area
Average Home Value in this Area
Tax History
| Year | Tax Paid | Tax Assessment Tax Assessment Total Assessment is a certain percentage of the fair market value that is determined by local assessors to be the total taxable value of land and additions on the property. | Land | Improvement |
|---|---|---|---|---|
| 2025 | $7,229 | $1,011,775 | $308,703 | $703,072 |
| 2024 | $7,229 | $543,399 | $169,786 | $373,613 |
| 2023 | $7,488 | $572,000 | $169,637 | $402,363 |
| 2022 | $7,857 | $603,900 | $136,924 | $466,976 |
| 2021 | $7,032 | $894,000 | $114,231 | $779,769 |
| 2020 | $6,177 | $722,000 | $94,386 | $627,614 |
| 2019 | $6,093 | $670,000 | $84,427 | $585,573 |
| 2018 | $6,119 | $669,000 | $84,427 | $584,573 |
| 2017 | $5,243 | $535,000 | $84,472 | $450,528 |
| 2016 | $4,514 | $250,333 | $46,460 | $203,873 |
| 2015 | $4,661 | $254,643 | $46,460 | $208,183 |
| 2014 | $4,059 | $218,900 | $46,460 | $172,440 |
Property History
| Date | Event | Price | Change | Sq Ft Price |
|---|---|---|---|---|
| 08/12/2025 08/12/25 | Price Changed | $992,000 | -0.2% | $171 / Sq Ft |
| 07/14/2025 07/14/25 | Price Changed | $994,000 | -0.5% | $171 / Sq Ft |
| 05/28/2025 05/28/25 | For Sale | $999,000 | -- | $172 / Sq Ft |
Purchase History
| Date | Type | Sale Price | Title Company |
|---|---|---|---|
| Warranty Deed | -- | Inwest Title | |
| Warranty Deed | -- | Inwest Title | |
| Special Warranty Deed | -- | American Preferred Title | |
| Interfamily Deed Transfer | -- | American Preferred Title | |
| Warranty Deed | -- | Attorneys Title Guaranty Fun | |
| Interfamily Deed Transfer | -- | -- |
Mortgage History
| Date | Status | Loan Amount | Loan Type |
|---|---|---|---|
| Previous Owner | $94,820 | No Value Available | |
| Previous Owner | $377,726 | FHA | |
| Previous Owner | $391,749 | Seller Take Back | |
| Previous Owner | $396,800 | Unknown | |
| Previous Owner | $256,900 | Unknown |
Similar Homes in Ogden, UT
Source: UtahRealEstate.com
MLS Number: 2087791
APN: 06-206-0014
- 4760 Meadow Creek Ln
- 4755 S Banbury Ln
- 1757 E Seven Oaks Ln
- 1788 E Seven Oaks Ln
- 1681 E Lakeview Way
- 1606 E Lakeview Way
- 1860 E Wasatch Dr
- 5019 Comanche Cir
- 4895 Knollwood Dr
- 4857 Chukar Ln
- 1840 Navajo Dr
- 5104 Shawnee Ln
- 4849 Nightingale Ln
- 4843 S Nightingale
- 5061 Skyline Pkwy
- 5056 Skyline Pkwy
- 1505 Navajo Dr
- 5040 S 1450 E
- 4445 Fillmore Ave
- 4525 Taylor Ave
- 5030 Harrison Blvd
- 4935 Old Post Rd
- 4157 Beus Dr
- 5614 Meadow Ln Unit 224
- 1268 E 5600 S Unit B
- 5785 Wasatch Dr
- 955 Country Hills Dr
- 3765 Harrison Blvd
- 1359 36th St
- 6019 S Wasatch Dr
- 4180 Liberty Ave Unit 1
- 6045 S Ridgeline Dr
- 4613 Porter Ave
- 3554 Van Buren Ave
- 635 E 40th St
- 4400 Washington Blvd
- 4010 Adams Ave
- 3290 Van Buren Ave
- 4572 S 250 E
- 244 40th St


