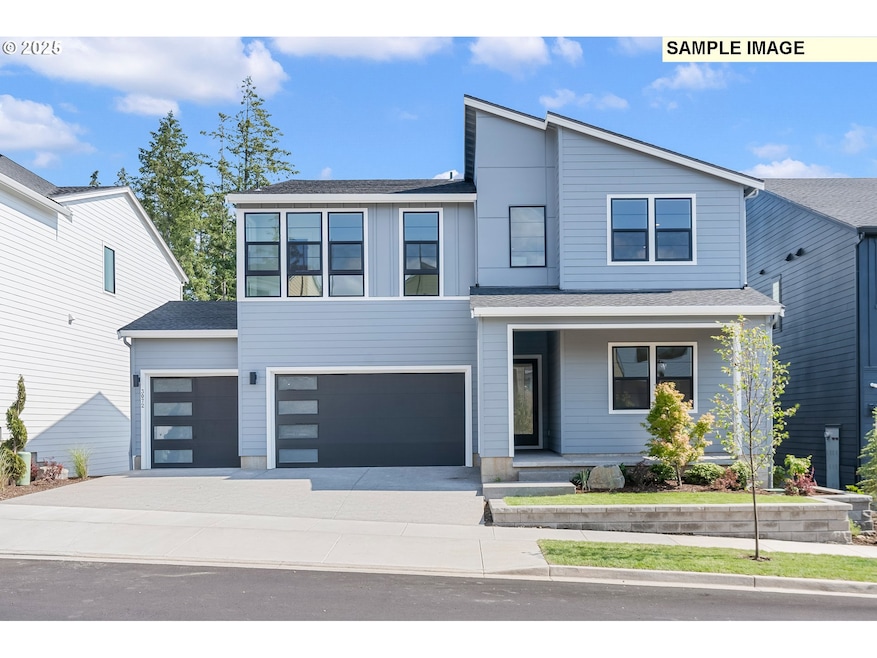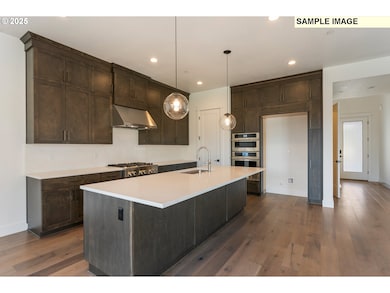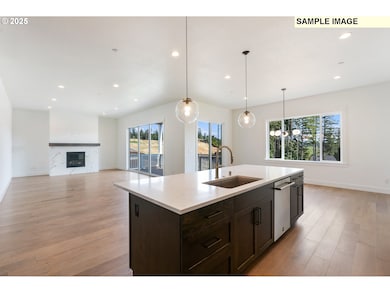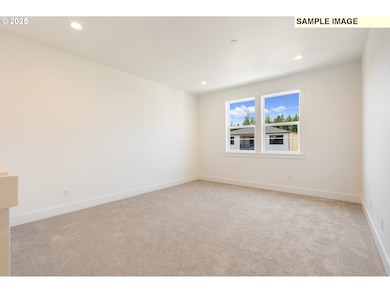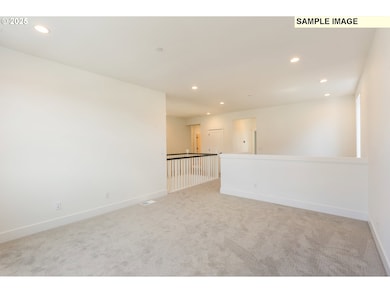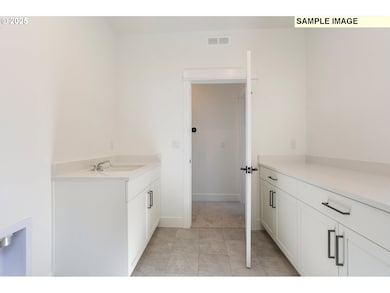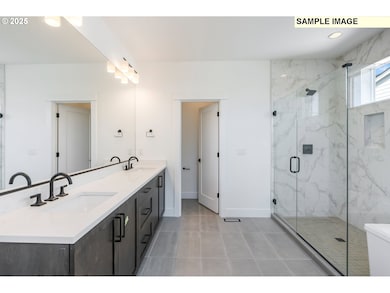Estimated payment $7,378/month
Highlights
- Under Construction
- Contemporary Architecture
- Loft
- Lacamas Lake Elementary School Rated A-
- Main Floor Primary Bedroom
- High Ceiling
About This Home
The Cultus has everything you want and more! 3 car garage! L-shaped great room, dining, kitchen looking out to your covered patio with multi-slide door and east-facing back yard. Bedroom with 3/4 bath on the main. Upstairs: generous loft, extra large laundry room, plus 3 secondary BRs (one en-suite) Comfortable primary suite with giant walk-in closet, soaking tub and walk-in shower. Easy access to recreation, hiking, downtown, and only 20 min to the airport. Camas, WA: it's the place to be! Home is under construction, photos are of similar home. Late spring/early summer completion. Designer appointed home, see builders representative for details.
Home Details
Home Type
- Single Family
Est. Annual Taxes
- $11,000
Year Built
- Built in 2025 | Under Construction
HOA Fees
- $81 Monthly HOA Fees
Parking
- 3 Car Attached Garage
- Garage on Main Level
- Driveway
Home Design
- Contemporary Architecture
- Composition Roof
- Cement Siding
Interior Spaces
- 3,226 Sq Ft Home
- 2-Story Property
- High Ceiling
- Gas Fireplace
- Double Pane Windows
- Vinyl Clad Windows
- Family Room
- Living Room
- Dining Room
- Loft
- Crawl Space
- Fire Sprinkler System
- Laundry Room
Kitchen
- Cooktop
- Dishwasher
- Kitchen Island
- Disposal
Bedrooms and Bathrooms
- 5 Bedrooms
- Primary Bedroom on Main
- Soaking Tub
Schools
- Lacamas Lake Elementary School
- Liberty Middle School
- Camas High School
Utilities
- Cooling Available
- Heating System Uses Gas
- Heat Pump System
- High Speed Internet
Additional Features
- Accessibility Features
- Covered Patio or Porch
- 5,662 Sq Ft Lot
Listing and Financial Details
- Builder Warranty
- Home warranty included in the sale of the property
- Assessor Parcel Number 986066705
Community Details
Overview
- $800 One-Time Secondary Association Fee
- The Management Trust Association, Phone Number (503) 670-8111
- Lacamas Hills Huron Subdivision
Additional Features
- Common Area
- Resident Manager or Management On Site
Map
Home Values in the Area
Average Home Value in this Area
Tax History
| Year | Tax Paid | Tax Assessment Tax Assessment Total Assessment is a certain percentage of the fair market value that is determined by local assessors to be the total taxable value of land and additions on the property. | Land | Improvement |
|---|---|---|---|---|
| 2025 | $2,391 | $250,000 | $250,000 | -- |
| 2024 | -- | $250,000 | $250,000 | -- |
Property History
| Date | Event | Price | List to Sale | Price per Sq Ft |
|---|---|---|---|---|
| 11/03/2025 11/03/25 | Price Changed | $1,214,000 | +4.8% | $376 / Sq Ft |
| 10/28/2025 10/28/25 | Price Changed | $1,158,000 | +3.4% | $359 / Sq Ft |
| 09/27/2025 09/27/25 | Price Changed | $1,120,000 | +2.1% | $347 / Sq Ft |
| 05/13/2025 05/13/25 | Price Changed | $1,096,995 | +0.1% | $340 / Sq Ft |
| 05/06/2025 05/06/25 | Price Changed | $1,096,295 | +0.3% | $340 / Sq Ft |
| 04/01/2025 04/01/25 | For Sale | $1,093,295 | -- | $339 / Sq Ft |
Purchase History
| Date | Type | Sale Price | Title Company |
|---|---|---|---|
| Bargain Sale Deed | $2,819,478 | Wfg Clark County |
Source: Regional Multiple Listing Service (RMLS)
MLS Number: 541213487
APN: 986066-705
- 4768 N Adams St
- 2679 N 49th Ave Unit Lot 120
- 4907 N Adams Ct
- 4645 N Adams St
- 2784 N 49th Ave
- 4958 N Adams Ct
- 4945 N Adams Ct
- 4972 N Adams Ct Unit lot 127
- 4957 N Adams Ct
- 4980 N Adams Ct Unit lot 128
- 4980 N Adams Ct
- 2845 N 48th Ave
- 5078 N Benton Dr Unit lot 132
- 5026 N Benton Dr
- 5084 N Benton Dr Unit lot 131
- 5079 N Benton Dr
- 5092 N Benton Dr Unit lot 129
- 2712 N 48th Ave
- 2712 N 48th Ave Unit 103
- 100 SE Leadbetter Rd
- 1420 NW 28th Ave
- 404 NE 6th Ave
- 232 W Lookout Ridge Dr
- 19814 SE 1st St
- 525 C St
- 5515 NW Pacific Rim Blvd
- 600 S Marina Way
- 19600 NE 3rd St
- 2220 SE 192nd Ave
- 505 SE 184th Ave
- 1625 Main St
- 17775 SE Mill Plain Blvd
- 600 SE 177th Ave
- 621 SE 168th Ave
- 16506 SE 29th St
- 3100 SE 168th Ave
- 1000 SE 160th Ave
- 22199 NE Sandy Blvd
- 900 SE Park Crest Ave
- 14913 SE Mill Plain Blvd
