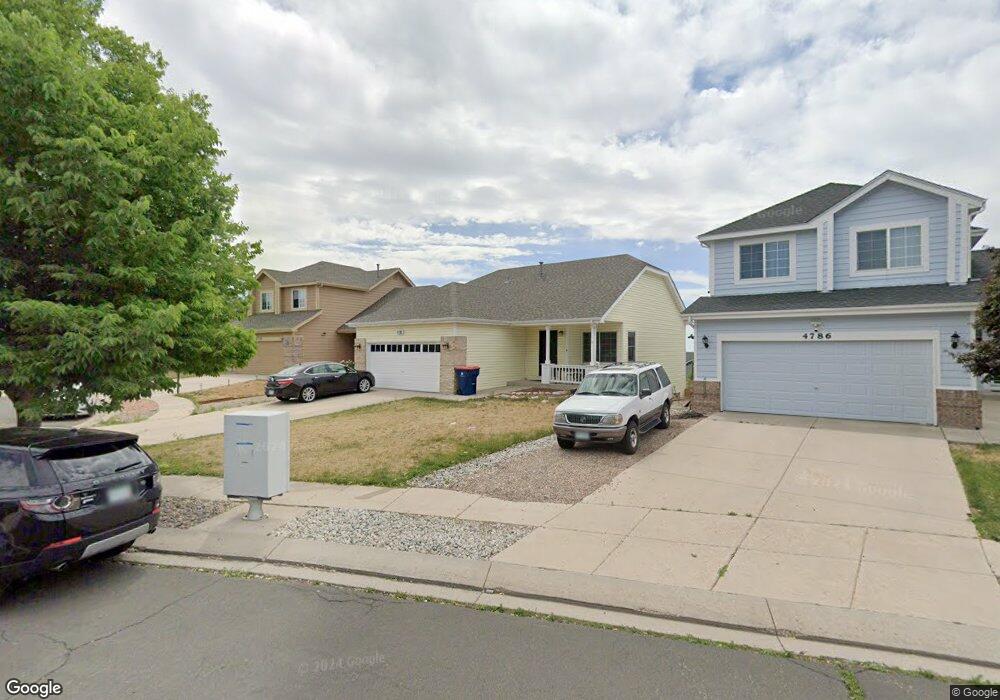4782 Skywriter Cir Colorado Springs, CO 80922
Stetson Hills NeighborhoodEstimated Value: $431,253 - $457,000
4
Beds
2
Baths
2,016
Sq Ft
$221/Sq Ft
Est. Value
About This Home
This home is located at 4782 Skywriter Cir, Colorado Springs, CO 80922 and is currently estimated at $444,813, approximately $220 per square foot. 4782 Skywriter Cir is a home located in El Paso County with nearby schools including Odyssey Elementary School, Skyview Middle School, and Vista Ridge High School.
Ownership History
Date
Name
Owned For
Owner Type
Purchase Details
Closed on
Aug 24, 2022
Sold by
Baf 3 Llc
Bought by
Baf Assets 5 Llc
Current Estimated Value
Purchase Details
Closed on
Jan 13, 2020
Sold by
Bulger Timothy
Bought by
Timothy E Bulger Revocable Trust
Purchase Details
Closed on
Dec 22, 2014
Sold by
Smith Jeremy R S and Smith Stephanie L
Bought by
Bulger Timothy
Home Financials for this Owner
Home Financials are based on the most recent Mortgage that was taken out on this home.
Original Mortgage
$195,000
Interest Rate
4.01%
Mortgage Type
VA
Purchase Details
Closed on
Jul 29, 2009
Sold by
Haralson Nathan S
Bought by
Smith Jeremy R and Smith Stephanie L
Home Financials for this Owner
Home Financials are based on the most recent Mortgage that was taken out on this home.
Original Mortgage
$193,063
Interest Rate
5.44%
Mortgage Type
VA
Purchase Details
Closed on
Dec 17, 2004
Sold by
Pitts Tyndall S and Pitts Michelle
Bought by
Haralson Nathan S
Home Financials for this Owner
Home Financials are based on the most recent Mortgage that was taken out on this home.
Original Mortgage
$148,720
Interest Rate
5.12%
Mortgage Type
Unknown
Purchase Details
Closed on
Jun 30, 1999
Sold by
U S Home Corp
Bought by
Pitts Tyndall S and Pitts Michelle
Home Financials for this Owner
Home Financials are based on the most recent Mortgage that was taken out on this home.
Original Mortgage
$124,438
Interest Rate
7.21%
Mortgage Type
FHA
Create a Home Valuation Report for This Property
The Home Valuation Report is an in-depth analysis detailing your home's value as well as a comparison with similar homes in the area
Home Values in the Area
Average Home Value in this Area
Purchase History
| Date | Buyer | Sale Price | Title Company |
|---|---|---|---|
| Baf Assets 5 Llc | -- | None Listed On Document | |
| Timothy E Bulger Revocable Trust | -- | None Available | |
| Bulger Timothy | $195,000 | Empire Title Co Springs Llc | |
| Smith Jeremy R | $189,000 | Unified Title Company | |
| Haralson Nathan S | $185,900 | Fahtco | |
| Pitts Tyndall S | $125,500 | Stewart Title |
Source: Public Records
Mortgage History
| Date | Status | Borrower | Loan Amount |
|---|---|---|---|
| Previous Owner | Bulger Timothy | $195,000 | |
| Previous Owner | Smith Jeremy R | $193,063 | |
| Previous Owner | Haralson Nathan S | $148,720 | |
| Previous Owner | Pitts Tyndall S | $124,438 | |
| Closed | Haralson Nathan S | $37,180 |
Source: Public Records
Tax History Compared to Growth
Tax History
| Year | Tax Paid | Tax Assessment Tax Assessment Total Assessment is a certain percentage of the fair market value that is determined by local assessors to be the total taxable value of land and additions on the property. | Land | Improvement |
|---|---|---|---|---|
| 2025 | $1,650 | $29,970 | -- | -- |
| 2024 | $1,551 | $29,950 | $4,620 | $25,330 |
| 2023 | $1,551 | $29,950 | $4,620 | $25,330 |
| 2022 | $1,302 | $20,940 | $4,170 | $16,770 |
| 2021 | $1,355 | $21,540 | $4,290 | $17,250 |
| 2020 | $1,228 | $19,290 | $3,580 | $15,710 |
| 2019 | $1,215 | $19,290 | $3,580 | $15,710 |
| 2018 | $1,008 | $15,710 | $3,020 | $12,690 |
| 2017 | $1,013 | $15,710 | $3,020 | $12,690 |
| 2016 | $956 | $14,630 | $2,950 | $11,680 |
| 2015 | $957 | $14,630 | $2,950 | $11,680 |
| 2014 | $882 | $13,230 | $2,790 | $10,440 |
Source: Public Records
Map
Nearby Homes
- 4716 Skywriter Cir
- 4815 Saddle Ridge Dr
- 6385 Boscomb Place
- 4668 Laramie Sky Dr
- 5934 Instone Cir
- 4732 Laramie Sky Dr
- 4886 Sweetgrass Ln
- 4855 Bittercreek Dr
- 5057 Sweetgrass Ln
- 5914 Instone Cir
- 4611 Hotspur Dr
- 4767 High Stone Place
- 4801 Sweetgrass Ln
- 5053 Blackcloud Loop
- 4690 Badlands Ct
- 4520 Cutting Horse Place
- 6350 Naturita Trail
- 4698 High Springs Ct
- 4626 High Springs Ct
- 6615 Annanhill Place
- 4786 Skywriter Cir
- 4778 Skywriter Cir
- 4790 Skywriter Cir
- 4774 Skywriter Cir
- 6110 Holster Ct
- 6130 Holster Ct
- 4775 Skywriter Cir
- 4794 Skywriter Cir
- 4635 Bittercreek Dr
- 4770 Skywriter Cir
- 4640 Stargazer Dr
- 4783 Skywriter Cir
- 4631 Bittercreek Dr
- 4766 Skywriter Cir
- 4650 Stargazer Dr
- 6150 Holster Ct
- 4627 Bittercreek Dr
- 6115 Holster Ct
- 4762 Skywriter Cir
- 4759 Skywriter Cir
