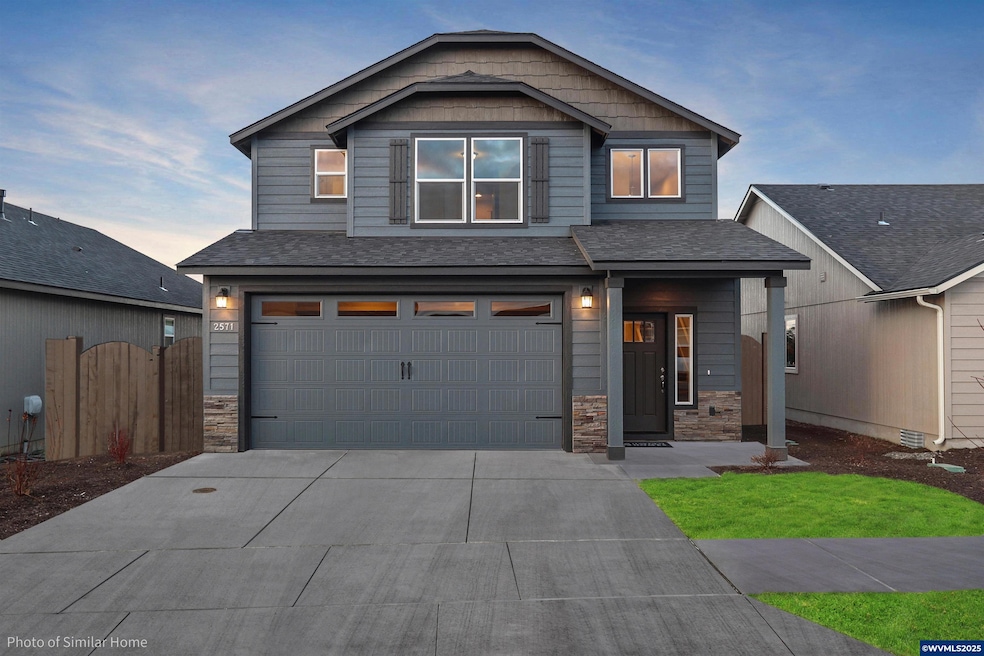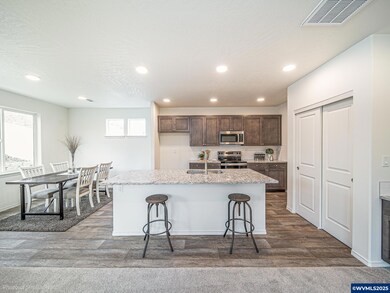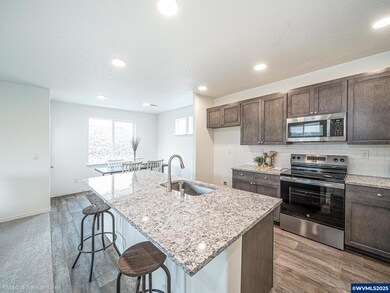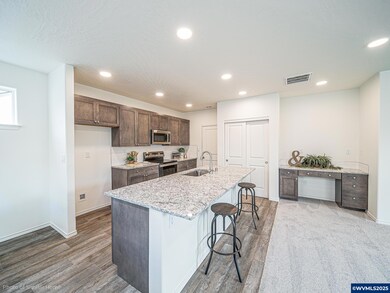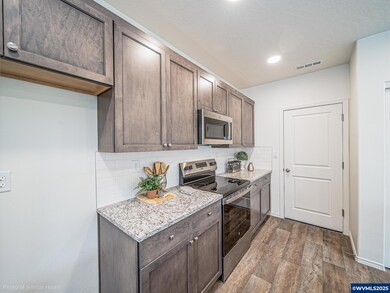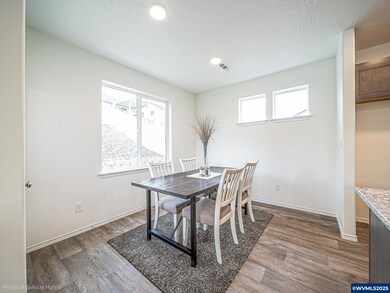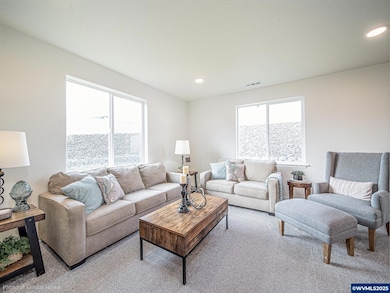4784 Finch St SE Albany, OR 97322
South Albany NeighborhoodEstimated payment $2,891/month
Highlights
- New Construction
- 2 Car Attached Garage
- Laundry Room
- Mud Room
- Patio
- Landscaped
About This Home
?? Beautiful Two-Story Home – Move-In Ready by Winter! This inviting two-story home offers a smart and functional layout with modern finishes and thoughtful details throughout. Main Floor Features: Open-Concept Living: The kitchen, dining, and great room flow seamlessly, creating the perfect setting for entertaining or relaxing with loved ones. Gourmet Kitchen: Features quartz countertops, a central island with seating, and modern appliances, all overlooking the dining area and patio —perfect for indoor-outdoor living. Luxury Vinyl Plank (LVP) Flooring: Durable and stylish flooring throughout the main level formal areas. Convenient Powder Bath: Located near the entry and stairwell for guests. Attached Two-Car Garage: Direct access through a mudroom-style space for added functionality. Second Floor Features: Spacious Primary Suite (Main Bedroom): Includes a walk-in closet and an en-suite bath featuring a walk-in shower and dual vanities. Two Additional Bedrooms: Generous in size with a shared full bathroom. Laundry Room: Located upstairs for added convenience. Open to Below: Adds architectural interest and enhances natural light. Additional Highlights: Central A/C for year-round comfort 4' Garage Extension for extra storage or parking space Front and Backyard Landscaping complete with underground sprinkler system Quartz Countertops in kitchen Estimated Completion: Winter
Home Details
Home Type
- Single Family
Year Built
- Built in 2025 | New Construction
Lot Details
- 3,920 Sq Ft Lot
- Partially Fenced Property
- Landscaped
- Sprinkler System
HOA Fees
- $25 Monthly HOA Fees
Parking
- 2 Car Attached Garage
Home Design
- Composition Roof
- Lap Siding
Interior Spaces
- 1,743 Sq Ft Home
- 2-Story Property
- Mud Room
- Laundry Room
Kitchen
- Electric Range
- Dishwasher
- Disposal
Flooring
- Carpet
- Luxury Vinyl Plank Tile
Bedrooms and Bathrooms
- 3 Bedrooms
Outdoor Features
- Patio
Schools
- Oak Elementary School
- Calapooia Middle School
- South Albany High School
Utilities
- Central Air
- Heat Pump System
- Electric Water Heater
Listing and Financial Details
- Home warranty included in the sale of the property
- Tax Lot 13
Map
Home Values in the Area
Average Home Value in this Area
Property History
| Date | Event | Price | List to Sale | Price per Sq Ft |
|---|---|---|---|---|
| 10/31/2025 10/31/25 | For Sale | $456,990 | 0.0% | $262 / Sq Ft |
| 10/30/2025 10/30/25 | Off Market | $456,990 | -- | -- |
| 08/24/2025 08/24/25 | For Sale | $456,990 | -- | $262 / Sq Ft |
Source: Willamette Valley MLS
MLS Number: 834334
- 4729 Finch SE
- The Argent Plan at Meadowlark
- The Middleton Plan at Meadowlark
- 4783 Finch SE
- The Darrington Plan at Meadowlark
- 4750 Finch SE
- 4715 Finch SE
- 4739 Finch SE
- 4704 Finch SE
- 4766 Finch SE
- 4636 Finch St SE
- 4722 Finch SE
- The Talent Plan at Meadowlark
- The Harrison Plan at Meadowlark
- 4747 Finch SE
- 4651 Finch St
- 4684 Finch St
- 4715 Finch St
- 4738 Finch St
- 4759 Finch St
- 3724 Tudor Way SE Unit 3724
- 3517 Hill St SE
- 3238 Lyon St SE Unit 3238
- 509 29th Ave SE
- 6208-6293 SE Wilford Ct
- 1755 Geary St SE
- 1605 Oak St SE
- 731 Elm St SW Unit Upstairs Apartment
- 533 4th Ave SW Unit 201
- 1525 7th Ave SW Unit 1
- 2762 SE 7th Ave Unit 2766-1
- 3856 Oranda St SE
- 595 Geary St NE
- 4140 Furlong Ave SE
- 3835 Knox Butte Rd E
- 225 Timber Ridge St NE
- 150 Timber Ridge St NE
- 350 Timber Ridge St NE
- 918 Oakmont Loop NE
- 4250 NE Hwy 20
