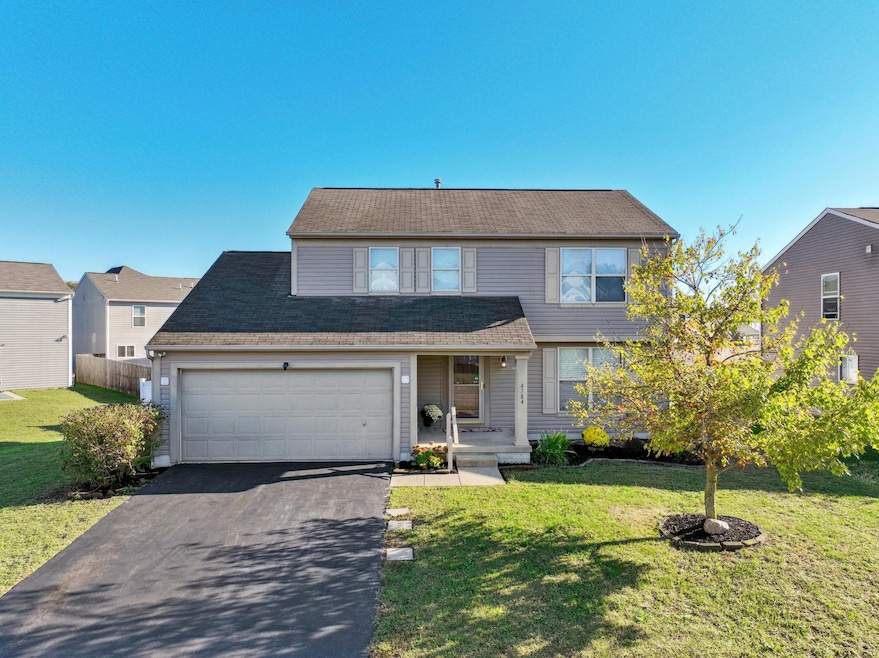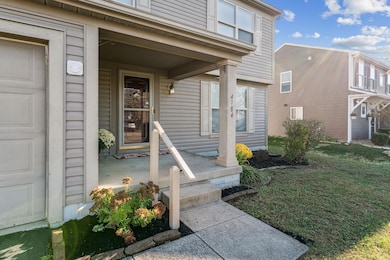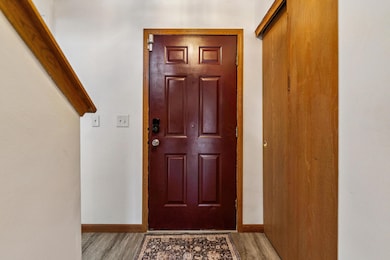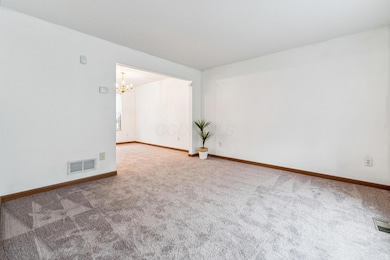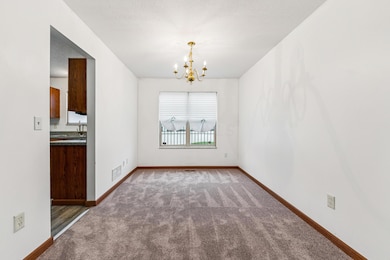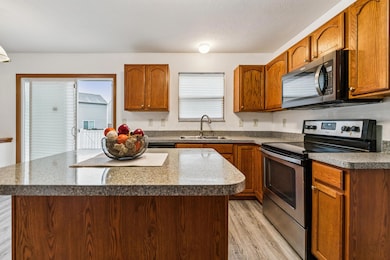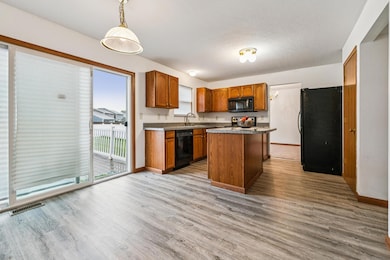4784 Nieles Edge Dr Columbus, OH 43232
Walnut Heights NeighborhoodEstimated payment $1,981/month
Highlights
- Deck
- Fenced Yard
- Central Air
- Traditional Architecture
- 2 Car Attached Garage
- Family Room
About This Home
Unpack your bags and move into this newly refreshed home! It has new carpet throughout, plus new luxury vinyl flooring in the entrance, kitchen area and bathrooms. There is plenty of space to stretch out in this roomy 4-bedroom, three bathroom home, it has an inviting and comfortable sized family room which includes a gas fireplace, kitchen with eating area, and a bright living room adjoining the welcoming dining room. The large principal bedroom has an ensuite bathroom and walk-in closet. Owner replaced the air-conditioning in 2024 as well as leaf filter system. This home has a full basement, two-car garage, rear composite deck and lovely white vinyl privacy fence. Some information available about100% financing available. See agent to agent remarks.
Home Details
Home Type
- Single Family
Est. Annual Taxes
- $4,046
Year Built
- Built in 2006
Lot Details
- 8,712 Sq Ft Lot
- Fenced Yard
HOA Fees
- $17 Monthly HOA Fees
Parking
- 2 Car Attached Garage
Home Design
- Traditional Architecture
- Block Foundation
- Vinyl Siding
Interior Spaces
- 1,708 Sq Ft Home
- 2-Story Property
- Gas Log Fireplace
- Family Room
- Basement Fills Entire Space Under The House
- Laundry on lower level
Kitchen
- Electric Range
- Microwave
- Dishwasher
Flooring
- Carpet
- Vinyl
Bedrooms and Bathrooms
- 4 Bedrooms
Outdoor Features
- Deck
Utilities
- Central Air
- Heating System Uses Gas
Community Details
- Association Phone (877) 405-1089
- Omni HOA
Listing and Financial Details
- Assessor Parcel Number 010-271097
Map
Home Values in the Area
Average Home Value in this Area
Tax History
| Year | Tax Paid | Tax Assessment Tax Assessment Total Assessment is a certain percentage of the fair market value that is determined by local assessors to be the total taxable value of land and additions on the property. | Land | Improvement |
|---|---|---|---|---|
| 2024 | $4,046 | $90,160 | $24,150 | $66,010 |
| 2023 | $3,995 | $90,160 | $24,150 | $66,010 |
| 2022 | $3,255 | $62,760 | $6,300 | $56,460 |
| 2021 | $3,261 | $62,760 | $6,300 | $56,460 |
| 2020 | $3,265 | $62,760 | $6,300 | $56,460 |
| 2019 | $3,155 | $52,010 | $5,250 | $46,760 |
| 2018 | $2,950 | $52,010 | $5,250 | $46,760 |
| 2017 | $3,153 | $52,010 | $5,250 | $46,760 |
| 2016 | $3,031 | $45,750 | $7,630 | $38,120 |
| 2015 | $2,751 | $45,750 | $7,630 | $38,120 |
| 2014 | $2,758 | $45,750 | $7,630 | $38,120 |
| 2013 | $1,511 | $50,820 | $8,470 | $42,350 |
Property History
| Date | Event | Price | List to Sale | Price per Sq Ft |
|---|---|---|---|---|
| 11/22/2025 11/22/25 | Price Changed | $308,000 | -2.2% | $180 / Sq Ft |
| 10/10/2025 10/10/25 | For Sale | $315,000 | -- | $184 / Sq Ft |
Purchase History
| Date | Type | Sale Price | Title Company |
|---|---|---|---|
| Quit Claim Deed | -- | None Available | |
| Corporate Deed | $189,700 | None Available | |
| Corporate Deed | $28,300 | Talon Group |
Mortgage History
| Date | Status | Loan Amount | Loan Type |
|---|---|---|---|
| Previous Owner | $188,128 | FHA |
Source: Columbus and Central Ohio Regional MLS
MLS Number: 225038629
APN: 010-271097
- 4783 Nieles Edge Dr
- 4847 Amber Crossing Dr
- 5152 Burdett Dr
- 2900 Ronda Rd
- 5143 Rutledge Dr N
- 2901 Renfro Rd
- 2746 Noe Bixby Rd
- 3493 Tremaine Rd
- 5125 Upton Rd N
- 3246 Latonia Rd
- 5323 Sundale Place S
- 5254 Sedalia Dr
- 3567 Wymore Place
- 5422 Everson Rd N
- 5106 Harbor Blvd
- 5044 Albany Dr
- 2998 Osgood Rd E
- 5011 Refugee Rd
- 5391 Newport Rd
- 4496 Reinbeau Dr
- 4653 Refugee Rd
- 4592 Channing Terrace
- 3264 Arnsby Rd
- 3425 Olde Cape St E
- 3208 Sundale Rd
- 3302 Sundale Rd
- 5411 Baynard Dr
- 2626 Noe Bixby Rd
- 4793 Carbondale Dr
- 2400 Shore Blvd W
- 5555 Tinley Park
- 3117 Falcon Bridge Dr
- 2510 Kimberly Pkwy E
- 2469 Kimberly Pkwy E
- 5262 Hacket Dr
- 4121 N Kimberly Pkwy N
- 4455 Winchester Pike
- 2084 S Hamilton Rd
- 2315 Muirwood Dr
- 4365 Bayshire Rd
