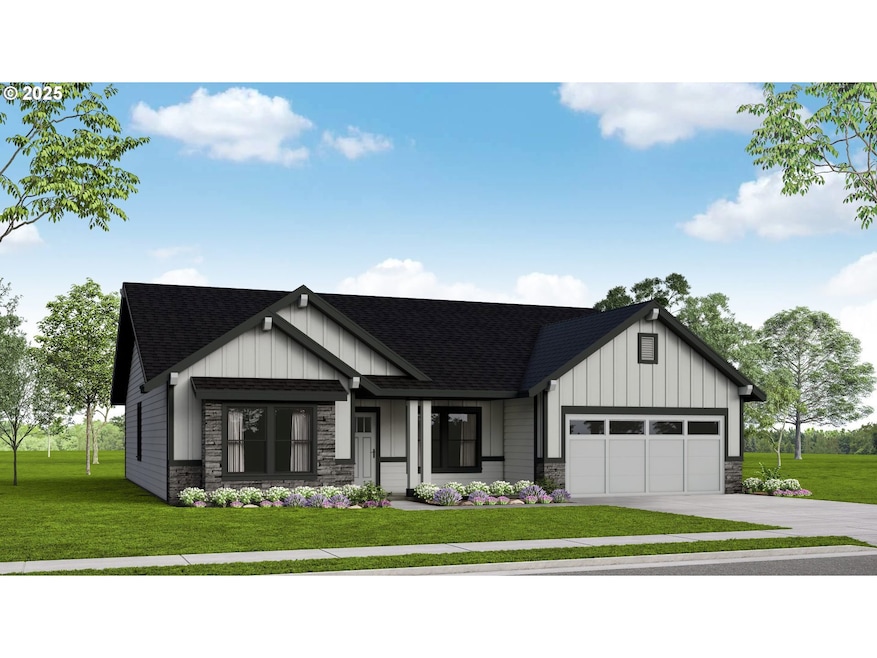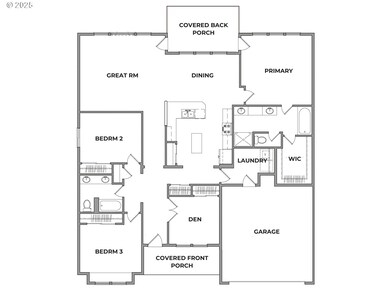4784 Stonefield Ct Florence, OR 97439
Estimated payment $4,256/month
Highlights
- Under Construction
- High Ceiling
- Cul-De-Sac
- Craftsman Architecture
- Quartz Countertops
- Porch
About This Home
At 2046 square feet, the Stonefield 2046 Plan is an efficiently-designed, spacious single level home offering both space and comfort. The open kitchen is a chef’s dream, with a large island, plenty of cupboard storage and counter space. The expansive living room and adjoining dining area complete this eating and entertainment space, with the added appeal of a covered patio area off of the great room. The spacious and private main suite boasts a dual vanity bathroom with extra counter space, separate shower and soaking tub, plus an enormous closet. The other three sizable bedrooms, one of which can be converted into a den or office, share a second bathroom with dual vanities.
Home Details
Home Type
- Single Family
Year Built
- Built in 2025 | Under Construction
Lot Details
- Cul-De-Sac
- Level Lot
- Property is zoned MR
HOA Fees
- $17 Monthly HOA Fees
Parking
- 2 Car Attached Garage
- Garage on Main Level
- Driveway
Home Design
- Craftsman Architecture
- Stem Wall Foundation
- Composition Roof
- Lap Siding
- Cement Siding
- Cultured Stone Exterior
Interior Spaces
- 2,046 Sq Ft Home
- 1-Story Property
- High Ceiling
- Double Pane Windows
- Vinyl Clad Windows
- Family Room
- Living Room
- Dining Room
- Crawl Space
Kitchen
- Dishwasher
- Quartz Countertops
- Disposal
Bedrooms and Bathrooms
- 4 Bedrooms
- 2 Full Bathrooms
Accessible Home Design
- Accessibility Features
- Level Entry For Accessibility
Outdoor Features
- Porch
Schools
- Siuslaw Elementary And Middle School
- Siuslaw High School
Utilities
- Forced Air Heating and Cooling System
- Electric Water Heater
- High Speed Internet
Listing and Financial Details
- Builder Warranty
- Home warranty included in the sale of the property
- Assessor Parcel Number New Construction
Community Details
Overview
- Stonefield Association, Phone Number (503) 810-1814
- Stonefield Subdivision
Amenities
- Common Area
Map
Home Values in the Area
Average Home Value in this Area
Property History
| Date | Event | Price | List to Sale | Price per Sq Ft |
|---|---|---|---|---|
| 03/03/2025 03/03/25 | Pending | -- | -- | -- |
| 03/03/2025 03/03/25 | For Sale | $675,000 | -- | $330 / Sq Ft |
Source: Regional Multiple Listing Service (RMLS)
MLS Number: 449182826
- 4773 Stonefield Ct
- 4788 Stonefield Ct
- 4764 Stonefield Ct
- 4733 Stonefield Ct
- 88177 Rhododendron Dr
- 0 Ln
- 4 Bonnett Way
- 21 Twin Tree Ct
- 88179 3rd Ave
- 0 Tl 3200 Bonnett Way
- 1 Bonnett Way
- 4601 Arago St
- 0 Windleaf Way Unit TL4100 313727279
- 4570 Heceta St
- 4567 Heceta St
- 0 Windjammer N Unit 5700 24626661
- 5030 Heceta Park Way
- 0 Lookout St Unit 2
- 0 Lookout St Unit 1
- 4589 Meares St


