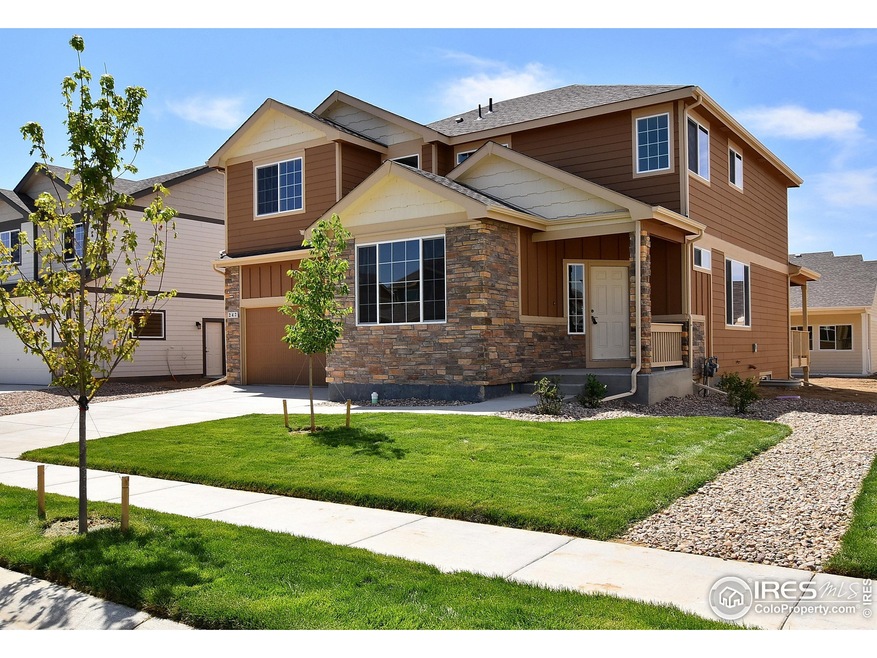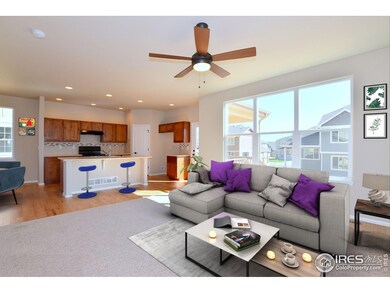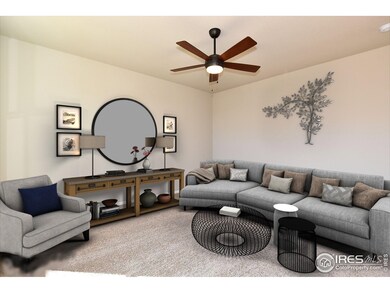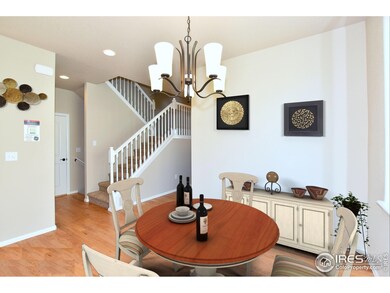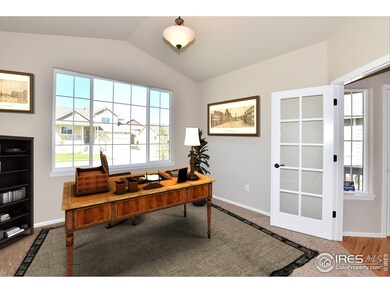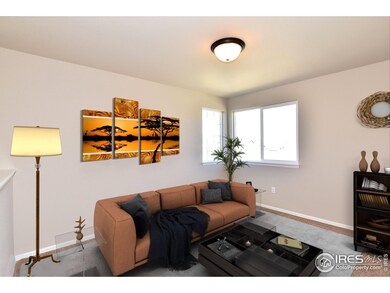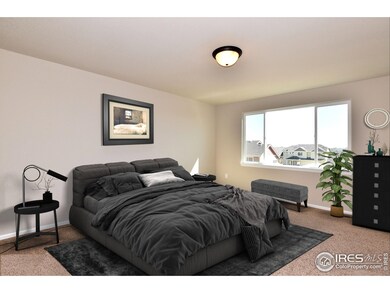4785 Grapevine Way Johnstown, CO 80534
Estimated payment $3,078/month
Highlights
- New Construction
- Open Floorplan
- Wood Flooring
- Green Energy Generation
- Mountain View
- No HOA
About This Home
Seller concessions are offered. The Glendo is an impressive 4-bedroom, 2 1/2-bath two-story home offering 2,334 finished square feet and an 880-square-foot unfinished basement. This home features the Legacy finish package, which includes beautiful hardwood flooring in the entry, kitchen, and dining areas, stylish tile backsplashes in the kitchen, and upgraded 2-tone interior paint throughout. The open layout of the living room, kitchen, and dining area creates the perfect space for entertaining. Not to mention an additional room for a home office or guest room. Upstairs, you'll find 4 spacious bedrooms, a convenient laundry room, and loft that adds even more flexibility to this already dynamic home. The Glendo is the ideal choice for those seeking a stylish, functional, and spacious home.
Home Details
Home Type
- Single Family
Year Built
- Built in 2025 | New Construction
Lot Details
- 6,300 Sq Ft Lot
- Sprinkler System
Parking
- 3 Car Attached Garage
Home Design
- Wood Frame Construction
- Composition Roof
- Composition Shingle
- Stone
Interior Spaces
- 3,214 Sq Ft Home
- 2-Story Property
- Open Floorplan
- Ceiling Fan
- Double Pane Windows
- Dining Room
- Home Office
- Mountain Views
- Unfinished Basement
- Partial Basement
- Fire and Smoke Detector
Kitchen
- Eat-In Kitchen
- Electric Oven or Range
- Self-Cleaning Oven
- Dishwasher
- Disposal
Flooring
- Wood
- Carpet
Bedrooms and Bathrooms
- 4 Bedrooms
- Walk-In Closet
Laundry
- Laundry Room
- Laundry on upper level
- Washer and Dryer Hookup
Eco-Friendly Details
- Energy-Efficient HVAC
- Green Energy Generation
Outdoor Features
- Exterior Lighting
Schools
- Riverview Pk-8 Elementary And Middle School
- Mountain View High School
Utilities
- Cooling Available
- Forced Air Heating System
- Underground Utilities
- High Speed Internet
- Satellite Dish
- Cable TV Available
Community Details
- No Home Owners Association
- Association fees include common amenities
- Built by J&J Construction
- Southridge Subdivision, Glendo Floorplan
Listing and Financial Details
- Home warranty included in the sale of the property
- Assessor Parcel Number R1684151
Map
Home Values in the Area
Average Home Value in this Area
Property History
| Date | Event | Price | List to Sale | Price per Sq Ft |
|---|---|---|---|---|
| 10/08/2025 10/08/25 | Price Changed | $494,190 | -2.0% | $154 / Sq Ft |
| 10/03/2025 10/03/25 | Price Changed | $504,190 | -1.9% | $157 / Sq Ft |
| 07/22/2025 07/22/25 | For Sale | $514,190 | -- | $160 / Sq Ft |
Source: IRES MLS
MLS Number: 1039741
- 2423 Dandelion Ln
- 2373 Jasmine Ln
- 2356 Jasmine Ln
- 2355 Jasmine Ln
- 2362 Jasmine Ln
- 2361 Jasmine Ln
- 2374 Jasmine Ln
- 2380 Jasmine Ln
- 2389 Jasmine Ln
- 2404 Jasmine Ln
- 2413 Jasmine Ln
- 2416 Dandelion Ln
- 2422 Dandelion Ln
- 4830 Pinegrove St
- 2401 Ivywood Ln
- 2407 Ivywood Ln
- 2428 Dandelion Ln
- 2429 Dandelion Ln
- 2440 Dandelion Ln
- 2425 Ivywood Ln
- 2530 Bearberry Ln
- 3907 Heatherwood Cir
- 3763 Porter Ln
- 5070 Exposition Dr
- 4155 Carson
- 5150 Ronald Reagan Blvd
- 4430 Ronald Reagan Blvd
- 4590 Trade St
- 4386 Mountain Lion Dr
- 2105 Hopper Ln
- 1875 Fall River Dr Unit ID1013153P
- 5275 Hahns Peak Dr
- 4622 Hahns Peak Dr Unit 208
- 3903 E 15th St
- 4695 Hahns Peak Dr Unit 101
- 2235 Rocky Mountain Ave
- 2900 Mountain Lion Dr
- 23 N Estes Ave
- 6205 Longstem Way
- 988 N Boise Ave
