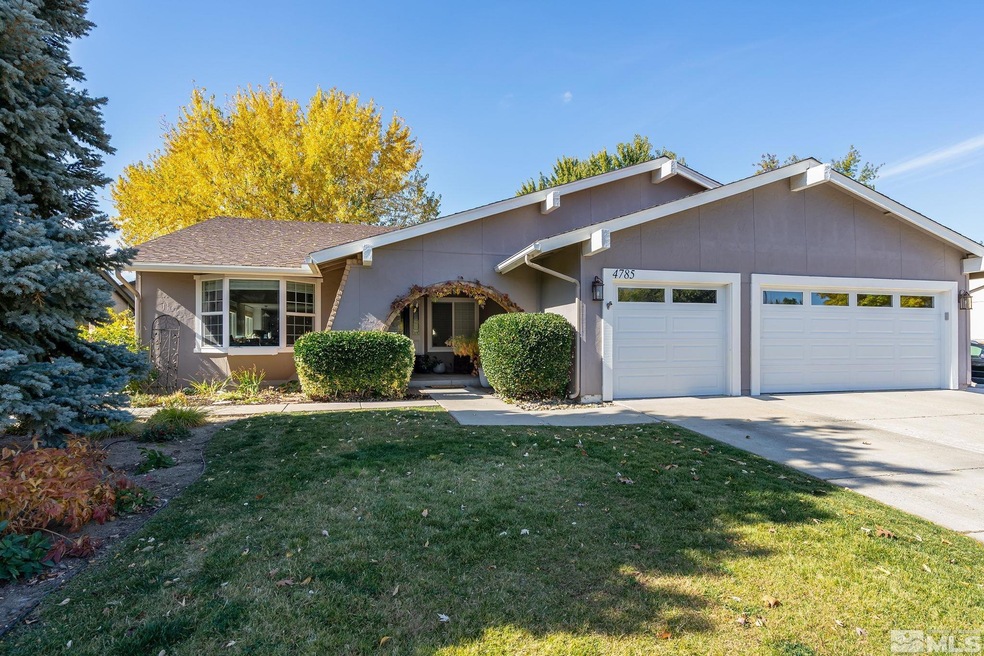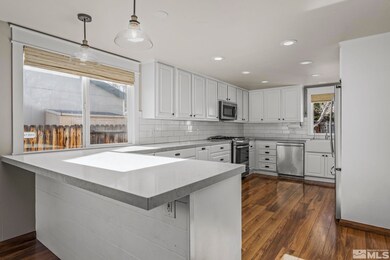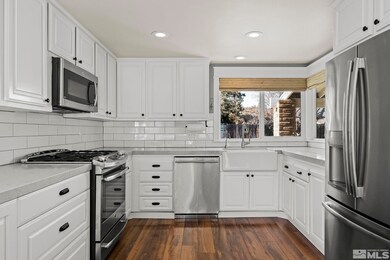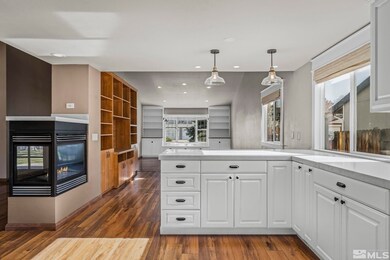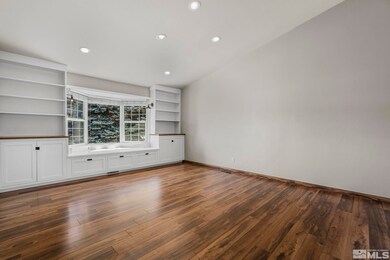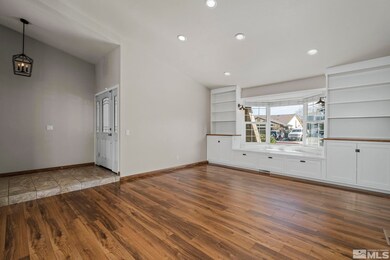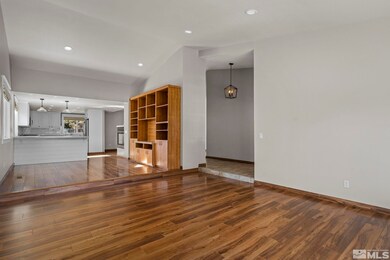
4785 Warren Way Reno, NV 89509
Skyline Boulevard NeighborhoodHighlights
- RV Access or Parking
- Mountain View
- High Ceiling
- Reno High School Rated A
- Wood Flooring
- 4-minute walk to Manzanita Park
About This Home
As of February 2024Beautifully redone throughout in one of Reno's most conveniently located neighborhoods! This house will impress even the pickiest buyers with upgrades including beautiful wood flooring, newer cabinets, stainless appliances, gorgeous custom quartz counter tops, custom built in cabinets in dining room and living rooms, upgraded lighting throughout, remodeled bathrooms, solar tube natural lighting, new garage doors with raised tracks and jack lifters (major upgrade!), mature landscaping, large shed and more!, The master suite features a large walk-in closet, a truly luxurious bath and also opens to the patio. Quiet location with easy access to McCarran and I580 but far enough away to avoid loud traffic noise. Easy walking to Manzanita Park and more. This is truly a gem of a house in a great location!
Last Agent to Sell the Property
Sierra Nevada Properties-Reno License #BS.143314 Listed on: 01/20/2024

Home Details
Home Type
- Single Family
Est. Annual Taxes
- $2,571
Year Built
- Built in 1977
Lot Details
- 9,148 Sq Ft Lot
- Back Yard Fenced
- Landscaped
- Level Lot
- Front and Back Yard Sprinklers
- Sprinklers on Timer
- Property is zoned SF5
Parking
- 3 Car Attached Garage
- Garage Door Opener
- RV Access or Parking
Home Design
- Pitched Roof
- Shingle Roof
- Composition Roof
- Wood Siding
- Stick Built Home
Interior Spaces
- 2,303 Sq Ft Home
- 1-Story Property
- High Ceiling
- Ceiling Fan
- Gas Log Fireplace
- Double Pane Windows
- Drapes & Rods
- Blinds
- Entrance Foyer
- Family Room with Fireplace
- Mountain Views
- Crawl Space
Kitchen
- Breakfast Bar
- Gas Oven
- Gas Range
- Microwave
- Dishwasher
- Disposal
Flooring
- Wood
- Carpet
- Laminate
- Ceramic Tile
Bedrooms and Bathrooms
- 4 Bedrooms
- Walk-In Closet
- Dual Sinks
- Primary Bathroom Bathtub Only
- Primary Bathroom includes a Walk-In Shower
- Garden Bath
Laundry
- Laundry Room
- Dryer
- Washer
- Laundry Cabinets
Home Security
- Smart Thermostat
- Fire and Smoke Detector
Outdoor Features
- Patio
- Storage Shed
Schools
- Huffaker Elementary School
- Pine Middle School
- Galena High School
Utilities
- Refrigerated Cooling System
- Forced Air Heating and Cooling System
- Heating System Uses Natural Gas
- Gas Water Heater
- Internet Available
- Phone Available
- Cable TV Available
Community Details
- No Home Owners Association
- The community has rules related to covenants, conditions, and restrictions
Listing and Financial Details
- Home warranty included in the sale of the property
- Assessor Parcel Number 02418213
Ownership History
Purchase Details
Home Financials for this Owner
Home Financials are based on the most recent Mortgage that was taken out on this home.Purchase Details
Home Financials for this Owner
Home Financials are based on the most recent Mortgage that was taken out on this home.Purchase Details
Purchase Details
Home Financials for this Owner
Home Financials are based on the most recent Mortgage that was taken out on this home.Purchase Details
Home Financials for this Owner
Home Financials are based on the most recent Mortgage that was taken out on this home.Purchase Details
Home Financials for this Owner
Home Financials are based on the most recent Mortgage that was taken out on this home.Similar Homes in the area
Home Values in the Area
Average Home Value in this Area
Purchase History
| Date | Type | Sale Price | Title Company |
|---|---|---|---|
| Bargain Sale Deed | $775,000 | First Centennial Title | |
| Interfamily Deed Transfer | -- | None Available | |
| Interfamily Deed Transfer | -- | None Available | |
| Interfamily Deed Transfer | -- | None Available | |
| Interfamily Deed Transfer | -- | None Available | |
| Interfamily Deed Transfer | -- | Ticor Title Of Nevada Inc | |
| Bargain Sale Deed | $237,500 | First American Title |
Mortgage History
| Date | Status | Loan Amount | Loan Type |
|---|---|---|---|
| Open | $583,000 | New Conventional | |
| Closed | $581,250 | New Conventional | |
| Previous Owner | $254,000 | New Conventional | |
| Previous Owner | $323,000 | New Conventional | |
| Previous Owner | $231,500 | New Conventional | |
| Previous Owner | $95,000 | Credit Line Revolving | |
| Previous Owner | $256,000 | Fannie Mae Freddie Mac | |
| Previous Owner | $50,000 | Credit Line Revolving | |
| Previous Owner | $190,000 | No Value Available |
Property History
| Date | Event | Price | Change | Sq Ft Price |
|---|---|---|---|---|
| 02/22/2024 02/22/24 | Sold | $775,000 | 0.0% | $337 / Sq Ft |
| 01/21/2024 01/21/24 | Pending | -- | -- | -- |
| 01/19/2024 01/19/24 | For Sale | $775,000 | +127.6% | $337 / Sq Ft |
| 06/17/2014 06/17/14 | Sold | $340,500 | +1.7% | $148 / Sq Ft |
| 05/22/2014 05/22/14 | Pending | -- | -- | -- |
| 05/19/2014 05/19/14 | For Sale | $334,900 | -- | $145 / Sq Ft |
Tax History Compared to Growth
Tax History
| Year | Tax Paid | Tax Assessment Tax Assessment Total Assessment is a certain percentage of the fair market value that is determined by local assessors to be the total taxable value of land and additions on the property. | Land | Improvement |
|---|---|---|---|---|
| 2025 | $2,734 | $93,475 | $50,610 | $42,865 |
| 2024 | $2,734 | $92,054 | $47,425 | $44,629 |
| 2023 | $2,571 | $88,604 | $47,495 | $41,109 |
| 2022 | $2,496 | $78,168 | $43,120 | $35,048 |
| 2021 | $2,312 | $65,200 | $29,470 | $35,730 |
| 2020 | $2,173 | $66,534 | $29,925 | $36,609 |
| 2019 | $2,070 | $64,138 | $27,930 | $36,208 |
| 2018 | $1,975 | $56,839 | $20,720 | $36,119 |
| 2017 | $1,896 | $56,913 | $20,055 | $36,858 |
| 2016 | $1,848 | $57,473 | $19,670 | $37,803 |
| 2015 | $1,845 | $53,900 | $15,400 | $38,500 |
| 2014 | $1,794 | $50,682 | $12,985 | $37,697 |
| 2013 | -- | $47,350 | $9,765 | $37,585 |
Agents Affiliated with this Home
-

Seller's Agent in 2024
Dan Berg
Sierra Nevada Properties
(775) 848-2043
6 in this area
205 Total Sales
-

Buyer's Agent in 2024
Gino Rossi
Ferrari-Lund Real Estate South
(775) 240-7516
6 in this area
103 Total Sales
-
D
Seller's Agent in 2014
Dale Garrett
Ferrari-Lund Real Estate Reno
(775) 771-4421
3 in this area
35 Total Sales
Map
Source: Northern Nevada Regional MLS
MLS Number: 240000621
APN: 024-182-13
- 4899 Cool Springs Dr
- 4655 Mendota Ct
- 2012 Branch Ln Unit 2012B
- 1963 Villa Way S Unit 1963B
- 4307 Clyde Ct
- 630 Sapphire Cir
- 4740 Plumas St
- 1160 Yates Ln
- 5495 Talbot Ln Unit 40-880-14
- 6055 Stonecreek Dr
- 4185 Baker Ln
- 1199 Manzanita Ln
- 718 W Pleasant Oak Trail
- 994 Mirror Lake Ct
- 107 Bridlemoor Ct
- 4003 Bluegrass Ct Unit A
- 6102 S Pleasant Oak Trail
- 4004 Ruth Ct
- 6109 S Pleasant Oak Trail
- 986 Quail Hollow Dr
