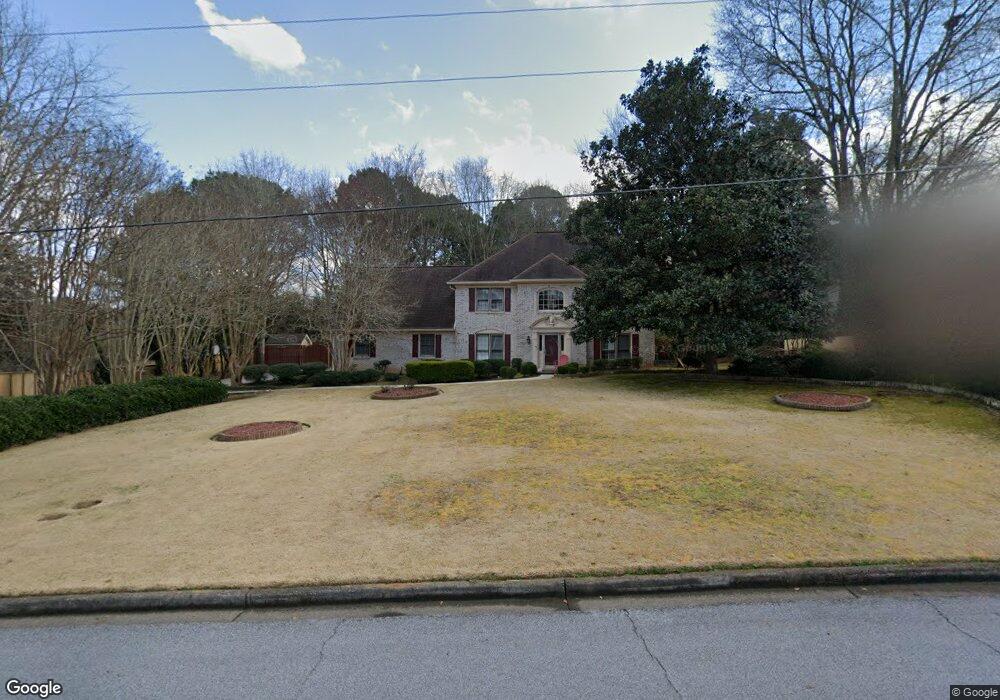4786 Carlene Way SW Unit IV Lilburn, GA 30047
Estimated Value: $509,000 - $581,879
4
Beds
4
Baths
3,708
Sq Ft
$146/Sq Ft
Est. Value
About This Home
This home is located at 4786 Carlene Way SW Unit IV, Lilburn, GA 30047 and is currently estimated at $541,470, approximately $146 per square foot. 4786 Carlene Way SW Unit IV is a home located in Gwinnett County with nearby schools including Shiloh Elementary School, Shiloh Middle School, and Shiloh High School.
Ownership History
Date
Name
Owned For
Owner Type
Purchase Details
Closed on
Sep 13, 2023
Sold by
Hawks Real Estate Llc
Bought by
Green Geneva and Green Nathaniel J
Current Estimated Value
Home Financials for this Owner
Home Financials are based on the most recent Mortgage that was taken out on this home.
Original Mortgage
$534,146
Outstanding Balance
$522,453
Interest Rate
7.25%
Mortgage Type
FHA
Estimated Equity
$19,017
Purchase Details
Closed on
Jun 1, 2023
Sold by
Sissel Kenneth M
Bought by
Hawks Real Estate Llc
Home Financials for this Owner
Home Financials are based on the most recent Mortgage that was taken out on this home.
Original Mortgage
$341,955
Interest Rate
6.39%
Mortgage Type
Mortgage Modification
Purchase Details
Closed on
Mar 12, 2008
Sold by
Sissel Beth
Bought by
Sissel Keneth M
Create a Home Valuation Report for This Property
The Home Valuation Report is an in-depth analysis detailing your home's value as well as a comparison with similar homes in the area
Home Values in the Area
Average Home Value in this Area
Purchase History
| Date | Buyer | Sale Price | Title Company |
|---|---|---|---|
| Green Geneva | $544,000 | -- | |
| Hawks Real Estate Llc | $340,000 | -- | |
| Sissel Keneth M | $115,000 | -- |
Source: Public Records
Mortgage History
| Date | Status | Borrower | Loan Amount |
|---|---|---|---|
| Open | Green Geneva | $534,146 | |
| Previous Owner | Hawks Real Estate Llc | $341,955 |
Source: Public Records
Tax History Compared to Growth
Tax History
| Year | Tax Paid | Tax Assessment Tax Assessment Total Assessment is a certain percentage of the fair market value that is determined by local assessors to be the total taxable value of land and additions on the property. | Land | Improvement |
|---|---|---|---|---|
| 2025 | $6,331 | $202,160 | $25,800 | $176,360 |
| 2024 | $6,283 | $193,160 | $25,800 | $167,360 |
| 2023 | $6,283 | $138,080 | $30,000 | $108,080 |
| 2022 | $1,462 | $130,920 | $26,400 | $104,520 |
| 2021 | $1,446 | $107,320 | $26,400 | $80,920 |
| 2020 | $1,444 | $107,320 | $26,400 | $80,920 |
| 2019 | $1,328 | $97,320 | $22,400 | $74,920 |
| 2018 | $3,241 | $89,520 | $22,400 | $67,120 |
| 2016 | $2,903 | $76,880 | $16,000 | $60,880 |
| 2015 | $2,839 | $74,320 | $12,000 | $62,320 |
| 2014 | -- | $74,320 | $12,000 | $62,320 |
Source: Public Records
Map
Nearby Homes
- 5018 Castlewood Dr SW
- 4806 Dean Ln SW
- 4922 Signal Ct SW
- 2650 Riverfront Dr
- 2700 Riverfront Dr Unit 4
- 2390 Stone Dr SW
- 5027 Castlewood Dr SW
- 5015 Shadow Path Ln SW
- 0 Hudson Dr Unit 7586860
- 3 Shiloh Ridge Trail
- 1 Shiloh Ridge Trail
- 4 Shiloh Ridge Trail
- 2 Shiloh Ridge Trail
- 2224 Hudson Dr SW
- 2701 Gardenwood Ct SW
- 2291 Rodao Dr SW
- 2251 Colonial Oak Way
- 2170 Thorndale Dr SW
- 2851 Riverfront Dr
- 2877 Heather Row Ridge SW
- 4786 Carlene Way SW
- 4753 Carlene Way SW
- 4796 Carlene Way SW Unit 4
- 4776 Carlene Way SW
- 4837 Castlewood Dr SW
- 2512 River Knoll Dr SW
- 4847 Castlewood Dr SW
- 4793 Carlene Way SW
- 4783 Carlene Way SW Unit IV
- 4773 Carlene Way SW
- 0 Castlewood Dr SW Unit 8982708
- 0 Castlewood Dr SW Unit 6885684
- 4877 Castlewood Dr SW
- 2503 River Knoll Dr SW
- 2522 River Knoll Dr SW
- 4803 Carlene Way SW
- 4857 Castlewood Dr SW
- 4828 Castlewood Dr SW
- 4756 Carlene Way SW
- 4811 Castlewood Dr SW Unit 3
