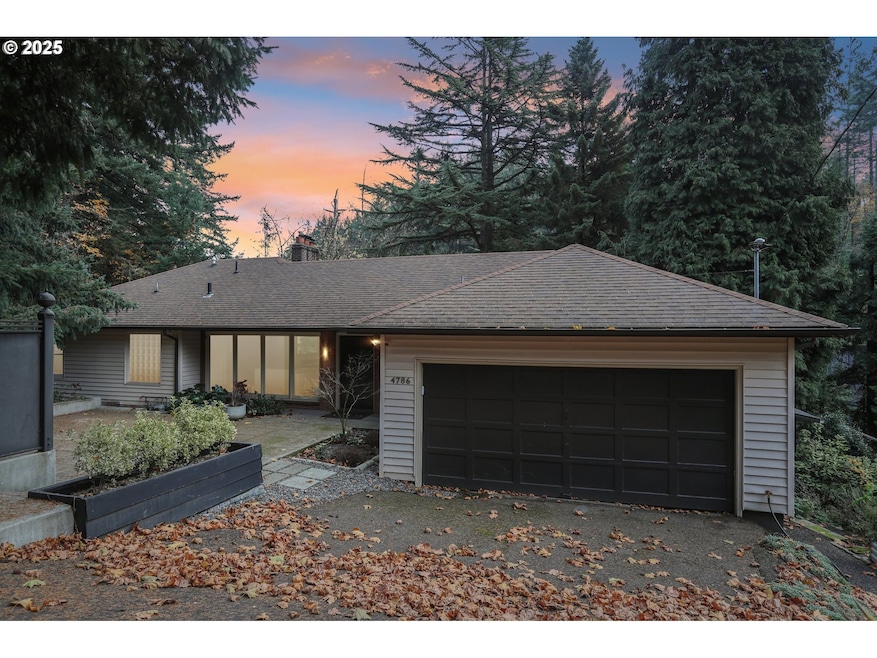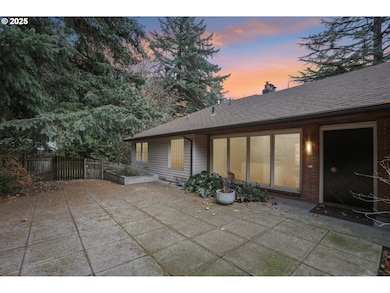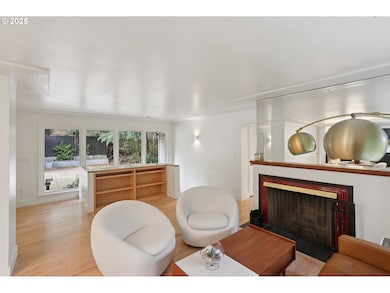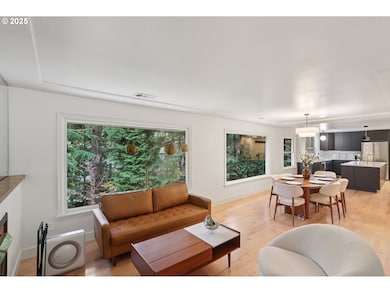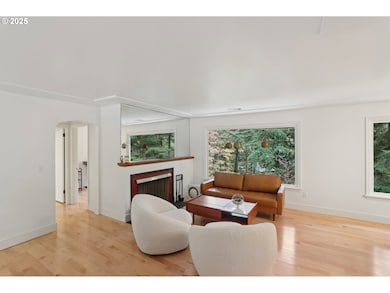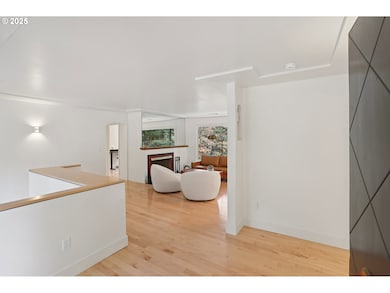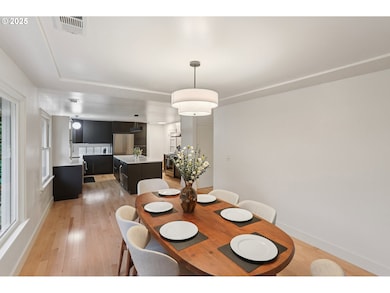4786 SW Elm Ln Portland, OR 97221
Sylvan-Highlands NeighborhoodEstimated payment $5,942/month
Highlights
- Very Popular Property
- View of Trees or Woods
- Marble Flooring
- Ainsworth Elementary School Rated A-
- Wooded Lot
- 2 Fireplaces
About This Home
If you're looking for a home that offers quick access to both Beaverton and Portland while feeling like you're nestled in the trees with the birds, this is the perfect spot! Located in the Sylvan Highlands, close to Washington Park, Oregon Zoo and on the Sunset Highway bike trail, this home combines the convenience of urban living with the tranquility of suburban comfort. Thoughtfully updated, it features new PEX plumbing, two new electrical panels and two HVAC systems as well a complete rewiring of the home. The gourmet kitchen, maple hardwood floors, two renovated bathrooms, and instant water heater and whole house water filtration system ensure modern comfort throughout. Upstairs, large picture windows in the living, dining, and den/office areas provide beautiful views of the treed backyard. The daylight basement has been fully remodeled, down to the studs. This spacious primary suite includes a generous walk-through closet with extra storage, and a luxurious primary bathroom with a soaking tub, double sinks, and a walk-in shower. Great schools and a dead end street for your privacy. Freshly painted and polished, this home is move in ready. Park-like backyard and home is an entertainers delight. [Home Energy Score = 3. HES Report at
Listing Agent
Keller Williams Capital City Brokerage Phone: 971-804-2532 License #201215354 Listed on: 11/14/2025

Home Details
Home Type
- Single Family
Est. Annual Taxes
- $11,544
Year Built
- Built in 1948 | Remodeled
Lot Details
- 0.33 Acre Lot
- Cul-De-Sac
- Gentle Sloping Lot
- Wooded Lot
- Landscaped with Trees
- Private Yard
- Garden
Parking
- 2 Car Attached Garage
- Workshop in Garage
- Driveway
- On-Street Parking
Home Design
- Composition Roof
- Vinyl Siding
- Concrete Perimeter Foundation
Interior Spaces
- 3,334 Sq Ft Home
- 2-Story Property
- 2 Fireplaces
- Wood Burning Fireplace
- Double Pane Windows
- Wood Frame Window
- Family Room
- Living Room
- Dining Room
- Views of Woods
- Laundry Room
Kitchen
- Free-Standing Gas Range
- Dishwasher
- Cooking Island
- Disposal
Flooring
- Wood
- Marble
Bedrooms and Bathrooms
- 4 Bedrooms
- Soaking Tub
Finished Basement
- Basement Fills Entire Space Under The House
- Natural lighting in basement
Schools
- Ainsworth Elementary School
- West Sylvan Middle School
- Lincoln High School
Utilities
- Forced Air Heating and Cooling System
- Heating System Uses Gas
- High Speed Internet
Additional Features
- Green Certified Home
- Outbuilding
Community Details
- No Home Owners Association
Listing and Financial Details
- Assessor Parcel Number R301063
Map
Home Values in the Area
Average Home Value in this Area
Tax History
| Year | Tax Paid | Tax Assessment Tax Assessment Total Assessment is a certain percentage of the fair market value that is determined by local assessors to be the total taxable value of land and additions on the property. | Land | Improvement |
|---|---|---|---|---|
| 2025 | $11,544 | $428,830 | -- | -- |
| 2024 | $11,129 | $416,340 | -- | -- |
| 2023 | $11,129 | $404,220 | $0 | $0 |
| 2022 | $10,470 | $392,450 | $0 | $0 |
| 2021 | $10,292 | $381,020 | $0 | $0 |
| 2020 | $9,441 | $369,930 | $0 | $0 |
| 2019 | $9,094 | $359,160 | $0 | $0 |
| 2018 | $8,827 | $348,700 | $0 | $0 |
| 2017 | $8,460 | $338,550 | $0 | $0 |
| 2016 | $7,741 | $328,690 | $0 | $0 |
| 2015 | $7,538 | $319,120 | $0 | $0 |
| 2014 | $7,425 | $309,830 | $0 | $0 |
Property History
| Date | Event | Price | List to Sale | Price per Sq Ft | Prior Sale |
|---|---|---|---|---|---|
| 11/14/2025 11/14/25 | For Sale | $944,800 | -3.1% | $283 / Sq Ft | |
| 02/27/2025 02/27/25 | Sold | $975,000 | 0.0% | $292 / Sq Ft | View Prior Sale |
| 01/27/2025 01/27/25 | Pending | -- | -- | -- | |
| 01/10/2025 01/10/25 | For Sale | $975,000 | -- | $292 / Sq Ft |
Purchase History
| Date | Type | Sale Price | Title Company |
|---|---|---|---|
| Warranty Deed | $975,000 | Old Republic Title | |
| Warranty Deed | $275,000 | Fatco |
Mortgage History
| Date | Status | Loan Amount | Loan Type |
|---|---|---|---|
| Open | $274,999 | New Conventional | |
| Previous Owner | $220,000 | New Conventional |
Source: Regional Multiple Listing Service (RMLS)
MLS Number: 168825628
APN: R301063
- 1670 SW Highland Pkwy
- 1730 SW Parkview Ct
- 1439 SW Highland Rd
- 4940 SW Humphrey Park Rd
- 1517 SW Highland Pkwy
- 1500 SW Skyline Blvd Unit 17
- 1500 SW Skyline Blvd Unit 13
- 1500 SW Skyline Blvd Unit 16
- 1934 SW Highland Rd
- 5381-5383 SW Humphrey Blvd
- 4616 SW Humphrey Ct
- 0 SW Humphrey Blvd
- 5046 SW Hilltop Ln
- 5522 SW Jefferson St
- 0 SW Hewett Blvd
- 4311 SW Greenleaf Dr
- 906 SW Skyline Blvd
- 5210 SW Hewett Blvd
- 4191 SW Greenleaf Dr
- 5112 SW Hewett Blvd
- 6331 SW Canyon Ct
- 3590 SW Patton Rd
- 1380 SW 66th Ave
- 3609 SW 38th Ave
- 2130 SW Camelot Ct
- 7704 SW Barnes Rd Unit D
- 2744 SW Sherwood Dr
- 2354-2362-2362 Sw Cactus Dr Unit 7
- 2354-2362-2362 Sw Cactus Dr Unit 3
- 1000 SW Vista Ave
- 2245 SW Park Place Unit 6B
- 810 SW Vista Ave
- 2004 SW Jefferson St
- 424 NW Uptown Terrace
- 8150 SW Barnes Rd
- 735 SW Saint Clair Ave
- 5817-5845 SW Beaverton-Hillsdale Hwy
- 2255 W Burnside St
- 901 SW King Ave
- 6035-6085 SW Beaverton-Hillsdale Hwy
