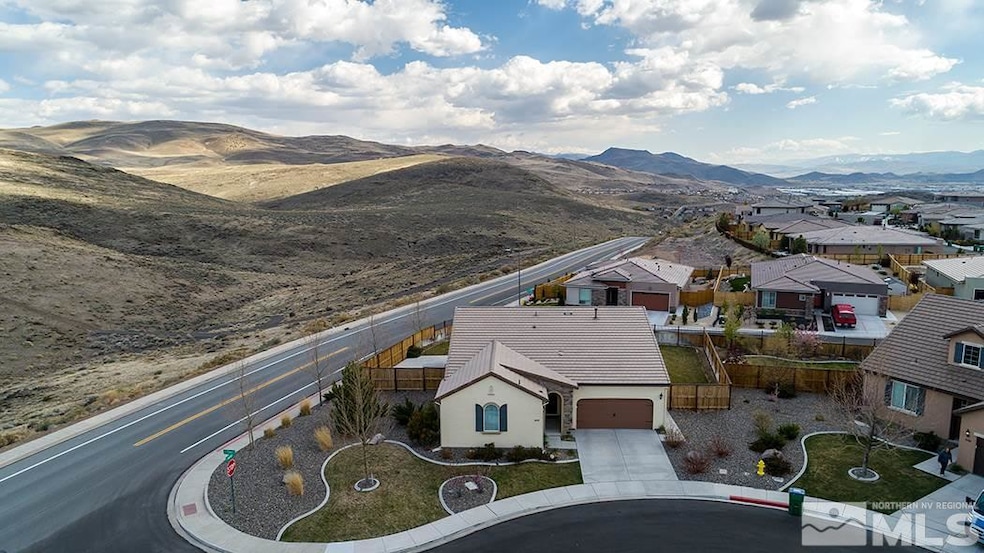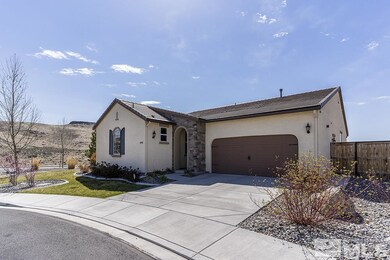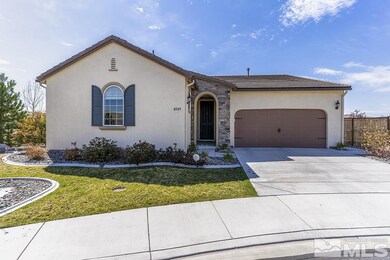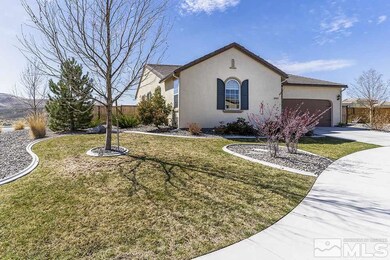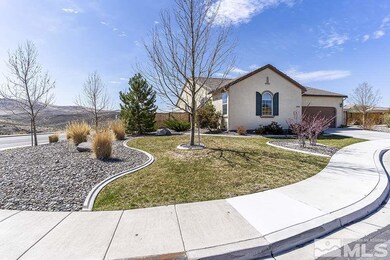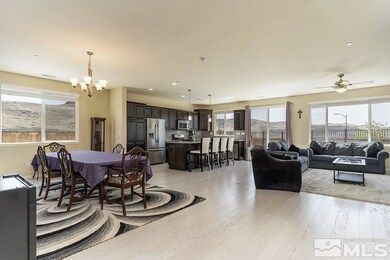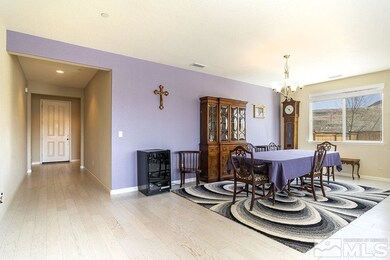
4787 Chert Ct Sparks, NV 89436
Los Altos Parkway NeighborhoodHighlights
- Spa
- Two Primary Bedrooms
- Wood Flooring
- Bud Beasley Elementary School Rated A-
- Mountain View
- High Ceiling
About This Home
As of May 2021An opportunity to own a beautiful single story Ryder home in Miramonte. Enjoy the most breathtaking mountain views and starry night skies right from your own backyard. Everything you need all in one very large space. Great for the entertainer, the chef, and space for all to spread out. The seller added over 30k in upgrades which include but not limited to inset cabinetry, flooring, Zebrino marble fireplace, and so much more., Fully landscaped oversized corner lot on a cul-de-sac, with gutters and Christmas light package. Enjoy BBQ's in the backyard while also soaking in the hot tub after a long day. As you walk through the front door you are greeted with tons of natural light, beautiful white washed wood floors throughout main living area, great room that adjoins the kitchen and dining area. Four bedroom home with one being a junior master and 3 full bathrooms. Enjoy the large master bedroom while waking to the sunrise. The master bath has dual sinks, walk in shower with frameless glass, garden tub and a very larger master closet with organizers. The master bedroom is separate from the others which adds to the privacy. Some added features are an interior whole house sprinkler system, fire alarm which will signal the neighbors as well. There is so much more to see so schedule a showing today.
Last Agent to Sell the Property
RE/MAX Gold License #BS.145088 Listed on: 04/23/2021

Home Details
Home Type
- Single Family
Est. Annual Taxes
- $5,433
Year Built
- Built in 2015
Lot Details
- 10,454 Sq Ft Lot
- Back Yard Fenced
- Landscaped
- Level Lot
- Front and Back Yard Sprinklers
- Sprinklers on Timer
- Property is zoned NUD
HOA Fees
- $25 Monthly HOA Fees
Parking
- 2 Car Attached Garage
- Garage Door Opener
Property Views
- Mountain
- Desert
Home Design
- Pitched Roof
- Tile Roof
- Stick Built Home
- Stucco
Interior Spaces
- 2,191 Sq Ft Home
- 1-Story Property
- High Ceiling
- Ceiling Fan
- Gas Log Fireplace
- Double Pane Windows
- Vinyl Clad Windows
- Drapes & Rods
- Blinds
- Great Room
- Living Room with Fireplace
- Combination Dining and Living Room
- Crawl Space
Kitchen
- Breakfast Bar
- Gas Oven
- Gas Range
- Microwave
- Dishwasher
- Kitchen Island
- Disposal
Flooring
- Wood
- Carpet
- Ceramic Tile
Bedrooms and Bathrooms
- 4 Bedrooms
- Double Master Bedroom
- Walk-In Closet
- 3 Full Bathrooms
- Dual Sinks
- Primary Bathroom includes a Walk-In Shower
- Garden Bath
Laundry
- Laundry Room
- Dryer
- Washer
- Laundry Cabinets
Home Security
- Security System Owned
- Fire and Smoke Detector
- Fire Sprinkler System
Outdoor Features
- Spa
- Patio
Schools
- Beasley Elementary School
- Sky Ranch Middle School
- Reed High School
Utilities
- Refrigerated Cooling System
- Forced Air Heating and Cooling System
- Heating System Uses Natural Gas
- Gas Water Heater
- Internet Available
- Phone Available
- Cable TV Available
Community Details
- Opus Association, Phone Number (775) 360-2655
- Maintained Community
- The community has rules related to covenants, conditions, and restrictions
Listing and Financial Details
- Home warranty included in the sale of the property
- Assessor Parcel Number 51214313
Ownership History
Purchase Details
Home Financials for this Owner
Home Financials are based on the most recent Mortgage that was taken out on this home.Purchase Details
Home Financials for this Owner
Home Financials are based on the most recent Mortgage that was taken out on this home.Purchase Details
Similar Homes in Sparks, NV
Home Values in the Area
Average Home Value in this Area
Purchase History
| Date | Type | Sale Price | Title Company |
|---|---|---|---|
| Bargain Sale Deed | $575,000 | First Centennial Reno | |
| Bargain Sale Deed | $345,547 | Ticor Title Reno Main | |
| Interfamily Deed Transfer | -- | None Available |
Mortgage History
| Date | Status | Loan Amount | Loan Type |
|---|---|---|---|
| Previous Owner | $0 | Unknown |
Property History
| Date | Event | Price | Change | Sq Ft Price |
|---|---|---|---|---|
| 05/26/2021 05/26/21 | Sold | $575,000 | +4.6% | $262 / Sq Ft |
| 05/03/2021 05/03/21 | Pending | -- | -- | -- |
| 04/29/2021 04/29/21 | For Sale | $549,800 | +59.1% | $251 / Sq Ft |
| 04/27/2015 04/27/15 | Sold | $345,547 | 0.0% | $157 / Sq Ft |
| 04/26/2015 04/26/15 | Pending | -- | -- | -- |
| 04/26/2015 04/26/15 | For Sale | $345,548 | -- | $157 / Sq Ft |
Tax History Compared to Growth
Tax History
| Year | Tax Paid | Tax Assessment Tax Assessment Total Assessment is a certain percentage of the fair market value that is determined by local assessors to be the total taxable value of land and additions on the property. | Land | Improvement |
|---|---|---|---|---|
| 2025 | $5,905 | $174,340 | $44,555 | $129,785 |
| 2024 | $5,905 | $170,247 | $39,900 | $130,347 |
| 2023 | $5,468 | $165,402 | $42,924 | $122,478 |
| 2022 | $5,065 | $138,092 | $36,677 | $101,415 |
| 2021 | $4,734 | $129,037 | $28,592 | $100,445 |
| 2020 | $5,433 | $127,774 | $27,563 | $100,211 |
| 2019 | $4,368 | $121,907 | $26,129 | $95,778 |
| 2018 | $4,167 | $113,570 | $20,102 | $93,468 |
| 2017 | $4,035 | $110,326 | $19,110 | $91,216 |
| 2016 | $3,926 | $110,518 | $18,191 | $92,327 |
| 2015 | $3,912 | $108,311 | $16,868 | $91,443 |
| 2014 | $69 | $2,851 | $2,844 | $7 |
| 2013 | -- | $1,860 | $1,860 | $0 |
Agents Affiliated with this Home
-
Kimberly Larkin-Ritter

Seller's Agent in 2021
Kimberly Larkin-Ritter
RE/MAX
(775) 830-5357
2 in this area
41 Total Sales
-
Rosemary Loven

Buyer's Agent in 2021
Rosemary Loven
ERA - Realty Central
(760) 872-4124
2 in this area
26 Total Sales
-
N
Seller's Agent in 2015
Nancy Johns
Ryder Homes Realty, Inc.
Map
Source: Northern Nevada Regional MLS
MLS Number: 210005489
APN: 512-143-13
- 4797 High Pass Dr
- 4702 Chromium Way
- 2738 Kettle Ct
- 3027 Earthstone Dr
- 3039 Earthstone Dr
- 3028 Earthstone Dr
- 3040 Earthstone Dr
- 2946 Earthstone Dr
- 3052 Earthstone Dr
- 3064 Earthstone Dr
- 5210 Mesa Verde Dr
- 4168 Culpepper Dr
- 4601 N Cactus Hills Ct
- 5310 Healing Stone Ct
- 5345 Energystone Dr
- The Heights, Plan 3 at The Heights
- The Heights, Plan 1 at The Heights
- The Heights, Plan 3X at The Heights
- The Heights, Plan 4 at The Heights
- The Heights, Plan 2 at The Heights
