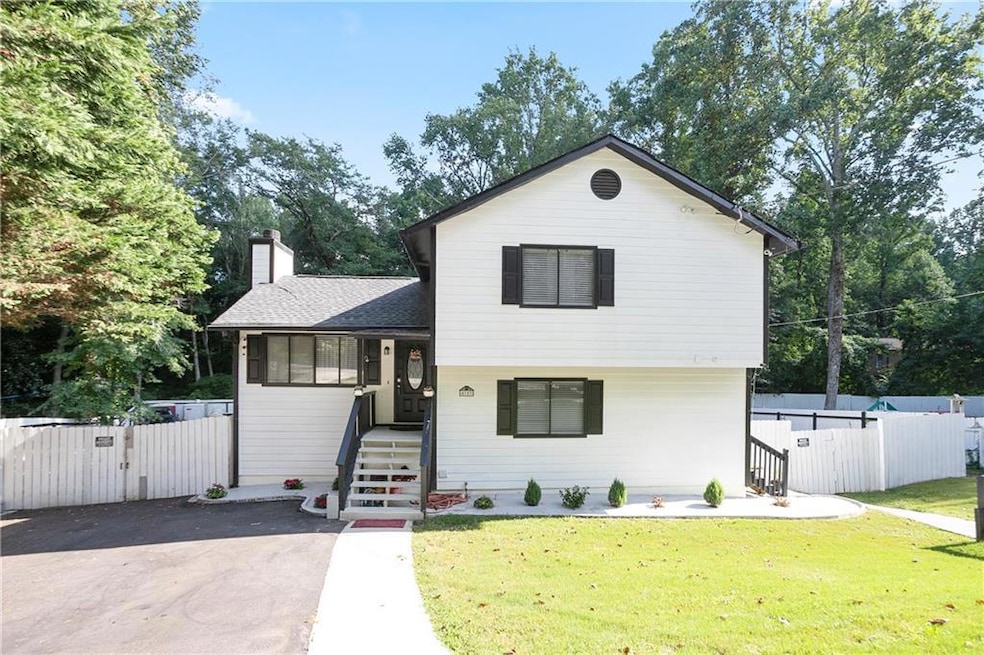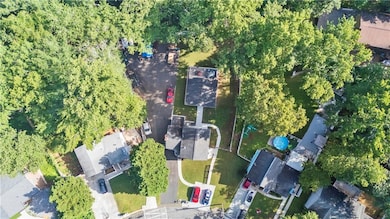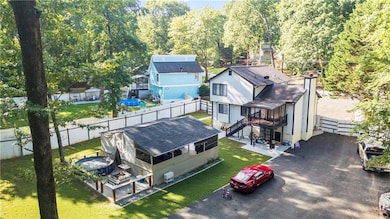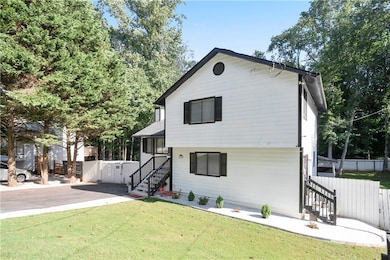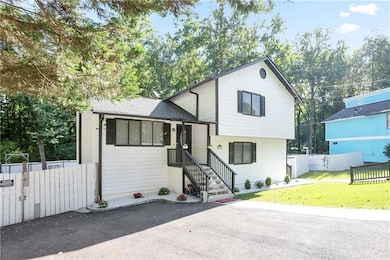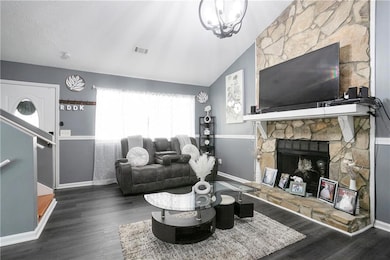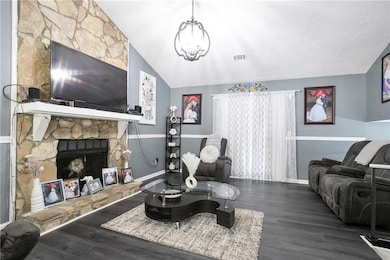4787 Greenway Rd Norcross, GA 30071
Estimated payment $2,400/month
Highlights
- View of Trees or Woods
- Deck
- Bonus Room
- Paul Duke STEM High School Rated A+
- Traditional Architecture
- Stone Countertops
About This Home
MOVE-IN READY FULLY RENOVATED HOME IN PRIME NORCROSS LOCATION!
Welcome to 4787 Greenway Rd, a beautifully updated 3-bedroom, 3-bath split-level residence with a partially finished basement—perfectly situated in a quiet, established neighborhood just minutes from I-85, Satellite Blvd, shopping, and dining. This home offers the ideal combination of comfort, style, and convenience.
Step into a bright, modern kitchen featuring granite countertops, stainless steel appliances, and a fresh, open layout made for everyday living and entertaining. The partial finished above grade basement includes a brand-new full bathroom and has been professionally waterproofed—ideal for a guest suite, home office, or second living area.
UPDATES INCLUDE:
The roof and A/C unit are only 3 years old. New LVP flooring throughout. New driveway. Leveled yard with fresh asphalt pavement.
This home has been thoughtfully renovated from top to bottom and is truly move-in ready. Whether you're a first-time buyer, a growing family, or simply looking for a fresh start in a central location, this one is a must-see.
Home Details
Home Type
- Single Family
Est. Annual Taxes
- $4,344
Year Built
- Built in 1981
Lot Details
- 0.44 Acre Lot
- Private Entrance
- Wood Fence
- Level Lot
- Cleared Lot
- Private Yard
- Back Yard
Home Design
- Traditional Architecture
- Split Level Home
- Shingle Roof
- Composition Roof
- Cement Siding
- Concrete Perimeter Foundation
Interior Spaces
- 1,500 Sq Ft Home
- Ceiling Fan
- Factory Built Fireplace
- Family Room with Fireplace
- Formal Dining Room
- Bonus Room
- Keeping Room
- Luxury Vinyl Tile Flooring
- Views of Woods
- Fire and Smoke Detector
Kitchen
- Open to Family Room
- Eat-In Kitchen
- Range Hood
- Dishwasher
- Kitchen Island
- Stone Countertops
- White Kitchen Cabinets
Bedrooms and Bathrooms
- 3 Bedrooms
- Shower Only
Basement
- Partial Basement
- Exterior Basement Entry
- Laundry in Basement
- Natural lighting in basement
Parking
- 8 Parking Spaces
- Parking Pad
Outdoor Features
- Deck
- Exterior Lighting
- Outdoor Storage
- Outbuilding
- Front Porch
Schools
- Beaver Ridge Elementary School
- Summerour Middle School
- Norcross High School
Utilities
- Cooling Available
- Forced Air Heating System
- Heating System Uses Natural Gas
- 110 Volts
- Gas Water Heater
- High Speed Internet
- Cable TV Available
Community Details
- Sierra Crossing Subdivision
- Security Service
Listing and Financial Details
- Assessor Parcel Number R6211 046
Map
Home Values in the Area
Average Home Value in this Area
Tax History
| Year | Tax Paid | Tax Assessment Tax Assessment Total Assessment is a certain percentage of the fair market value that is determined by local assessors to be the total taxable value of land and additions on the property. | Land | Improvement |
|---|---|---|---|---|
| 2025 | $4,863 | $124,640 | $25,840 | $98,800 |
| 2024 | $4,344 | $112,400 | $26,800 | $85,600 |
| 2023 | $4,344 | $112,400 | $26,800 | $85,600 |
| 2022 | $3,885 | $101,840 | $22,000 | $79,840 |
| 2021 | $2,910 | $73,280 | $16,080 | $57,200 |
| 2020 | $2,926 | $73,280 | $16,080 | $57,200 |
| 2019 | $2,516 | $64,520 | $12,800 | $51,720 |
| 2018 | $1,938 | $48,080 | $10,800 | $37,280 |
| 2016 | $1,226 | $33,120 | $7,200 | $25,920 |
| 2015 | $1,239 | $33,120 | $7,200 | $25,920 |
| 2014 | -- | $33,120 | $7,200 | $25,920 |
Property History
| Date | Event | Price | List to Sale | Price per Sq Ft | Prior Sale |
|---|---|---|---|---|---|
| 10/15/2025 10/15/25 | Pending | -- | -- | -- | |
| 10/08/2025 10/08/25 | Price Changed | $385,900 | -1.0% | $257 / Sq Ft | |
| 10/07/2025 10/07/25 | Price Changed | $389,900 | -1.3% | $260 / Sq Ft | |
| 10/01/2025 10/01/25 | Price Changed | $394,900 | -1.3% | $263 / Sq Ft | |
| 09/18/2025 09/18/25 | Price Changed | $399,900 | -2.2% | $267 / Sq Ft | |
| 08/28/2025 08/28/25 | Price Changed | $409,000 | -2.6% | $273 / Sq Ft | |
| 08/01/2025 08/01/25 | Price Changed | $419,900 | 0.0% | $280 / Sq Ft | |
| 08/01/2025 08/01/25 | Price Changed | $420,000 | -2.3% | $280 / Sq Ft | |
| 07/18/2025 07/18/25 | For Sale | $430,000 | +128.7% | $287 / Sq Ft | |
| 04/03/2018 04/03/18 | Sold | $188,000 | -1.1% | $124 / Sq Ft | View Prior Sale |
| 02/26/2018 02/26/18 | Pending | -- | -- | -- | |
| 12/18/2017 12/18/17 | For Sale | $190,000 | -- | $125 / Sq Ft |
Purchase History
| Date | Type | Sale Price | Title Company |
|---|---|---|---|
| Warranty Deed | $188,000 | -- | |
| Foreclosure Deed | $120,500 | -- | |
| Deed | $145,000 | -- | |
| Deed | $87,000 | -- |
Mortgage History
| Date | Status | Loan Amount | Loan Type |
|---|---|---|---|
| Open | $178,600 | New Conventional | |
| Previous Owner | $33,000 | Stand Alone Second | |
| Previous Owner | $116,000 | New Conventional | |
| Previous Owner | $102,000 | New Conventional |
Source: First Multiple Listing Service (FMLS)
MLS Number: 7617355
APN: 6-211-046
- 4781 Valley Ridge Dr
- 4880 Racquet Ct
- 2082 Montgomery Trail
- 2055 Lake Ford Cir
- 5045 Racquet Ct
- 5041 Rockborough Trail Unit 3
- 2318 Ingram Rd
- 5055 Running Fox Trail
- 5065 Rockborough Trail NW
- 4935 Rockborough Trail
- 5106 Rockborough Trail
- 4767 Glenwhite Dr
- 2385 Muirfield Way
- 2037 Pinnacle Pointe Dr
- 101 Vineyard Pond Dr NW
- 2066 Pinnacle Pointe Dr
- 4242 Morrison Lake Trail
